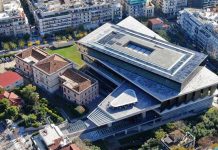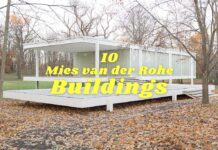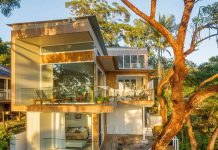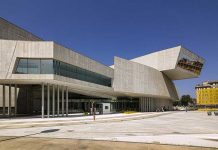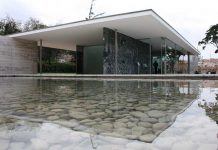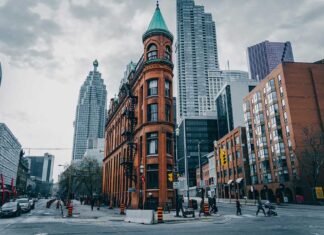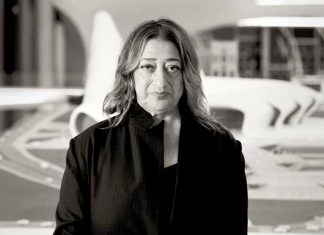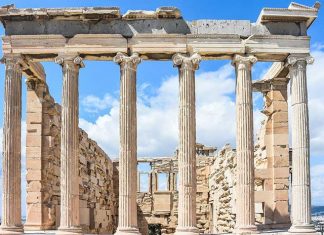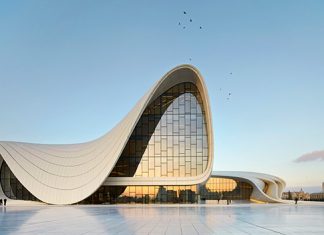Renzo Piano, among the most successful architects alive, is an Italian architect born in 1964. He has won many prestigious prizes such as RIBA Gold Medal, Pritzker Architecture Prize, Erasmus Prize, Nutra Prize and LEED Award during his architectural career. Every works of Renzo Piano worth of seeing and examining. At least for now, let’s take a glance at 10 structures that we chose as most successful among the Renzo Piano buildings.
Archeetect’s List of Best Renzo Piano Buildings
1. Pompidou Cultural Center
Firstly, we should talk about this iconic building. Pompidou Center, designed by Renzo Piano and Richard Rogers in Paris, is a product of the design competition made in 1971. It has took a place among the most-known Renzo Piano projects by left its mark on the modern architecture. Although almost half of a century has passed, its design concept and uniqe decisions that architects took are continue to inspire new generation architects.
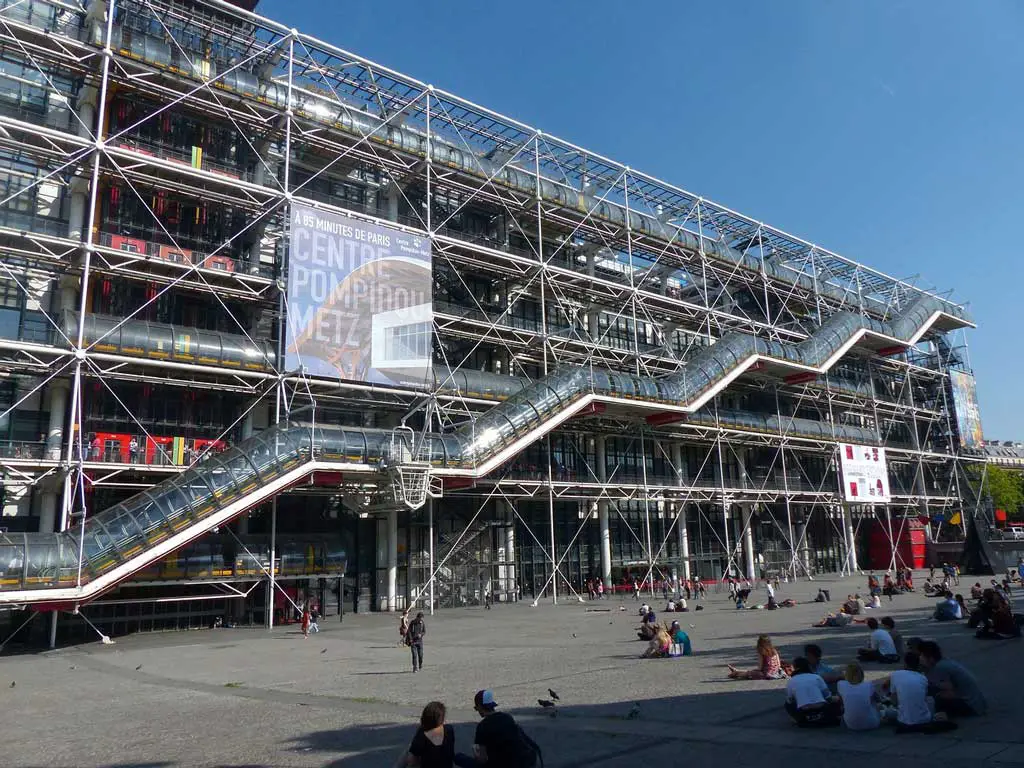
Critics show Pompidou as the most unique and effective building inside the Brutalist building examples. Using steel and glass materials, the architects designed a structure that appears to inside and out swapped. Stairs, lifts, air and central heating pipes that we are used to see indoor stand exterior so indeed.
Read Also: Brutalist Architecture Style Examples & Characteristics
The relationship of the building with the surrounding is quite strong. Located in a congested region of Paris, the Centre Pompidou has pulled itself towards the street. In this way, the structure leaves a stunning open space behind itself. By means of this square, people come together and the cultural center seems like a worth-watching stage.
2. Whitney American Art Museum
Renzo Piano designed this building in New York in 2015. He distributed the gallery spaces with a total area of 6.000 square meters to the 9 floors of the structure.
The facade of the building is covered with exposed steel panels. Furthermore, the dynamic stance of the building creates various viewing areas in the exterior. The terraces of the building offer an opportunity of the unique view by expanding against the Hudson River.
3. Pathe Foundation Building
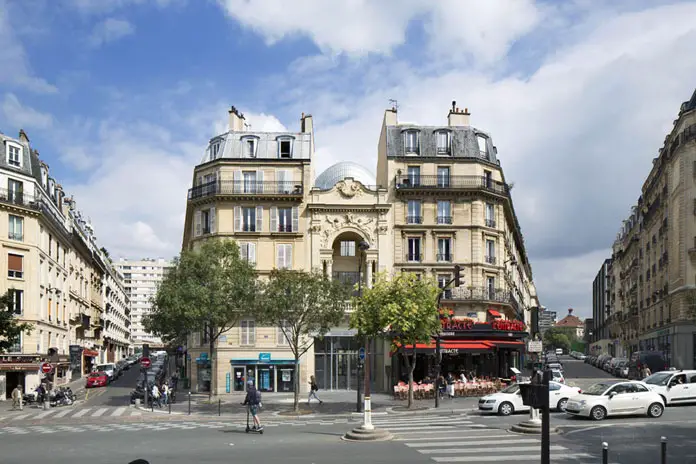
This building, designed by Renzo Piano in Paris in 2014, has a construction area of 2200 square meter. The architect designed the concept of the building, which is located in a historical settlement, in communication with the old buildings here. The Pathe resembles a living organism trying to pass through the surrounding buildings. That’s why it’s called the “Creature”.
Pathe Foundation structure settling the middle courtyard in a block surrounded by historical buildings has green areas on the ground level. The main material of roof is glass. This provides natural light to the office spaces of the foundation. Further, the entrance hall is in the middle of the two historical buildings.
4. California Science Academy
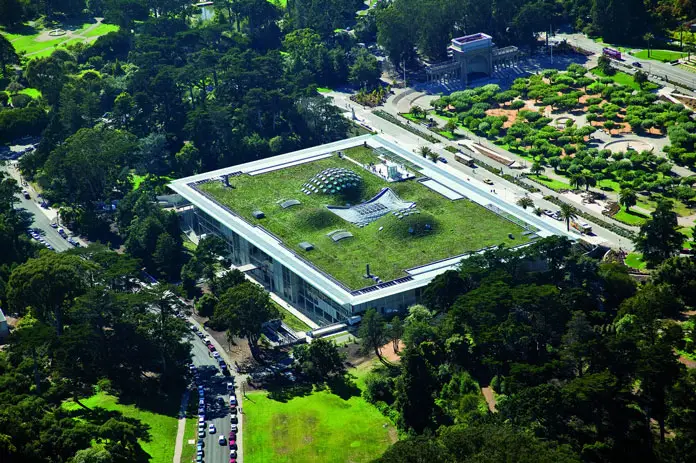
The construction of California Science Academy, which has been quite successful in the field of sustainable architecture, finished in 2008. There are two little hills equipped many round glasses on the green roof of the building. The natural ecosystems built within the academy structure also affected the design of the building.
The windows on the roof are collapsible so that the ecosystems inside can breathe naturally. This green roof ensures a natural insulation layer to the building. In this way, there was no need to artificial HVAC systems. Consequently, thanks to the planetarium, aquarium, rainforest, photovoltaic glasses on the roof and other design decisions, Renzo Piano received the LEED Best Design Award with this building.
5. Istanbul Modern
Istanbul Modern, which is still under construction, is being built within the scope of the Galataport project. The building, which is located at the bosphorus front, has 5 floors, 2 of which are underground. Istanbul Modern with a building area of 15.000 square meter has not only exhibition spaces but a wide program containing also educational and cultural activities. Cafe, book sales point, library, workshop are just a few of these functions.
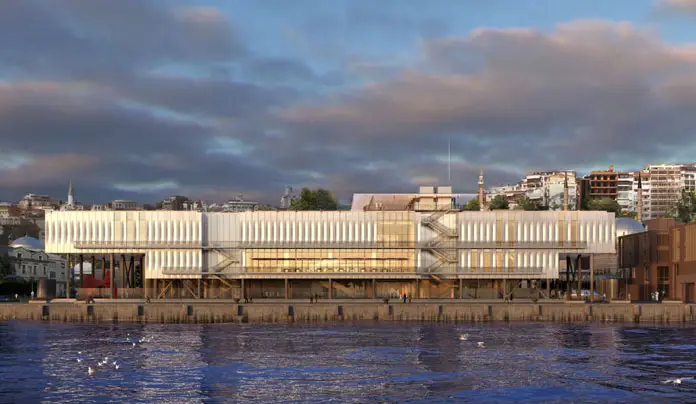
Staircases located on the sea side add some dynamism to the eastern facade of the building. Additionally, they are getting in contact with terraces outside. This establishes a circulation network on the exterior of the building, extending to the terrace on the roof. Moreover, except of 4 stairs on the facades, there is a much greater main staircase in the center of the structure.
6. Centre Botin
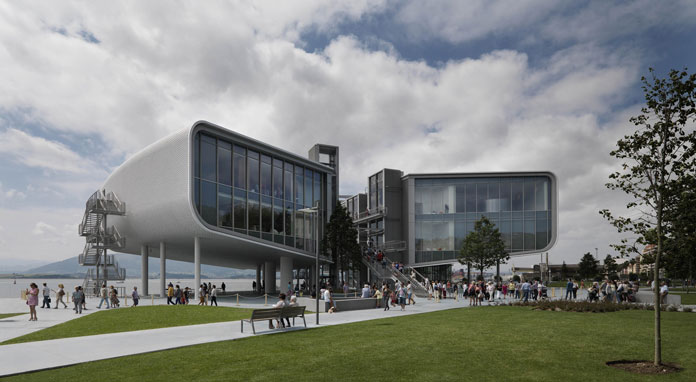
This cultural center is the first work among the buildings by Renzo Piano in Spain. While a part of the building continues as a 20-meter cantilever above the sea, the rest part is located on the beach. The building, which rises on pilotis, aims to cut the view of people at the ground level as minimum as possible.
There are two main blocks in the design. Circulation elements positioned on the exterior of the blocks connect them both. The main building materials are steel and glass. 280 thousands ceramic bricks on the facades distribute the light thanks to their curvilinear forms and provide a visual integrity with the city’s atmosphere.
7. The Shard
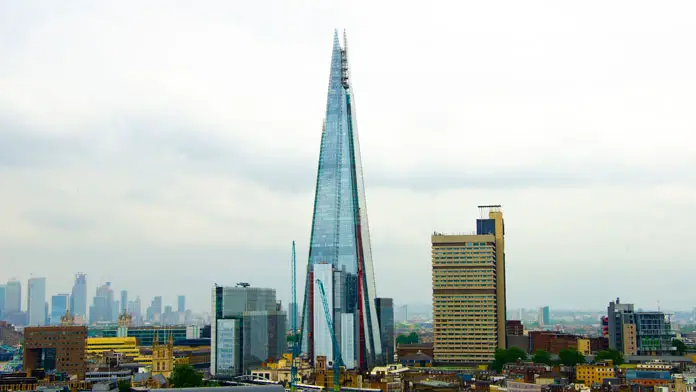
This Renzo Piano building in London, this skyscraper with 72-storeys has a height of 309.6 meters. Its construction lasted between 2009-2012. The mixed-use structure includes hotels, restaurants, residences, office spaces and viewing galleries. Perhaps the most striking feature of the Shard is its pyramidal mass that 8 curved facades form.
Renzo Piano used white color glasses on facades. Additionally, he designed a double facade system. As a result, the building provides heat control and considers passive energy principles. This extra white facade enables an opportunity of more benefits from the light and being more sensitive to changes against the sky light. Winter gardens located in some floors of the building benefit from natural air circulation thanks to the facades’ openings.
8. The New York Times
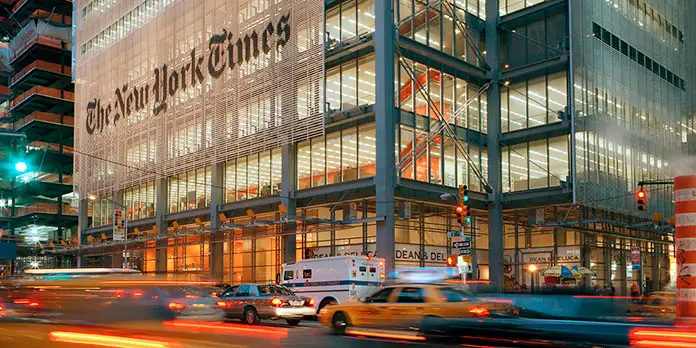
The facade system of this modern 52-storey skyscraper is one of its most remarkable features. Alongside glass and steel materials, architect also used ceramic sticks on the facade. These ceramics act as sunshades. While the facade system keeps out the heat from the sun, it lets the light in. Aiming to blur the boundaries between inside and outside, Piano has reflected the employer’s principles on journalism in this design. Indeed, it is possible to see the principle of transparency on the exterior.
Another important principle of the design concept is energy conservation. The structure has a technology that is highly sensitive to light. The facades changes their colors depend on the sunlight during a day. Getting white at dark weathers, the facade turn red at the sunset and shine like golds when the sunlight is strong.
9. Tjibaou Cultural Center

This building complex designed in 1998 is in New Caledonia area of Australia. Renzo Piano has exhibited one of the most successful examples for the local architecture in this project. He had reinterpreted traditional building techniques according to today’s technology. Ultimately, a project that belongs to local site and thought inside the context has developed.
The Tjibaou Cultural Center reflects the “Kanak” culture of the Nouméa people. Piano blended traditional construction techniques and materials with modern materials such as glass and steel. At the same time, the cultural center, which offers a life in touch with nature, has been designed very efficiently in terms of passive energy. Within the scope of the project, there are 3 villages containing 10 sheds in total.
10. Parco del Musica
Finally, there is a music structure in our list of Best Renzo Piano Buildings. Parco del Musica, in other words Music Parc Auditorium, contains 3 auditorium buildings. These buildings have 2800, 1200 and 700 capacity of seat respectively. During the construction of the project (1994-2002), traces of an old Roman villa were found on the land. According to the official website of Renzo Piano Buildings Workshop (RPBW), ruins of this villa date back on 2600 years. Although those discoveries has decelerated the construction, they provided an opportunity to support communication between Music Parc and Project area.
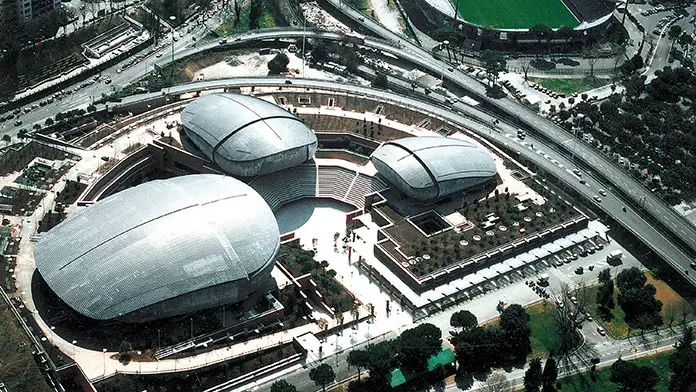
Auditorium buildings resemble music boxes. These music boxes form a central space in the middle by coming together. The architect designed this open space in the middle as the 4th auditorium.
In this article, we examined the 10 structures that we selected most successful among Renzo Piano’s works. You can share your list of the Best Renzo Piano Works with us in the comment section, too!


