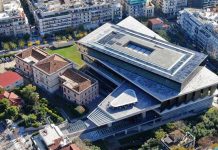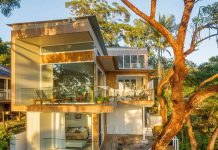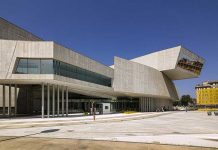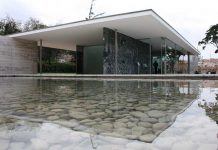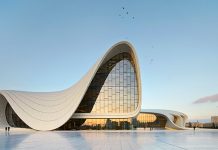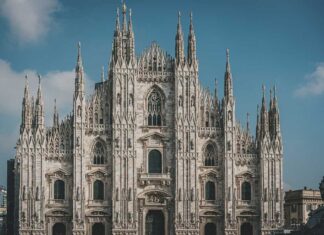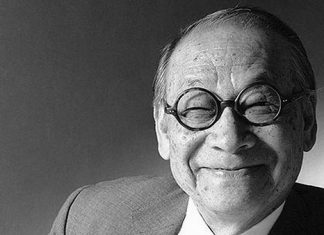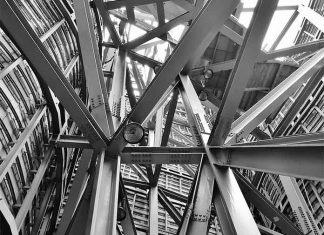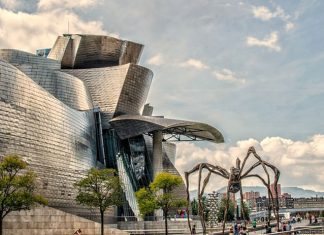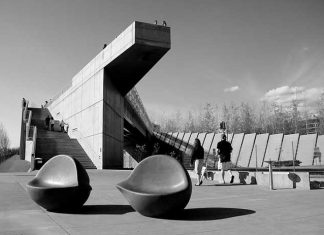Ludwig Mies van der Rohe is considered one of the most significant architects of the 20th century. His architecture emphasizes simplicity, pureness, elegance and modernist ideas. In this article, we will take a glance at the 10 most famous Mies van der Rohe buildings, each of which is an architectural marvel.
This comprehensive list includes a variety of iconic structures, from the Barcelona Pavilion to the Seagram Building. Let’s discover these works together.
List of Famous Mies van der Rohe Buildings
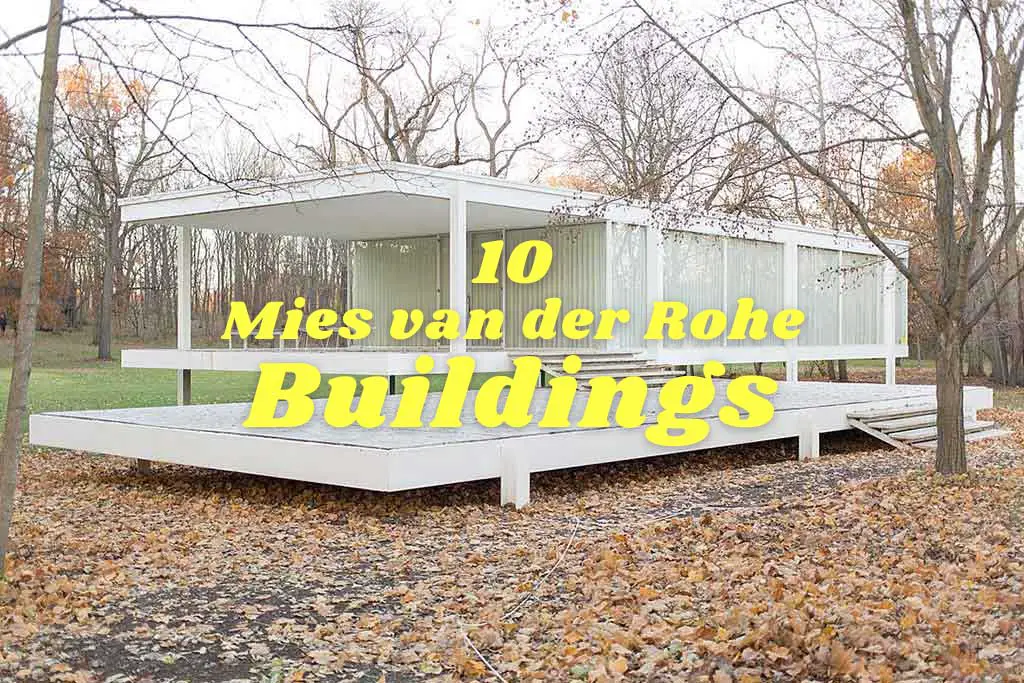
1. Barcelona Pavilion (1929)
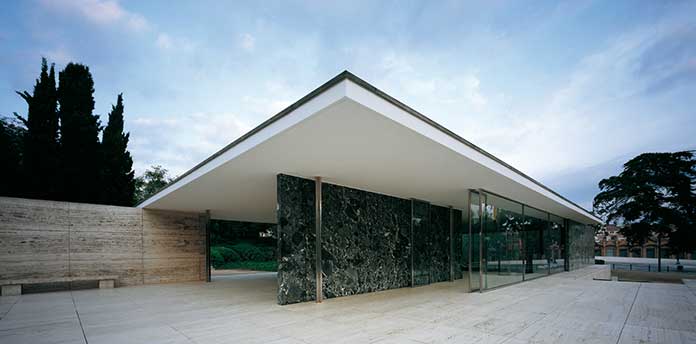
| Location: Barcelona, Spain |
| Construction year: 1928-1929 |
| Structure material: Steel |
| Architectural style: Modernist architecture |
Built in 1928-1929, Barcelona Pavilion is the most renowned building by Mies van der Rohe. He designed this structure for the 1929 International Exposition in Barcelona to represent Germans’ new modernist identity after WW1 (Hence its original name is the German Pavilion).
The pavilion features a sleek, pure and minimalist design, formed by a simple rectangular mass and a flat roof. This simplicity shows itself in the material usage as well.
Mies incorporated various materials like marble, travertine, glass and steel to reach the proper lightness and transparency level in the structure.
Just like the exterior, the Barcelona Pavilion’s fluid interior also offers the same simplicity and elegance to its visitors.
It has large open spaces defined by the placement of walls and partitions. Thanks to the pavilion’s steel structure, the interior walls are not carriers, which gives the architect freedom when placing those walls.
There are also some sculptures and famous furniture inside. The most known of these pieces of furniture is the Barcelona chair designed by Ludwig Mies van der Rohe and Lilly Reich.
Although the Barcelona Pavilion was demolished after the International Exposition, it was reconstructed in 1986. If you happen to be in Barcelona one day, don’t forget to visit this modern architectural gem.
2. Crown Hall (1956)
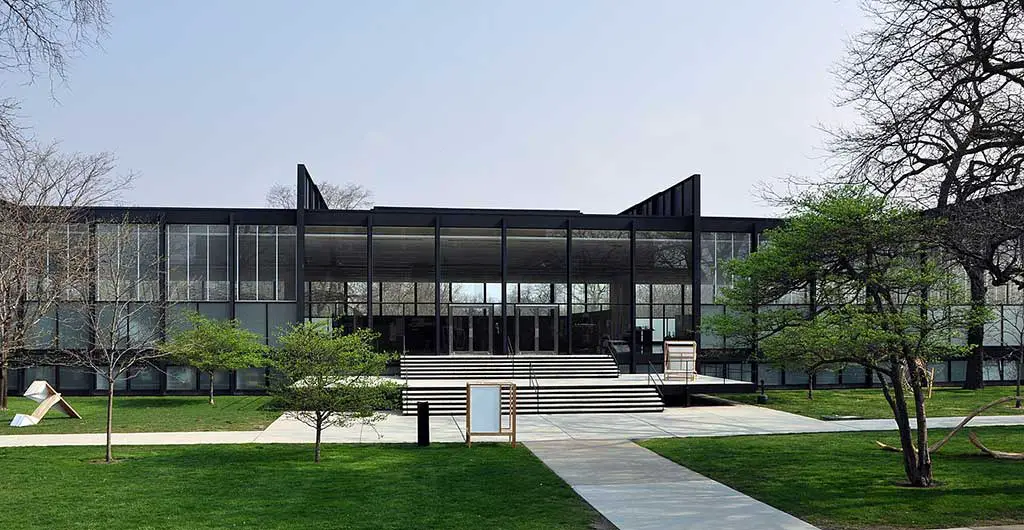
| Location: Chicago in Illinois, USA |
| Construction years: 1950-1956 |
| Structure material: Steel |
| Architectural style: Modern architecture |
Crown Hall, built between 1950 and 1956, houses the College of Architecture at the Illinois Institute of Technology in Chicago, USA.
Just like other structures in this list, this masterpiece of modern architecture is also considered one of the most iconic buildings by Ludwig Mies van der Rohe.
Its simple and clean lines formed by the steel structural system are incorporated with large glass panels, creating a transparent and pure exterior.
These large glass walls fill the interior spaces with natural light. The light walks around the open and column-free spaces. This design approach provides a fresh and flexible environment that is ideal for teaching and learning.
The architect combined the basic rectangular mass with the surrounding green context to enhance the fluidity of the design.
Overall, Crown Hall is an important architectural landmark and a must-visit Mies van der Rohe structure in Chicago, USA. It’s open to the public for tours and events.
3. Seagram Building (1958)
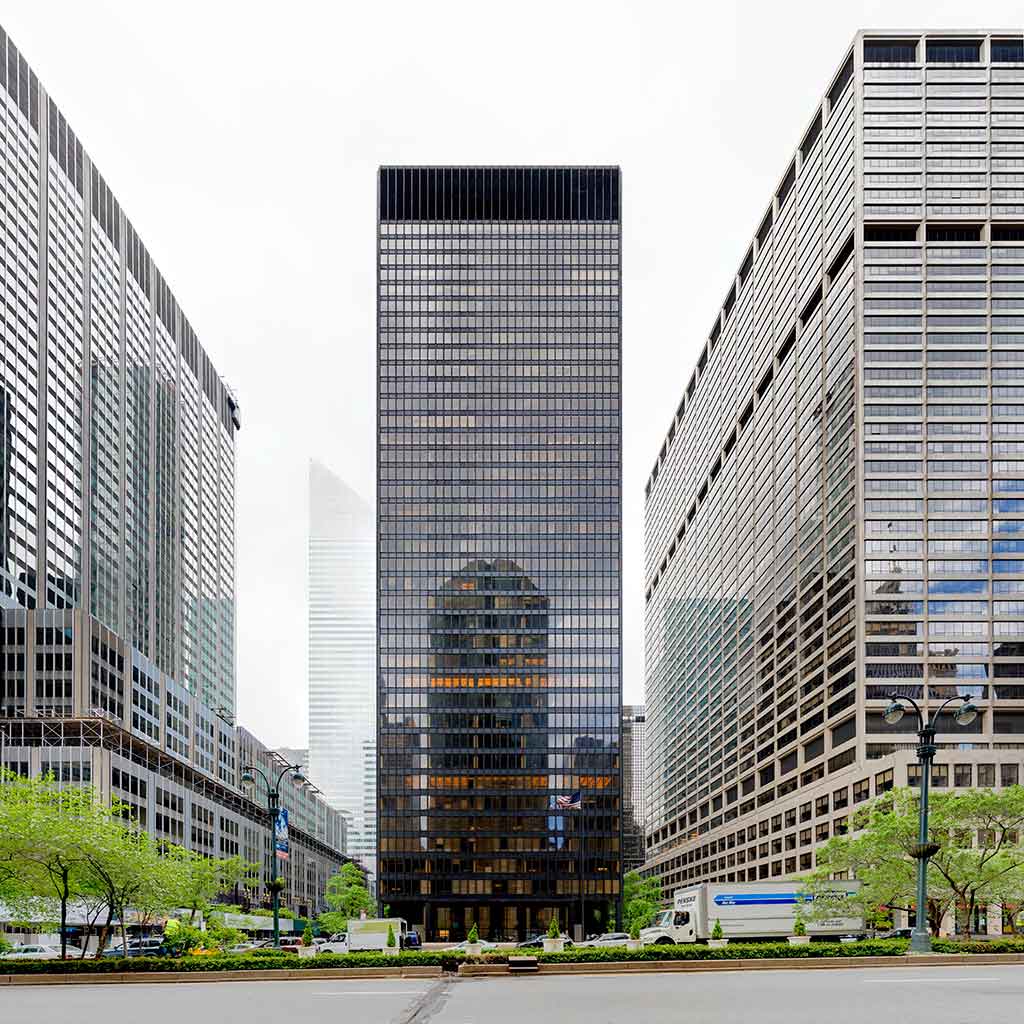
| Location: New York City, USA |
| Construction year: 1955-1958 |
| Structure material: Steel |
| Architectural style: International style |
Another famous Ludwig Mies van der Rohe work in the USA is the Seagram Building, which was completed in 1958. This iconic structure is characterized by its bronze-colored facade and simple rectangular mass.
The architect incorporated various building materials such as steel, glass and marble on the exterior. He created an outstanding proportion with these materials for such a tall structure, which is a really hard job. This exterior design emphasizes the architect’s famous principle “Less is more”.
Mies van der Rohe’s Seagram Building is surrounded by pilots on the ground level. Also, there is an open space with a decorative pool in front of the building. Thus, he created an integration between Park Avenue Street and the building, on the street level.
Being the first tall office building designed by Mies van der Rohe makes Seagram further important for Modern architecture.
This 38-story remarkable skyscraper still serves as an office building. As it is open to the public, architecture enthusiasts in New York City can visit the structure.
4. Lafayette Park (1959)
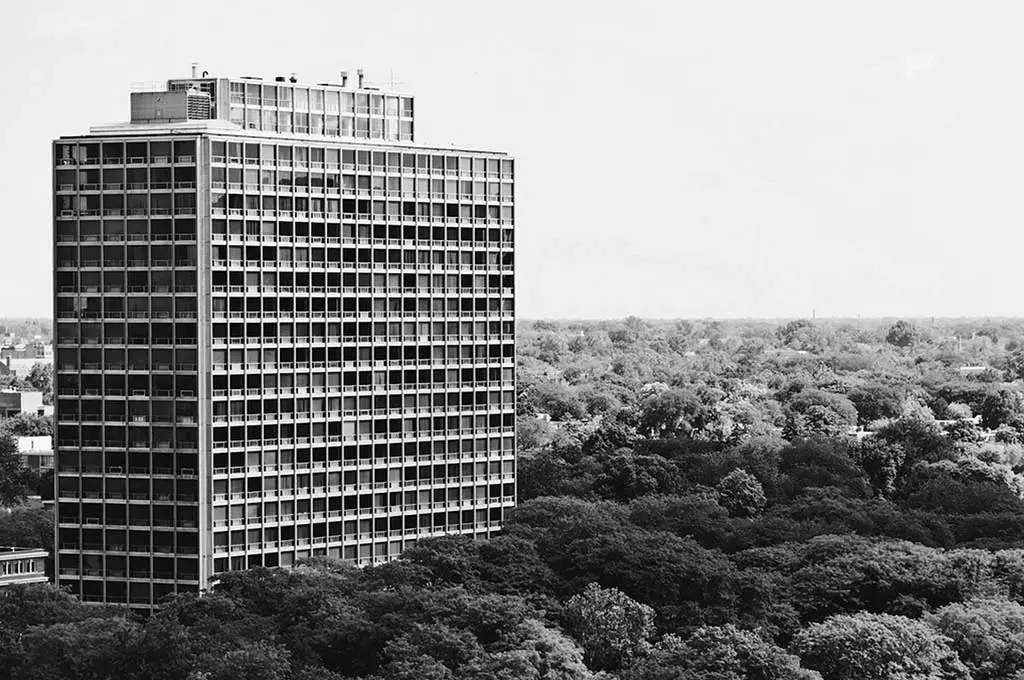
| Location: Detroit in Michigan, USA |
| Construction year: 1956-1959 |
| Structure material: Steel |
| Architectural style: International style |
Completed in 1959, Detroit’s 78-acre Lafayette Park is the first urban renewal project in the USA.
The complex includes a mix of high-rise and low-rise buildings. According to the Archdaily’s article, Lafayette Park features 162 townhouses and 24 courthouses in total.
These buildings are arranged around a central park and connected to each other by pedestrian walkways. This place is literally an open museum of the buildings designed by Mies van der Rohe.
Actually, Mies van der Rohe worked on this project with landscape designer Alfred Caldwell and planner Ludwig Hilberseimer. Since this park was not only going to include architectural works, the design of such a large complex required an interdisciplinary collaboration.
Lafayette Park, which is a pioneering work of urban planning and a landmark of modern architecture, is still inhabited today and open to the public.
5. 860-880 Lake Shore Drive (1951)
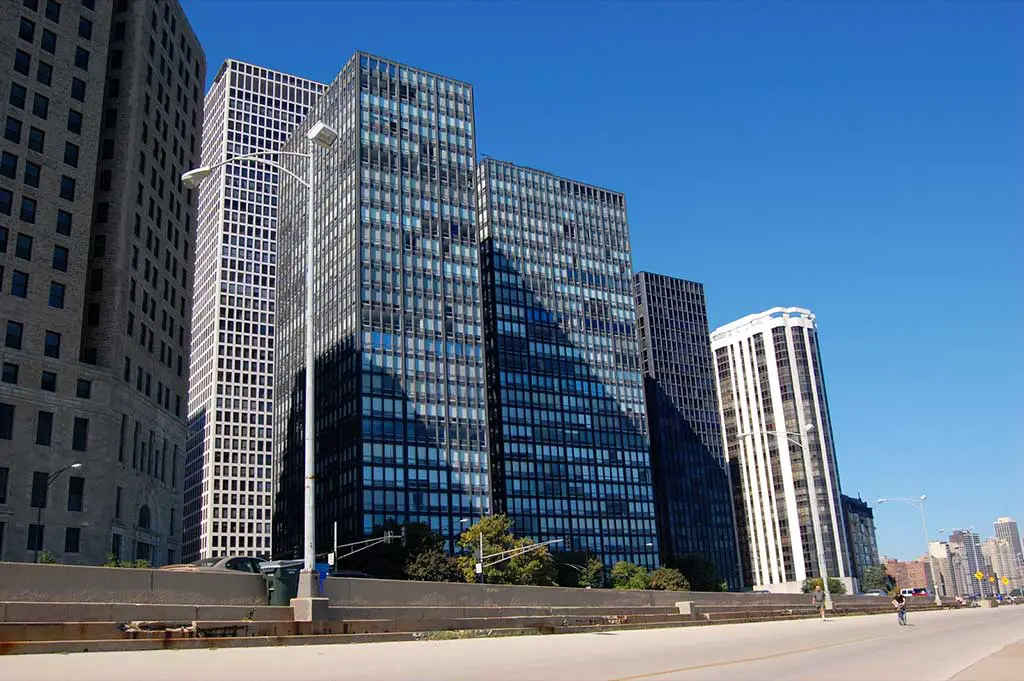
| Location: Chicago in Illinois, USA |
| Construction year: 1949-1951 |
| Structure material: Steel |
| Architectural style: International style |
860-880 Lake Shore Drive is a pair of skyscrapers designed by Ludwig Mies van der Rohe in Chicago, Illinois. Completed in 1951, this project was produced as one of those modern high-rise structures to meet the housing needs after World War 2.
Its large glass panels offer the house owners stunning views of both Lake Michigan and the surrounding city.
The rational design philosophy, geometric shapes as well as the use of steel and glass in these buildings are a straightforward summary of Mies van der Rohe buildings.
These 26-story towers are an important part of the Chicago city skyline and the lakeside.
6. Chicago Federal Center (1974)
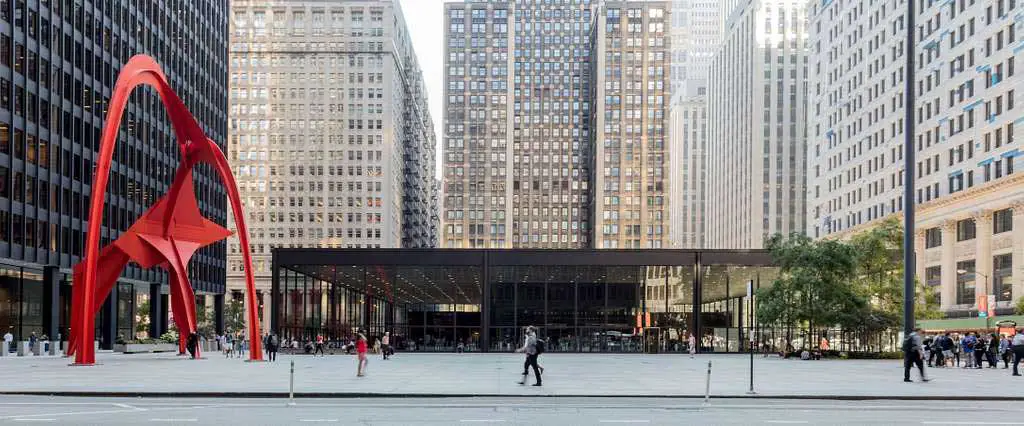
| Location: Chicago in Illinois, USA |
| Construction year: 1964-1974 |
| Structure material: Steel |
| Architectural style: International style |
Chicago Federal Center is a complex of government buildings located in Chicago, Illinois. Built between 1964 and 1974, the building complex includes John C. Kluczynski Federal Building (45-story), Everett McKinley Dirksen United States Courthouse (30-story) and a post office structure (single-story).
The placement of these buildings forms a public space called Chicago Federal Plaza. The two high-rise buildings in the complex showcase the same architectural idea as the Seagram Building.
The author Gerard Wolfe sees the Chicago Federal Center as “the ultimate expression of the Second Chicago School”.
7. Farnsworth House (1951)
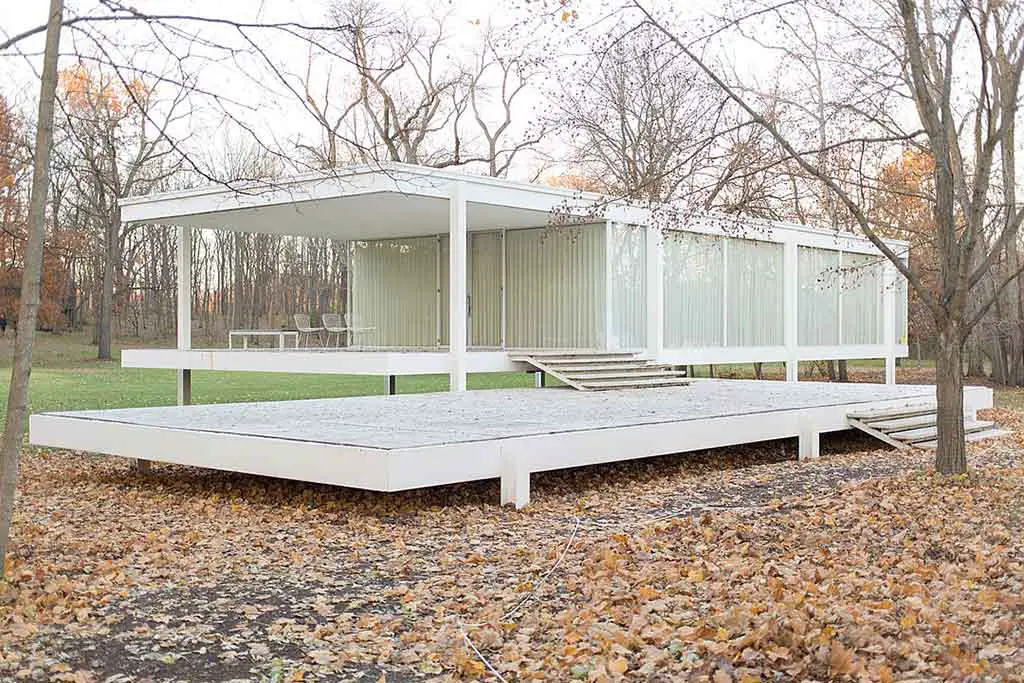
| Location: Plano in Illinois, USA |
| Construction year: 1945-1951 |
| Structure material: Steel |
| Architectural style: Modern architecture |
Built between 1945 and 1951 in Plano, Illinois, Farnsworth House is one of the most significant Mies van der Rohe houses in the United States of America. It’s counted among the Modern architecture masterpieces.
This single-story modernist house rises on pilotis and combines steel with large glass panels. The small rectangular mass establishes integration with the surrounding nature by using transparency, a semi-open space and a wide ground terrace outside.
Featuring a white color all around the design, the house lacks ornaments, just like other modernist houses. Inside, there is a single open space that was used as a weekend retreat space by Dr. Edith Farnsworth.
Today, it functions as a museum managed by the National Trust for Historic Preservation since 2006.
8. New National Gallery (1968)
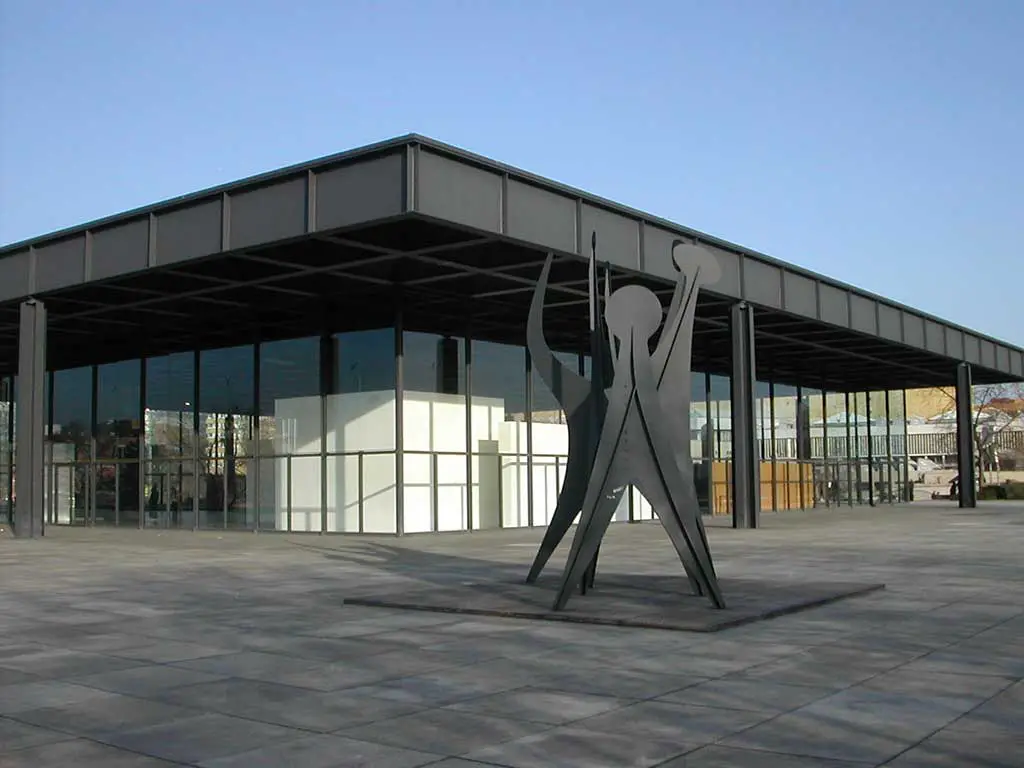
| Location: Berlin, Germany |
| Construction year: 1962-1968 |
| Structure material: Steel |
| Architectural style: Modernist architecture |
Neue Nationalgalerie, alias the New National Gallery, is a modern art museum located in Berlin, Germany. Completed in 1968, it’s a modern architecture masterwork.
The architect used his favorite building materials steel in structure and glass in exterior facades.
There are large steel columns surrounding the building. These columns carry a gigantic cantilevered roof with a cassette ceiling. Mies used glass to enclose the interior galleries that are under this roof.
The New National Gallery houses both temporary and permanent exhibitions inside. Visitors visit here to behold not only the exhibits but also the architecture of the structure itself.
9. Villa Tugendhat (1930)
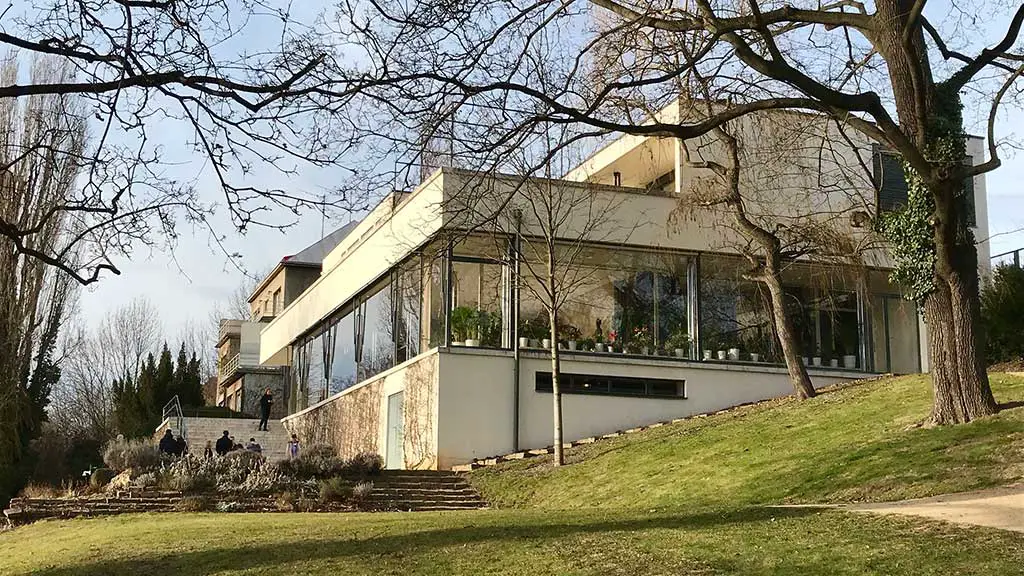
| Location: Brno, Czech Republic |
| Construction year: 1928-1930 |
| Structure material: Reinforced concrete |
| Architectural style: Modern architecture |
Constructed between 1928 and 1930 in Brno, Czech Republic, Villa Tugendhat is an exceptional modernist house by Ludwig Mies van der Rohe.
This residential structure was appropriately designed for the modern lifestyle of European families after WW1.
The 3-story villa is the only structure on our list that has a reinforced concrete structural system. Just like many other modern houses in that period, Mies preferred a simple white tone for all the exterior walls.
The house includes a terrace, main living room, kitchen, social areas, entrance hall, various rooms and garage.
With this pioneering design, Mies van der Rohe created a great example of both modern architecture and early functionalist architecture.
Thanks to its significance in modern architectural history, Villa Tugendhat was accepted to the UNESCO World Heritage List in 2001. And it will always continue to be counted as one of the most impressive Mies van der Rohe houses.
10. Cullinan Hall, Museum of Fine Arts (1953)
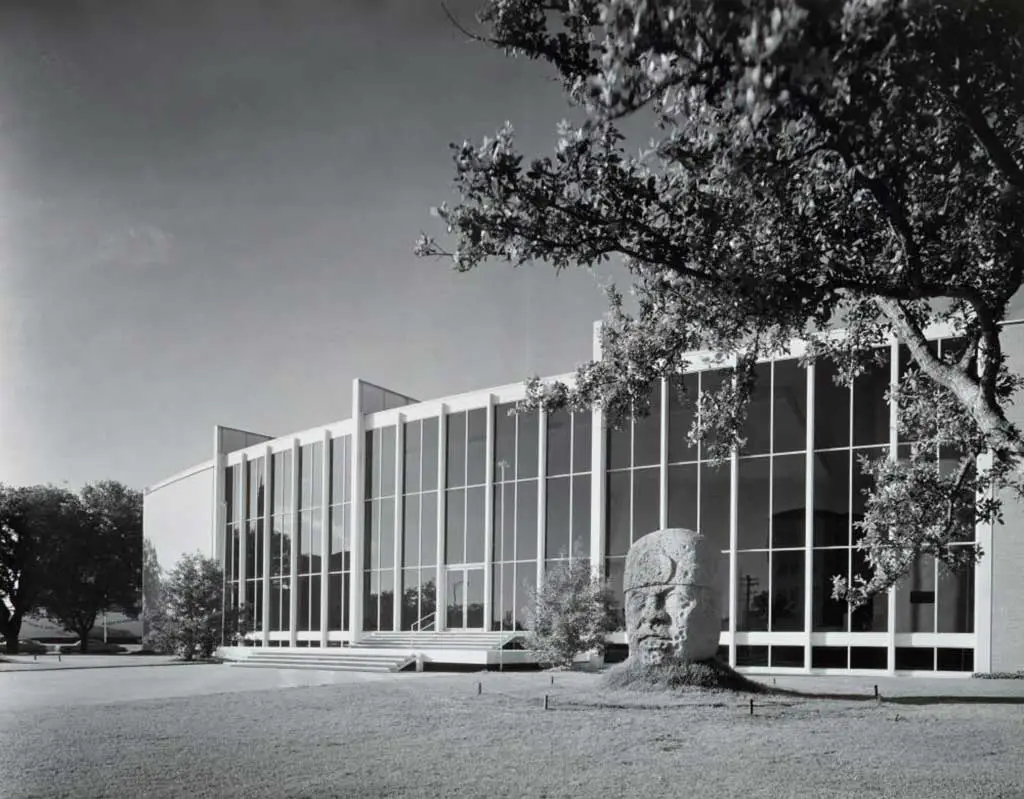
| Location: Houston in Texas, USA |
| Construction year: 1953-1974 |
| Structure material: Steel |
| Architectural style: International style |
The last of Ludwig Mies van der Rohe works that we want to mention are Cullinan Hall (1953) and Brown Pavilion (1974) which he designed as an addition to the Caroline Wiess Law Building at the Museum of Fine Arts in Houston, Texas.
Along with the New National Gallery in Berlin, these additions are the only museum projects that the architect designed. The museum exhibits permanent modern and contemporary art pieces.
Mies used industrial steel and large glass panels together as the main materials for the buildings like his many other structures.
Conclusion
In conclusion, Mies van der Rohe buildings have had a great influence on modern architecture and architects from all around the world. In this regard, we’ve researched these structures and have created a list of the 10 most famous buildings designed by Mies van der Rohe.
These works demonstrate his architectural intelligence, as well as show innovational materials and building techniques of that period.
From the Barcelona Pavilion to the Seagram Building, many of his projects have been a reference guide for modernism and international style.
We hope this article has provided you with the best information to learn about the renowned architect Mies van der Rohe’s buildings. Thanks for reading!
FAQ
A: Ludwig Mies van der Rohe was a German-American architect. He is widely considered one of the pioneers of modern architecture.
He was known for his simple, elegant designs and use of industrial modern materials such as steel and glass.
A: Barcelona Pavilion, Tugendhat House, Crown Hall, 860-880 Lake Shore Drive, Seagram Building, New National Gallery and the Farnsworth House are some of the famous buildings designed by the architect.
A: Mies van der Rohe’s works are associated with the International style architecture, which is characterized by clean and simple lines. These projects focus on functionality and minimal ornamentation.


