Architecture has fed on various events, people’s way of perceiving life, wars, social rules, traditions, the technology and any type of context throughout history. It consistently has been transformed thanks to this interaction. A well-designed architectural work not only represents the features of the time it’s designed but also it carries the way of life of the periot’s people, necessities, emotions and wishes down to ages. Le Corbusier’s Villa Savoye , one of the masterpieces of the modern architecture history, is one of the most important examples in terms of the functionalist world that in the beginning of 20. century and the represent of modern time’s people.
Villa Savoye that was designed with the architectural experiences of modernist architect Le Corbusier, is located in Poissy, Paris. In addition, the financial support of the Savoye family cannot be ignored either. Le Corbusier has preferred reinforced concrete in the structure of Villa Savoye just as in the most of his other projects. In that period, usage of reinforced concrete was spreading fast and it was starting to identified with the modernism. Reinforced concrete is a material that can be produced worldwide, universal, practical and strength. The architect claimed that he designed this project as a living machine more than a house. Le Corbusier has cleansed Villa Savoye from humanistic emotions, adornments and used an extremely white plaster on facades. In this way, he reflected the age of industry in the house scale.
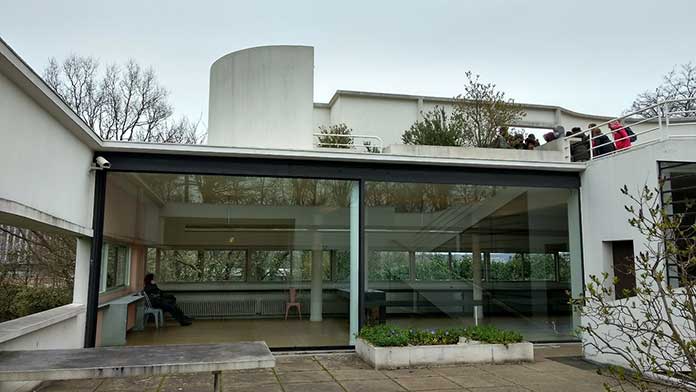
Le Corbusier’s Villa Savoye, built in 1929, is a project that reflected his architectural understanding and 5 points of architecture.
Le Corbusier’s 5 Points of Architecture and Villa Savoye
In his book “Towards a New Architecture”, which is an architectural manifesto, Le Corbusier mentioned 5 principles of architecture that a well designed structure should have. He has applied these 5 points of architecture in many projects have different scales. According to Le Corbusier, a structure should rise on thin pilotis, have an open plan design, free facades, ribbon windows and a terrace roof.
Pilotis : The ground floor of Villa Savoye is carried by thin columns called pilotis. In this way, the building gives an effect as if it’s standing in the air and looks like it break with the nature.
Free Facade : Free facade principle, which is another one of 5 principles of Le Corbusier’s, was also used in Villa Savoye. In order to make facade more free and design facades freely, the carrier system and the facades was separated from each other in Villa Savoye.
Free Plan : Corbusier who has benefited from the advantages of reinforced concrete carrier system, removed partition walls, which have not a carrier function, thus he provided the flow between the spaces. However, this freedom is mostly valid for spaces with common use. It’s not possible to talk about a free plan for spaces that require privacy inside. Places such as sinks and bedrooms that require special privacy due to their functions was separated from other spaces by walls.
Perhaps the most important element of this free plan setup is circulation elements. There is a ramp that continous uninterrupted from the ground level to the terrace, inside.
Ribbon Windows :There is a window line emphasizing the horizontality on facades.
Terrace Roof : Le Corbusier preferred terrace roof instead of sloped roof in Villa Savoye. He opened this roof to using and didn’t want the roof to function only as a cover.
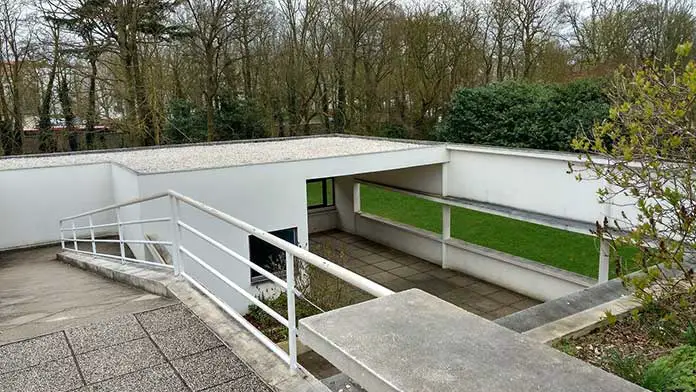
After it was damaged in WW2, Villa Savoye has restored and then has been starting to use as a museum. Villa Savoye that its architect sees it as a living machine, was added to the UNESCO World Heritage List in 2016 and is under protection.


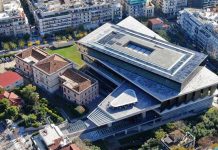


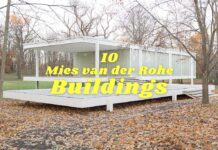
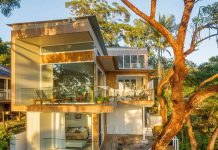
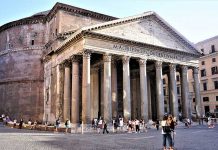








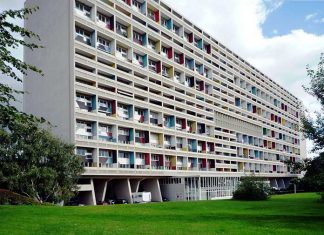
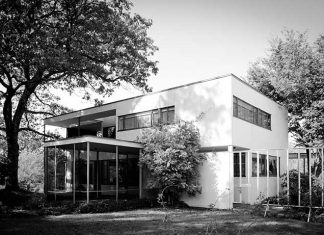
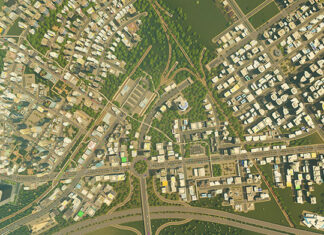
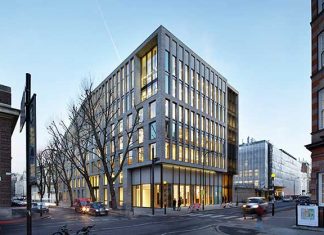

Thanks for information
Glad for your encouraging comment.