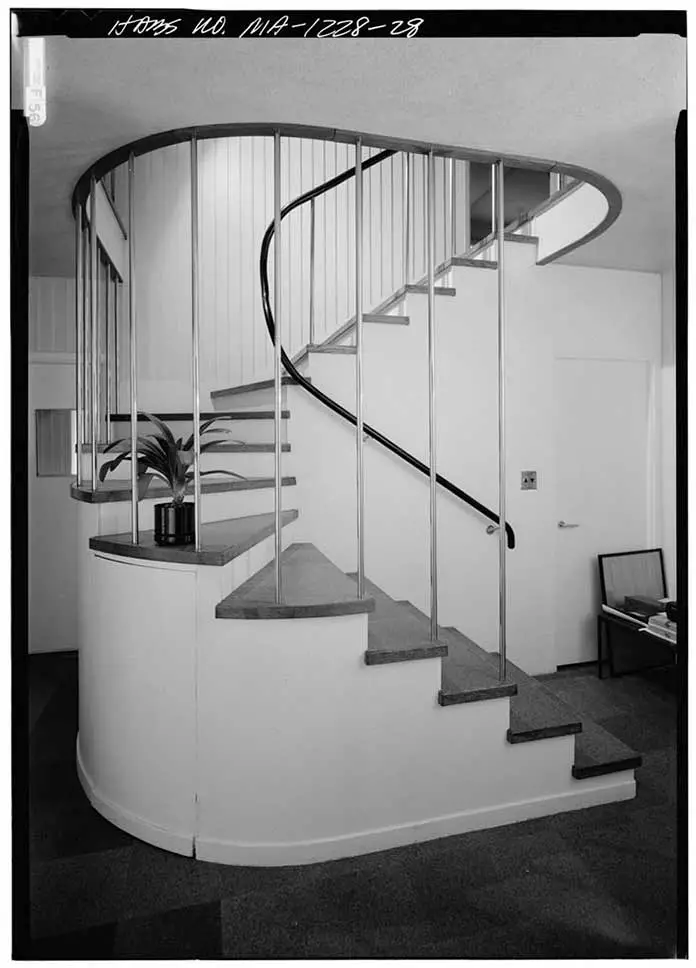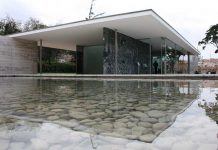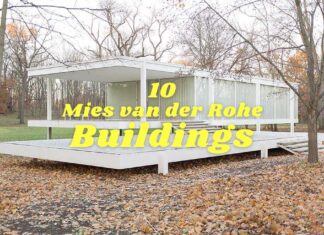| Architect: Walter Gropius |
| Location: Massachusetts, USA |
| Construction year: 1938 |
| Structure material: Wood |
| Architectural style: Modernism, International Style, Bauhaus |
Gropius House is the structure designed by Walter Gropius for his family in New England, Massachusetts. The building, completed in 1938, is nowadays used to exhibit some important works from the Bauhaus school.
The fact that the architect Walter Gropius went to America because of the Nazi regime and continued his architectural practice there played an active role in the transfer of the architectural knowledge of Bauhaus and Germany to a new continent. For this reason, the house takes an extremely important place in the history of modern architecture as one of the symbolic examples of the International Style in America.
In this article, we will give brief information about the Gropius House architecture. The content includes subheadings such as architectural design review, structure, spatial organization, materials, functions and landscape of this famous Bauhaus-style house.
Without further ado, let’s start with the architectural analysis of Gropius House.
Architectural Analysis of Gropius House
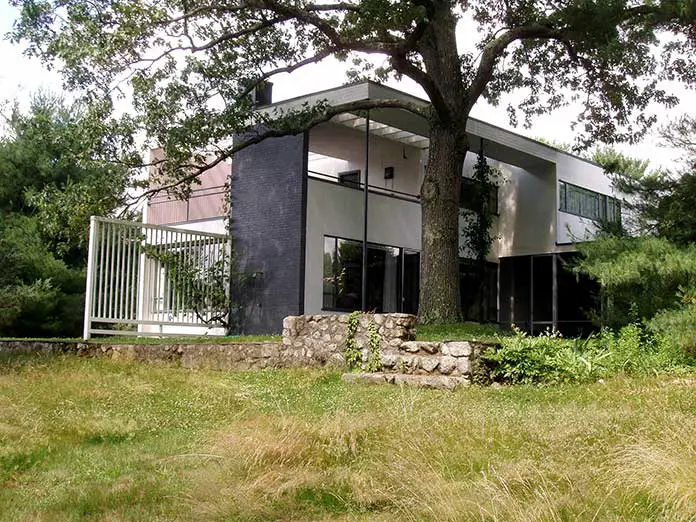
Architect Walter Gropius, one of the founders of Bauhaus architecture and the first director of the school, preferred many architectural approaches required by the International Style in the building.
The architect, inspired by the local architectural traditions of New England, has created a work that establishes strong relations with its context. Furthermore, this famous modern house publishes the new architectural language of modernism as a manifesto, so to speak.
This simple but well-designed building features the purity of white, the color most frequently used by modernist architects. It’s also a Bauhaus characteristic that you can see at many famous modernist houses.
The sharp lines of the house and the ribbon windows used on the facades are reminiscent of Le Corbusier’s Villa Savoye. The interior of Gropius House, which is dominated by light colors, has a very bright atmosphere with the contribution of these ribbon windows.
The open plan setup, which had also become a fashion for modern architecture, makes spacious the interior design of the Gropius House as well.
Additionally, the architect used wooden framings to form the carrier system of the building, which also has a terrace roof.
Thanks to these modernist design principles, it must be said that the Gropius House is an exemplary building for Le Corbusier’s 5 Points of Architecture.
Related Post
Le Corbusier’s Five Points of Architecture
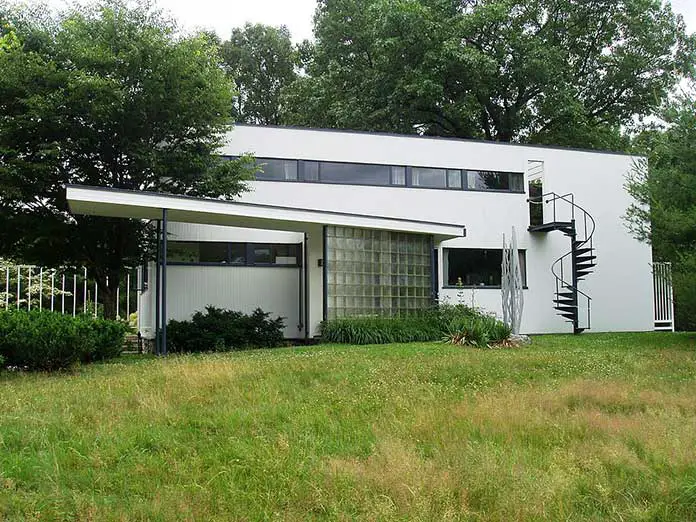
The porch with long eaves welcomes guests who want to enter the house from the main entrance. At the end of the porch, there is an anteroom that directs the visitor to the entrance hall.
By providing privacy, the glass bricks on the outside facade of the entree increase the mystery about the interior at first glance.
Nevertheless, the plain and modern designs inside, combined with a bright and spacious atmosphere, make you feel the peace of simplicity instead of a sense of mystery.
Spatial Organization
The mass design and spatial organization of Walter Gropius House are far from artificial symmetry. On the contrary, the architect has prioritized functionality and pragmatism.
For example, as the bedrooms need the morning sun, he placed these rooms on the east side. The main living spaces, such as the living room, are positioned on the south and west facades to receive light throughout the day.
Bathrooms, cellars, kitchens and stairs, which need less sunlight, are located in the northern part of the house. Thus, the use of daylight has influenced the design of the building in a very rational way to meet the needs of both heating-lighting and healthy life.
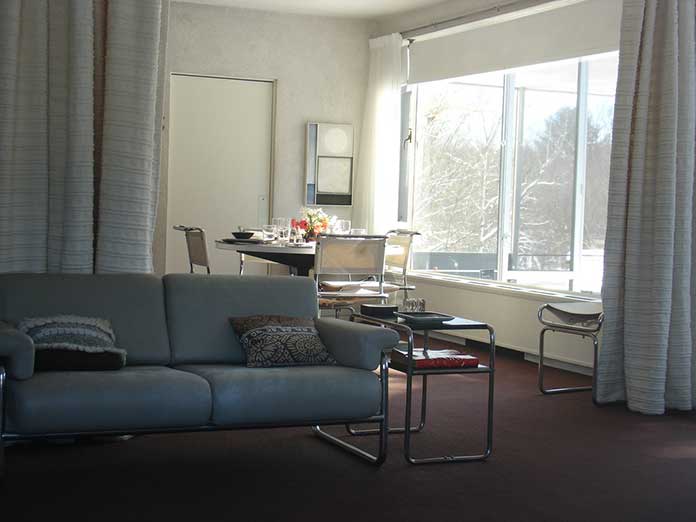
This 2-story house, built with a wooden frame system, rises upon a masonry basement. Inside, there is a U-shaped half-spiral staircase connecting the two floors. Additively, the architect designed a spiral staircase outside, providing direct access to the roof.
Those 2 floors connected by the inside stair contain the following spaces:
- Kitchen
- Living room + dining room (open plan)
- A work office
- 3 bedrooms
- Maid room
- Service room
- 4 bathrooms
- Sewing room
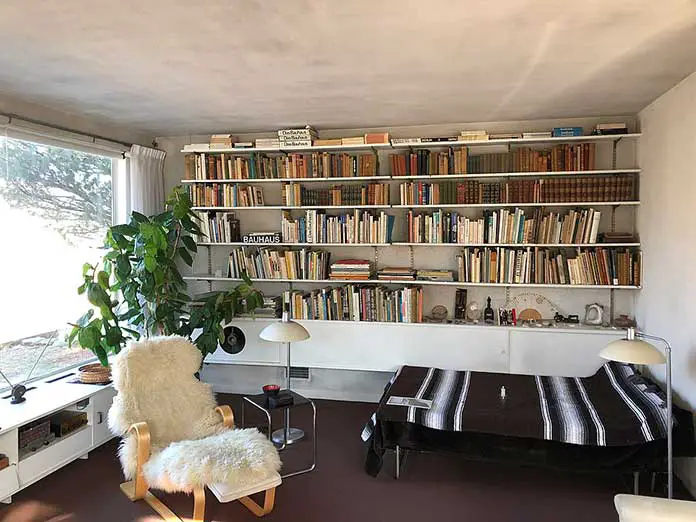
The bathrooms are all designed to have a common plumbing system, by being kept to the north together. Agglomerating the cluster of wet volumes in one place is an approach that continues to be used in this century.
Every part of the Gropius House plan is organized specifically so that each member of a modern family can live comfortably and perform their activities in the house in the easiest way.
Furthermore, several pieces of Bauhaus furniture designed by Marcel Breuer adorn the interior. These pieces contribute to the reflection of the architectural concept of the house to the interior decoration.
Materials
The building has taken its share from the architectural tradition of the New England city where it is located. Walter Gropius used materials such as wood, cut stone and brick inspired by the local architectural texture.
The architect has blended these traditional building materials with modern technology and industrial materials. These include glass blocks, steel railings, gypsum panels and acoustic panels.
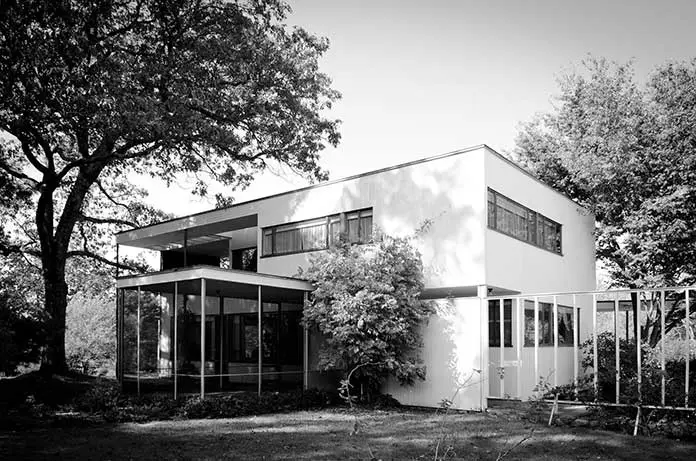
Like the structural system of the building, a large part of the facade has a wooden cladding material consisting of vertical strips.
We witness the harmony of local and modern architectural pleasures in material scale through natural stones on the basement wall, as well as glass blocks, bricks, plaster and wood materials on the exterior.
Landscape
Gropius used his home in lectures as an exemplary study area for his students at Harvard. Moreover, the landscape in which the building is located has great importance for modern landscape history.
He has taken rationality, pragmatism, simplicity and efficiency as the basis of landscaping. These principles are the main elements in the plan setup of the building, its facades and almost in every aspect of the design.
As a result, the Gropius House, located in a natural context, blends the design principles of Bauhaus-style buildings. It also considers the rational and functional attitude of modernist architecture with local building materials, and incorporates them into a single body.
Nowadays
Upon the death of Walter Gropius in 1969, his wife gave up their rights to the property and donated the building to the Society of Preservation of New England Antiquities in 1974. However, she continued to live at home until his death in 1983.
The building, which was declared a national monument in 2000, was turned into a museum. It is possible to visit Gropius House, one of the most important works left behind by Bauhaus and Gropius, by purchasing a ticket at its address in Lincoln.





