| Architect: Zaha Hadid |
| Location: Baku, Azerbaijan |
| Construction years: 2007-2012 |
| Structure material: Reinforced concrete and steel |
| Architectural style: Deconstructivism |
Heydar Aliyev Center in Baku is one of the most important works of Zaha Hadid, a world-class Iraqi-born architect. Whether you are an architect, a cultural explorer, or simply curious about extraordinary buildings, the Heydar Aliyev Center will captivate your imagination.
The Azerbaijan government announced a design competition in 2007. Then, Zaha Hadid won the competition and her concept design gained the right to be implemented. Started in 2007, the construction of the Aliyev Cultural Center was completed in 2012.
The center, named after Azerbaijan’s legendary leader Heydar Aliyev, held the aim to be the main hub for the most important cultural activities in the nation.
While it has extremely effective architecture, this magnificent center is more than just an architectural masterpiece. It embodies the spirit and aspirations of the Azerbaijan nation.
So much so that, Heydar Aliyev Cultural Center has already taken a place along the cult structures of architecture. It has also become one of the most spoken structures in the 21st century.
In this article, we’ll focus on the architecture of the Heydar Aliyev Center designed by Zaha Hadid.
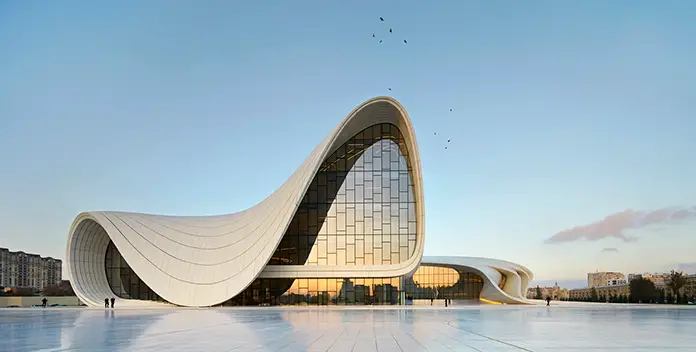
Architectural Analysis of Heydar Aliyev Center
The Heydar Aliyev Center’s architecture is a harmonious blend of innovation and local culture. It attracts millions of visitors annually. Let’s take a closer look at the key factors that make this architectural wonder truly unique.
The form of the building refers to the rising of the Caspian Sea. This event is famous in Azerbaijan mythology. Moreover, the modern and futuristic characteristics of the Aliyev Center represent the approach to the future of Azerbaijan society.
Characterized by its fluid and curvaceous forms, the center’s architecture is inspired by the natural landscape of Azerbaijan.
Organic shapes that cover all around the building add movement and dynamism to the overall design.
In this regard, architect Zaha Hadid has demonstrated her unique parametric design approach to the Heydar Aliyev Cultural Center. This architectural attitude the mass imitating sea waves makes itself felt everywhere from the design of the square to interior spaces.
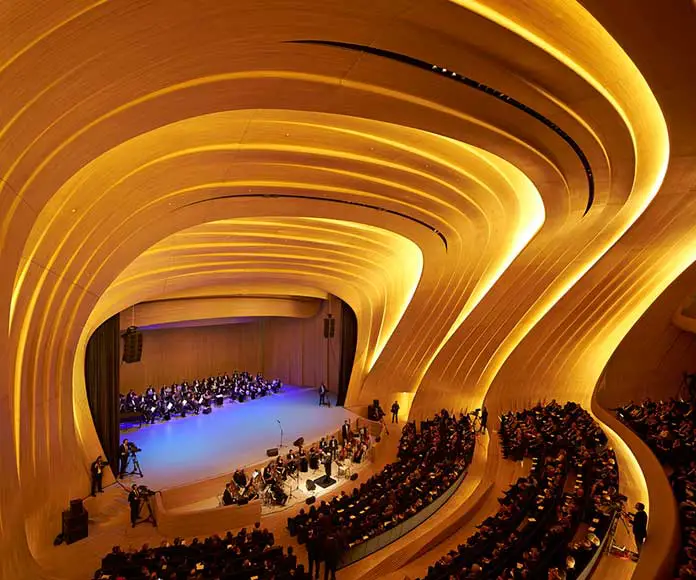
For example, we are able to see this fluidity in the unique aura of the auditorium space. Indeed, the place seems like it is caught in the flow of the music and suddenly starts to catch a rhythm.
Furthermore, designing the structural system of the building with curved surfaces decreased the need for carriers in interior spaces. The wide span of the 1000-seat auditorium proves this.
Structural System
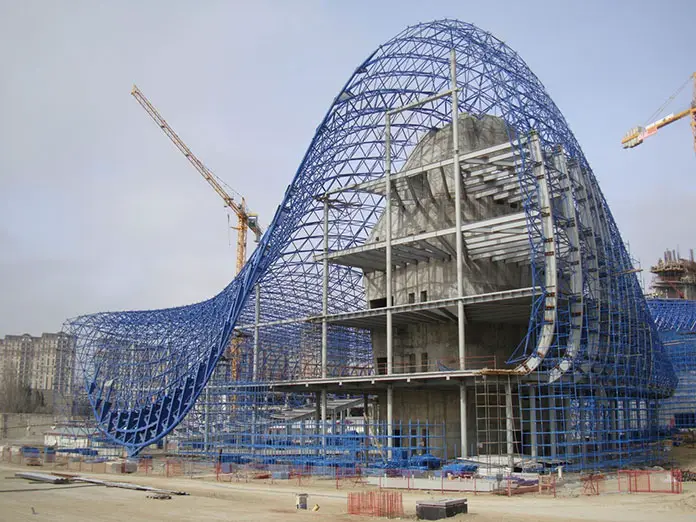
The most iconic part of the structure is the organic-formed shell covering the whole center. This organic form is obviously a product of cutting-edge engineering techniques and structural advancement.
Besides steel, the material used in the structure is reinforced concrete. There is a rigid reinforced concrete core in the inner part of the space frame system.
Steel beams and columns establish a strong connection between the frame system and this reinforced concrete core. Additionally, the concrete used in the building is consolidated with glass wool.
Glass wool increases the sound and thermal insulation of the concrete. As a side note, 1.2 thousand cladding materials generating the shell include the reinforcement of glass wool.
Architectural Parameters
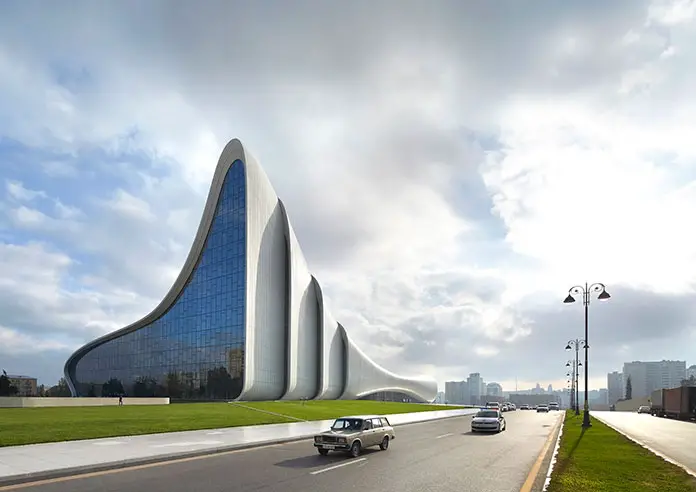
The calculation of the steel and cladding materials that have different dimensions from each other has been done with the help of special programs. However, since these cladding materials don’t have standard sizes, it’s possible to say that the shell is quite expensive.
The Heydar Aliyev Center rises a maximum of 74 meters from the ground. The complex has a construction area of 101 thousand square meters
Glazings used in the project have been covered with a double-layer reflective film. This decision is for decreasing the sunlight entering the interior spaces. It can also provide saving from the cooling energy cost, which is an important problem for our buildings.
Shortly, Heydar Aliyev Center, with its white color identifying the modern architecture, fluid form and uncertain transitions among both the interior-exterior spaces and ground-wall surfaces is the clearest summary of Zaha Hadid buildings as a futuristic edifice.
Functions and Facilities
Heydar Aliyev Center is not just an architectural masterpiece. It also offers a wide range of functionalities and world-class facilities.
It includes exhibition spaces and galleries to provide a platform for artists. These art spaces showcase artworks, from contemporary art exhibitions to historical retrospectives.
The center houses auditoriums, libraries and conference halls for those seeking knowledge and intellectual inspiration. These special halls host international conferences, academic symposiums and lectures by leading experts in various fields.
Besides exhibition and conference spaces, the center offers a range of amenities and services to provide a top-notch visitor experience. Comfortable seating areas, cafes and restaurants are some of those amenities that provide relaxation and socializing opportunities.
The Heydar Aliyev Center’s commitment to accessibility is reflected in its facilities. Wide corridors, ramps, and elevators ensure that individuals with disabilities can navigate the center with ease.
Moreover, the center provides multilingual signage and audio guides. This allows visitors from different cultural backgrounds to fully appreciate the exhibits and presentations.
FAQ
A: The Heydar Aliyev Center is located in Baku, the capital city of Azerbaijan.
A: The center was designed by the renowned architect Zaha Hadid.
A: The center’s architecture combines elements of modern and contemporary design with a focus on fluid forms and curvaceous lines. In general, we can say that it’s an outstanding example of deconstructivism.
A: The center serves as a cultural landmark, promoting Azerbaijani culture, hosting international events, and contributing to the country’s tourism industry and economy.
A: Inside the center, you can explore exhibition spaces, galleries, auditoriums, conference halls, and other amenities that host various cultural events, art exhibitions, conferences, and more.
A: Yes, tickets for the center’s exhibitions, events, and performances can often be purchased online through their official website or other authorized ticketing platforms.


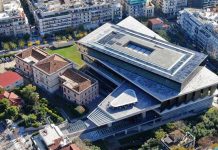



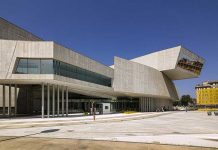
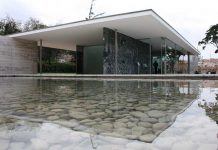







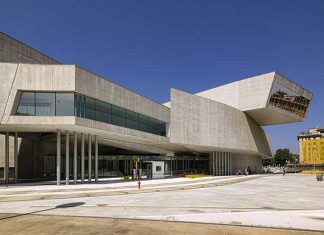
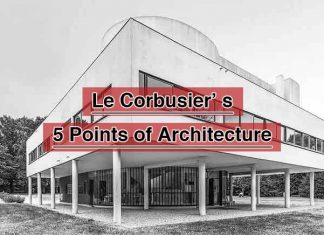

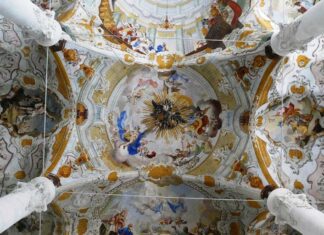
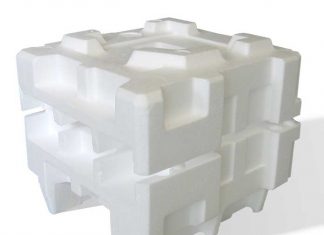
[…] Aliyev Center:https://www.zaha-hadid.com/architecture/heydar-aliyev-centre/https://archeetect.com/heydar-aliyev-center/https://www.archdaily.com/899645/what-is-deconstructivismSumqayit State Musical Drama […]