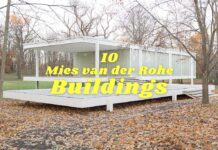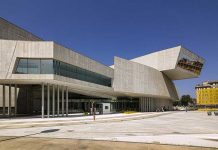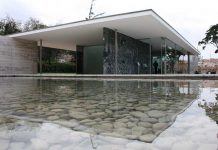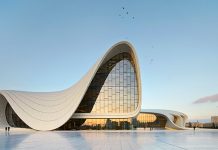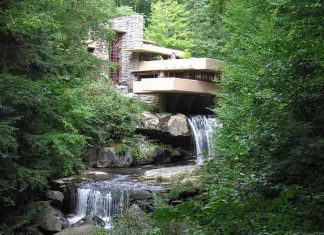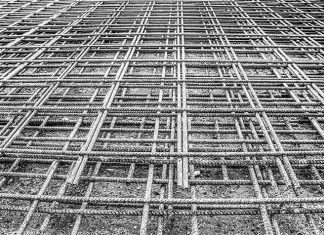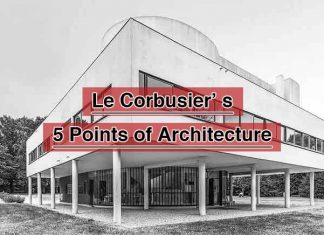| Architect: Bernard Tschumi |
| Location: Athens, Greece |
| Construction year: 1999-2009 |
| Structure material: Reinforced concrete |
| Architectural style: Contemporary architecture |
Just a stone’s throw away from Acropolis Hill, the New Acropolis Museum, located in Athens, is an archeological museum that exhibits artifacts found on the hill and its surroundings. In this article, we’ll talk about the history of the museum as well as the remarkable architecture designed by Bernard Tschumi.
Creating a special relationship with the Parthenon of Athens on the hill, the new Museum of Acropolis is a building where you can behold the fascinating treasures from ancient Greece.
With its striking architecture and an extensive collection of artifacts, the museum impresses history enthusiasts, art lovers and travelers from all around the world.
After this short introduction, let’s continue with the historical context of the Acropolis and the museum.
History and Background
The most known Antique Greek city (polis) is the Acropolis of Athens. Served as a symbol of Athenian democracy, this antique holly hill hosts quite important structures like Athena Nike Temple and Parthenon.
The most important and largest building in the Acropolis of Athens is the Parthenon Temple in the center of the hill. Greeks positioned the Acropolis and the Parthenon here so that could be seen from everywhere in the city. This place is approximately 152 meters above sea level.
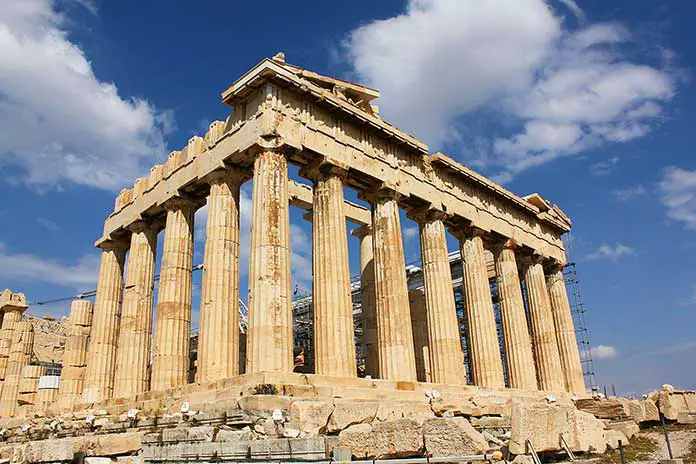
As the hill was so important for the Greek civilization, the government made significant strict laws so that it would not lose its importance. One of them is the building height limit taken by the Greek Ministry of Environment and Urbanization.
According to this law, the height of new structures near the Acropolis can not exceed 21 meters (68.89 feet) [1]. The reason why this decision was taken was that new architectural projects here have a great number of floors. Thanks to this decision, the Parthenon will continue to integrate with the city.
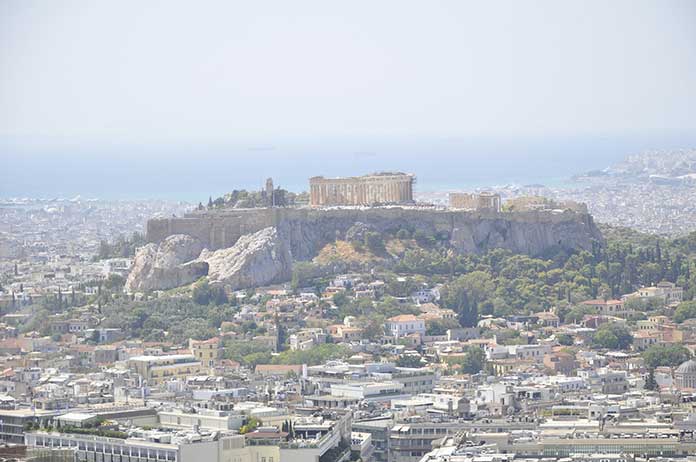
Besides the wrong design ideas like making high-rise buildings in this historical environment, there are also projects glorifying the Acropolis here.
These well-done structures empower the relationship between the hill and the city at the same time. Perhaps the most famous of these structures is Bernard Tschumi’s Athens Acropolis Museum in Greece.
New Acropolis Museum of Athens
There was the necessity of a museum in the area to exhibit some of the artifacts found on the Acropolis Hill. Not to mention the archaeological finds unearthed as a result of excavations.
Acropolis Museum official website states that this need has been expressed and discussed since the establishment years of Greece [2].
The first museum building was made in the direction of this need in 1865 and was located on the sacred hill. This structure had a floor area of only 800 square meters. However, the new artifacts unearthed after the excavations required a larger structure.
The second museum building designed for this reason in 1888 is the Little Acropolis Museum. By the 1970s, it was understood that a small museum would be insufficient as the number of visitors increased.
It took almost 34 years to decide on the design of this new museum and who would design it. Authorities organized 4 competitions in total. Those organized in 1976 and 1979 have remained inconclusive.
The Minister of Culture, Melina Mercouri, wanted to hold another competition in 1989. Unfortunately, the winning project in this competition was not built either.
Finally, the 4th competition held in 2001 successfully concluded. It paved the way for the design of the Greek Acropolis Museum structure, which attracts the attention of people from all over the world today.
This winning project has the signatures of Bernard Tschumi, a very experienced architect about design in the historical environment, and the Greek architect Michael Photiadis. The museum opened to visitors on 20 June 2009.
Architecture of the New Acropolis Museum in Athens
Recommendations and instructions within the competition specification affected the design of the winner’s project. Some of them also helped to form the design.
For instance, the need for natural light as well as the desire to make a relationship with the Acropolis Hill and the Parthenon [3]. Moreover, the museum had to have a much larger exhibition area due to new artifacts could be found over the course of time.
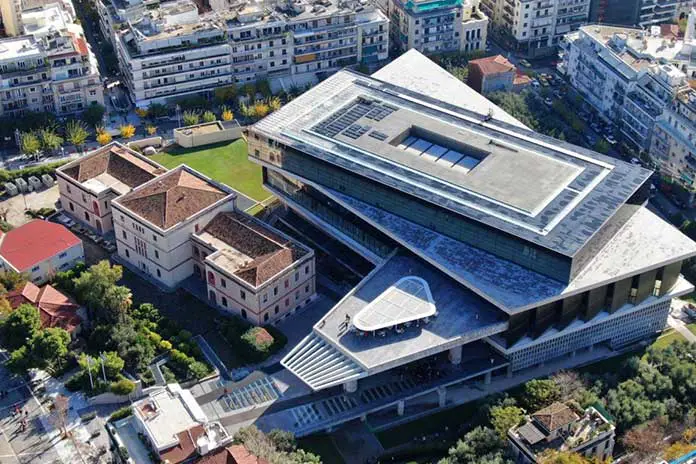
The New Acropolis Museum is 10 times larger in terms of exhibition areas, compared to the old Acropolis Museum [4]. Additionally, the building has an area of 25,000 square meters.
When we examine the building in the manner of its concept, we’ll see that architects divided the mass into 3 main parts. Each part establishes a different relationship with the city.
In addition, it’s possible to say that the architectural characteristics of each section have changed in terms of the elements they exhibit. Bernard Tschumi has shaped the architectural design of the building around the exhibition scenario of the works.
Main Parts of Acropolis
In the first section rising on the columns, artifacts unearthed from the excavation area are exhibited where they are found. Visitors can examine these works thanks to gallery spaces opened on the floor and the glass floors.
In the second part, the facade directly faces the Acropolis Hill and the Parthenon Temple. In this way, the Parthenon Temple has also turned into an exhibition item.
On the third floor with the mezzanine story, there are artifacts from the Classical and Antique periods. The last floor includes the Parthenon frieze and sculptures brought from the Acropolis Hill.
It has functions such as cafe-restaurant and sales place. The top floor’s Parthenon Gallery has a glass facade, where architects used special glasses so that the light doesn’t harm works inside.
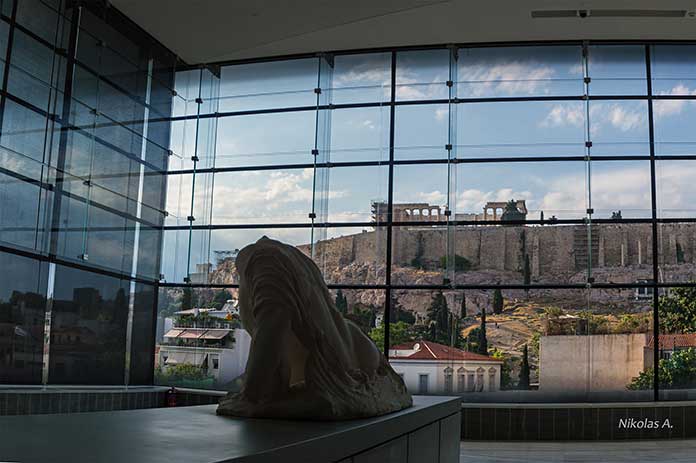
Artifacts exhibited at the ground level are the most important part of the museum’s design. Because, Tschumi designed the Acropolis of Athens directly upon an excavation area.
He has shown a very special design approach to display these artifacts and to prevent the building from damaging remains. Accordingly, the museum rises on more than 100 reinforced concrete columns at this elevation. In this way, he aimed to cause as little as possible damage to the remains.
At the entrance, there’s an eave rising on huge circular reinforced concrete legs and defining the entrance. The top surface of the eave functions as a city terrace. Visitors can see the ruins without going inside thanks to the space opened on the floor under the eaves.
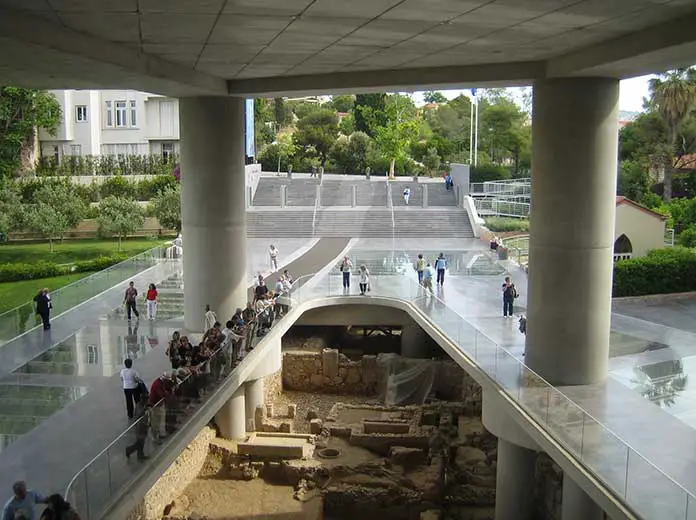
Eventually, relationships of the building with the terrain, the city, the Parthenon, as well as interior and exterior spaces have helped shape the Acropolis Museum architecture every time.
Conclusion
Consequently, Greece’s rich past and the striking blend of old and new defines this museum. Exhibiting ancient sculptures and artifacts, the building’s modern architecture offers a unique backdrop to the timeless beauty of these pieces.
It is more than an archeological museum; a hub of learning and exploration for all. It’s a place where the past comes alive and every visitor becomes a part of this remarkable journey through time. The museum takes its users on an uninterrupted tour between the past and the present of the city in a historical process.
The New Acropolis Museum invites you to be a part of its story—a story you won’t want to miss. If you want to invite your friends to this journey as well, share this article with them.
People Also Ask
A: The world-renowned architect Bernard Tschumi and the famous Greek architect Michael Photiadis designed New Acropolis Museum.
A: The New Acropolis Museum’s opening hours vary by season:
Winter Season (1 November – 31 March):
Monday – Thursday: 9 am – 5 pm
Friday: 9 am – 10 pm
Saturday & Sunday: 9 am – 8 pm
Summer Season (1 April – 31 October):
Monday: 9 am – 5 pm
Tuesday – Sunday: 9 am – 8 pm
Friday: 9 am – 10 pm
Please note that these hours are subject to change, so it’s a good idea to check the official website or contact the museum for the most up-to-date information before planning your visit.
Also, keep in mind that the last entry is half an hour before the closing.
A: Tickets for general admissions are:
10,00 € in the winter season (1 November – 31 March)
15,00 € in the summer season (1 April – 31 October).
Sources
- “Greece To Prohibit Tall Buildings Blocking View Of Acropolis” Accessed on 9 April 2022. https://greekreporter.com/2020/05/20/greece-to-prohibit-tall-buildings-blocking-view-of-acropolis/
- “The Acropolis Museum”. Accessed on 9 April 2022. https://theacropolismuseum.gr/
- Akkurt B. A. (2020). “A Temple of Contemporary Culture in Athens; New Acropolis Museum”. Ege Architecture, July 2020.
- Ozturk S. D. and Yazici M. (). “A Recommended Reading for the New Acropolis Museum”. International Periodical for the Languages, Literature and History of Turkish or Turkic, 12/35, p. 163-180 DOI: http://dx.doi.org/10.7827/TurkishStudies.



