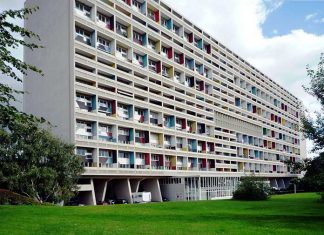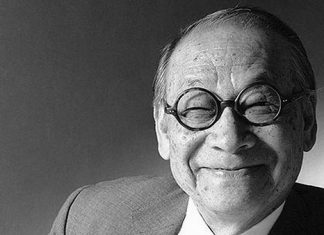Le Corbusier is one of the most important actors of the 20th century and modern architecture history. The world-famous modernist architect Le Corbusier listed 5 principles on which he would base his building designs throughout his life in his manifesto, Towards a New Architecture. These modern architectural principles were later used in many buildings and influenced countless architects until today. Accordingly, Le Corbusier’s 5 points of architecture are:
- Pilotis
- Ribbon window
- Free plan
- Free facade
- Terrace garden
Each principle aims to enhance the functionality and simplicity of a building. Furthermore, they contribute to creating a sense of freedom and clearance.
For example, pilotis that separate the structure from the ground by columns or pillars allow more flexibility in the use of space underneath the building.
The second principle of Le Corbusier, free plan, removes divider walls and barriers to create an open and flexible living area. Free facade uses non-supporting walls, allowing flexibility in facade design.
Ribbon windows means horizontal windows that span throughout the length of the facade. These windows provide more natural light and expand views.
Finally, roof gardens help architects to create green spaces on the rooftops, reducing the heat and enhancing sustainability.
In this article, we’ll examine each of Le Corbusier’s five points of architecture and give modern and contemporary examples that include these principles.
Le Corbusier’s 5 Points of Architecture
Considered a manifesto for modern architecture, the 5 points of Le Corbusier were first published in 1920 in the journal L’Esprit Nouveau, of which he was one of the founders.
Later, Le Corbusier collected his manifesto, which consisted of his collected articles, into a book in 1923. This work, which serves as a guide to modernist architects, is one of the most important architectural resources of the 20th century.
Speaking of which, you can have this special book Towards a New Architecture written by Le Corbusier.
So, why principles are that important? The significance of Le Corbusier’s five points lies in their innovative nature for their time and their impact on modern architecture.
Corbusier had an architectural ideology that puts forward simplicity, functionality and minimalism. And these principles reflect his architectural understanding.
Today, it is obvious that these architectural points are not only related to modern architecture but also considered relevant and valuable in contemporary architecture. Many contemporary buildings incorporate the 5 principles of Le Corbusier.
Without further ado, let’s take a detailed glance at each of these 5 principles.
1. Pilotis
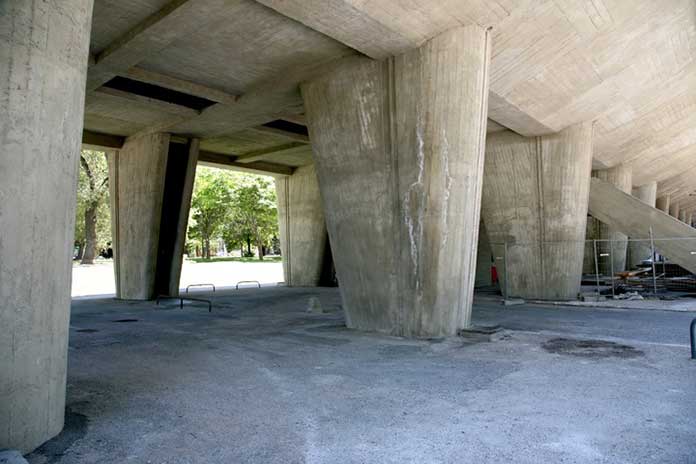
The idea of structure rising on pilotis is one of the most effective solutions of modernism. In this way, buildings have minimum contact with the ground level.
By doing so, the building provides more flexibility in the use of space beneath. This ensures less interruption of pedestrian circulation. Thus, the ground floor which is freed from the walls is more open to various activities.
Using pilotis, architects can make the relationship between the landscape and architectural design stronger. They can benefit from the free spaces of ground level by creating parking lots, or transparent facades. Because facades have no longer to be related to the carrier system thanks to Le Corbusier’s five points of architecture.
2. Ribbon Window
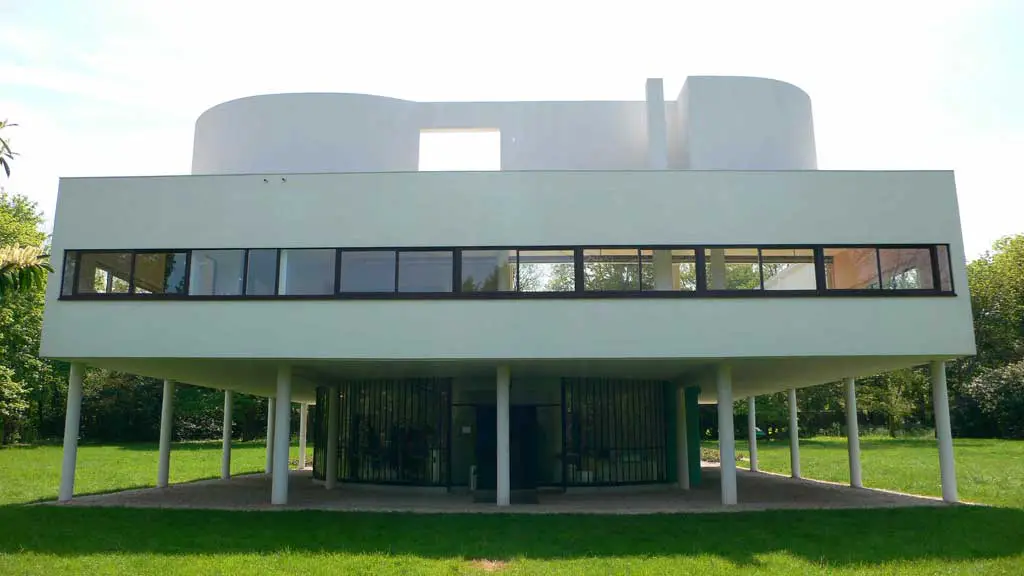
It is a narrow window type that extends like a horizontal band from one end to the other end of the facade. Ribbon window designs are generally used together with the free facade principle of modern architecture. Because architects want to prevent the window covering the entire facade from being blocked by the carrier system.
The biggest advantage of the ribbon window is that it provides a wide luminous environment inside. So much so that, Corbusier stated that the best way to illuminate an interior is horizontal ribbon windows.
3. Free Plan
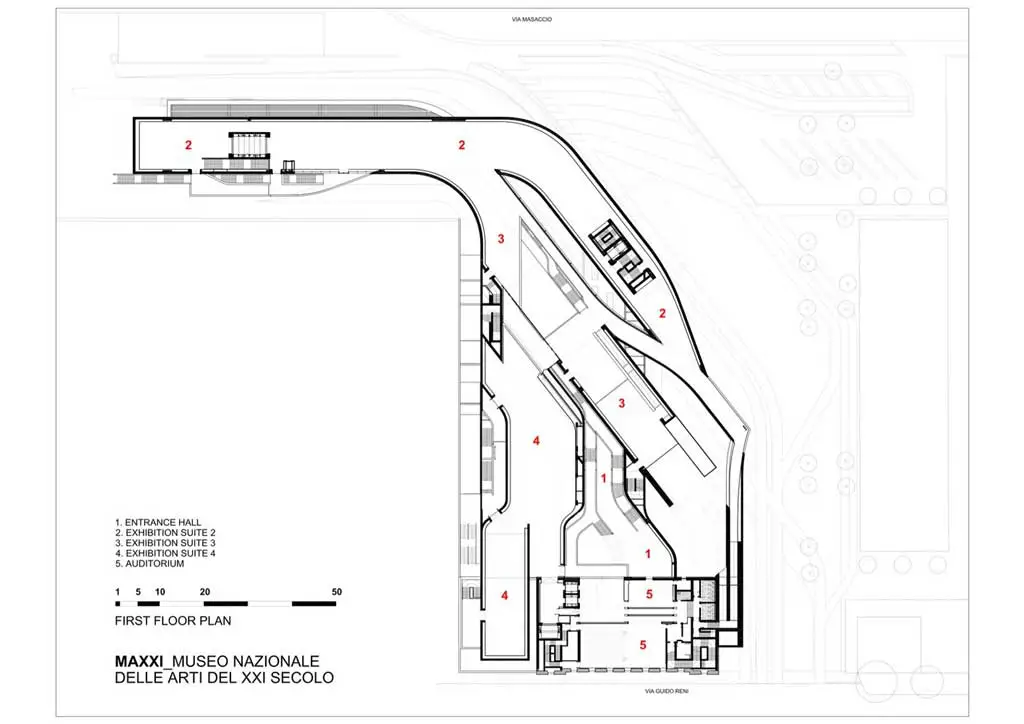
Separating each interior space with walls is a quite strict and impractical attitude. People who had started to get used to the practical and variable lives of modern times needed more flexible interiors.
In line with this need, Corbusier defended the idea that buildings should be designed with a free plan. This breaks the lifelessness arising from the fixity of the walls and spaces.
Thanks to open-plan structures, you can easily change the location and function of the spaces or remove the walls independently from the carriers. This means the space becomes more adaptable to changes, different needs and uses.
However, Corbusier didn’t consider it right to design an entire building with a free plan. Instead, he ordered the spaces according to the degree of privacy. Then, he separated private spaces such as bathrooms and bedrooms from open spaces with the help of walls.
The greatest convenience in creating a free plan is reinforced concrete, which is one of the basic building materials of modern architecture. Thanks to reinforced concrete, the load-bearing function of the walls is no longer necessary. In this way, placing the walls has become only a matter of spatial needs.
A free plan isn’t just about removing walls or stretching boundaries between spaces. It ensures the possibility of designing the interior spaces and the form independent from the grid layout as well as the carrier system.
4. Free Facade
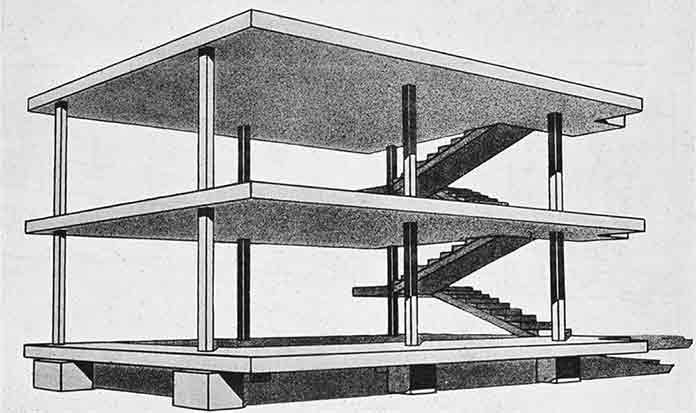
Separating the non-supporting walls from the carrier allows architects to design not only an open plan but also free facades. Thanks to the free facade, which is one of Le Corbusier’s 5 points of modern architecture, exterior walls can be designed independently from the carrier system.
In this way, architects can design glass facades that continue throughout the story, and uninterrupted ribbon windows.
Moving the carrier system away from the facade inward is the basic way of creating a free facade. Within this direction, it has become possible to create an external wall with desired materials, textures, forms and sizes.
5. Terrace Garden
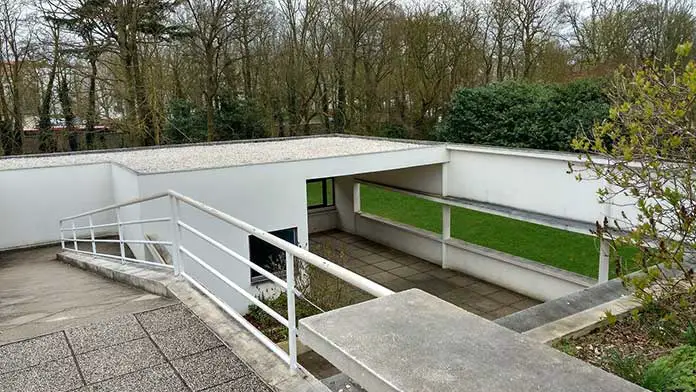
According to Corbusier’s modern architecture philosophy, a roof should be used both as a terrace and a garden. Terrace roofs, which are generally covered with green elements, are one of the most important innovations of modern architecture.
In this way, some of the green space occupied by the construction area of the building can be recreated on the roof. Moreover, the green elements provide significant thermal insulation to the building thanks to the soil layer they have.
Additionally, concrete triggers global warming by reflecting the sun’s rays back into the atmosphere, while green roofs dampen the sun’s rays. For this reason, this modern architecture principle is also beneficial in climatic aspects.
Lastly, the terrace roof reveals a new typology of space as an alternative to interior spaces. This new kind of space can function under various functions depending on the needs.
Five Principles in Modern & Contemporary Architecture Examples
Villa Savoye
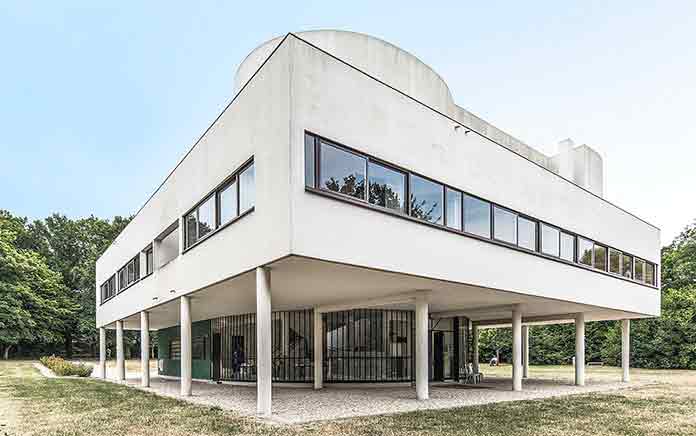
Having one of the most important experimental building designs of the last century, Villa Savoye is the most special house that embodies the 5 points of architecture.
Villa Savoye, in which Corbusier shows the basic building principles in a single structure and presents it as an example of new architecture, is a living machine, so to speak.
The ground floor, which rises on the pilotis, is designed with the open plan principle. The main living spaces inside are connected by a ramp to the upper floor and the terrace roof.
There are ribbon windows throughout the facades. The building shows a distinct stance from the structure. Villa Savoye, with a terrace roof adorned with plants, is the most obvious summary of Corbusier’s architectural philosophy.
Badari Residence
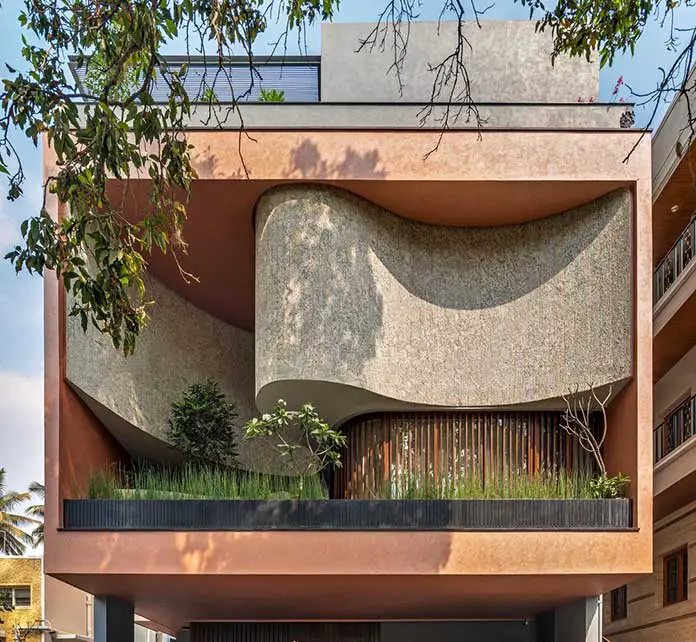
Located in India, this contemporary residential structure was designed by the architecture firm Cadence in 2019. The most interesting aspect of the design is the curved movement on its front view.
This facade, designed independently of the carrier system, resembles a contemporary 3D painting. It is possible to see this curved design approach not only on the facade but also on the floors.
We should also mention that Badari Residence has a green terrace and some parts of the building are designed with an open plan.
MAXXI Museum
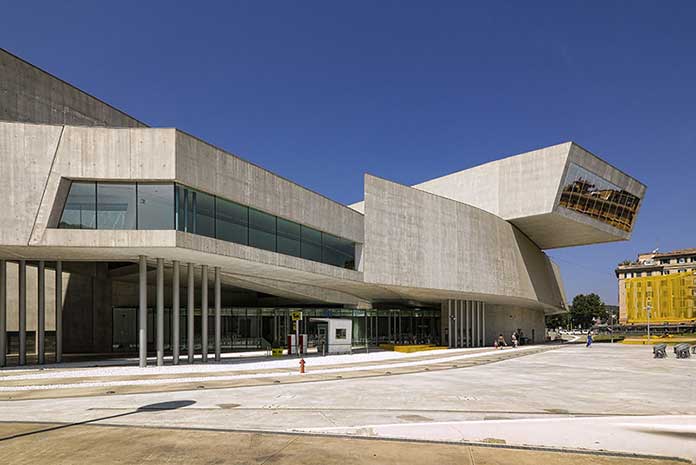
The queen of curves Zaha Hadid, who passed away in 2016, left magnificent architectural structures behind. One of these structures is the MAXXI 21st Century Artworks Museum in Rome.
Although the museum building reflects the architectural taste of our age, it is possible to see that some of Le Corbusier’s principles are used skillfully here.
Le Corbusier’s principles seen in the Maxxi Museum are free facades, free plans, pilotis and ribbon windows. Although these features don’t dominate the whole building, it is possible to see Le Corbusier principles in some parts of the design.
You can learn more about the building by reading our MAXXI Museum article.
Fallingwater House
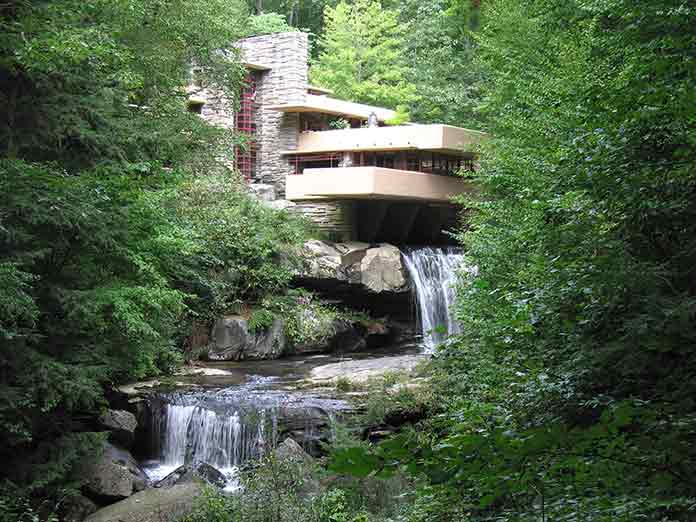
This building, which is a masterpiece like Villa Savoye, is among the most important buildings designed by Frank Lloyd Wright. The natural context where the house is located reflects the design character of the building.
By designing the common areas in an open-plan setup, Frank Lloyd Wright brought the fluidity of the mass to the interior spaces and floor plans.
Thus, freed from the grid system of the reinforced concrete structure, the interior spaces, intermixed with each other, form common and variable spaces. In this building, it is more correct to talk about the activity areas, not the rooms.
To sum up, there are spaces such as the music area and the dining area that are separated by the spatial atmosphere and location, not by walls. You can our article about the Fallingwater House, one of the most important works of natural architecture and modernism.
Conclusion
In conclusion, Le Corbusier thought that architecture had different needs due to his interest in industrial machinery and the social environment between the 2 world wars. These needs have been determined to simplify and rationalize the basic life functions of rapidly urbanizing populations.
As a result, industrial structures emerged in line with Le Corbusier’s 5 points of architecture. And the foundations of an architectural idea that is still discussed today were laid.
These principles by Corbusier are:
- Pilotis
- Ribbon window
- Free plan
- Free facade
- Roof garden
Emphasizing functionality, simplicity and sustainability, the five points of architecture remind the importance of creating spaces that ease the life of everyone.
They continue to influence contemporary architects and buildings. As architects strive to create sustainable, functional and aesthetically appealing buildings, these principles function as a valuable guide for designers and architects.
FAQ
A: Le Corbusier’s 5 points of architecture are: pilotis, free plan, free facade, ribbon windows, and roof gardens.
A: Le Corbusier formulated the five points of the new architecture. This is why they are called the five points of Le Corbusier.
A: These principles are, in some way, the manifesto of modern architecture. They not only had an influence on modern structures but also continue to affect contemporary architects and architecture, as well as shape our today’s world.
A: Some notable examples, with at least one principle of modern architecture, are Villa Savoye in France, Unité d’Habitation in France, the MAXXI Museum in Paris, Badari Residence in India, Fallingwater House in Pennsylvania and the National Museum of Western Art in Japan.
A: Le Corbusier designed Villa Savoye as a brief for his modern architecture philosophy and this structure represents all of the 5 principles.















