Architectural designs are not only influenced by the genius of architects, but also closely linked with developing technologies. Building materials produced in the light of these new technologies have given architects the opportunity to produce designs that have not been tried before. Cantilevers are aesthetic reflections of architectural technology and structural knowledge, too. Moreover, it is one of the biggest examples that engineering science is not only about arranging carriers and that engineers can also play an important role in concept design together with architects. In our article on cantilever in architecture, we will discuss the definition of cantilevers, console examples and material-based limits.
What is Cantilever in Architecture?
Cantilever, with the other name console, is technically a beam supported at only one end by a rigid member. A simple beam is a carrier element that is connected to other carriers on both ends and transfers its load from these both ends. However, cantilever beams are of the kind, one side of which is supported by a rigid element (such as column, beam, curtain wall) and the other side is free from any connection.
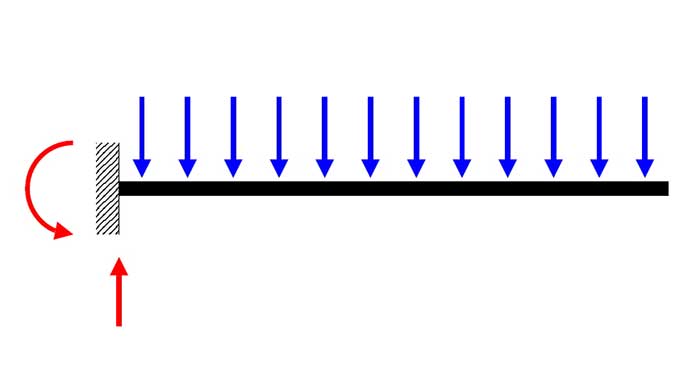
Architecture cantilever is a building element, or form of mass, that protrudes from the main form of the building. Structurally, one side is supported with carrier system while the other side is not. While these consoles may consist of beams carrying a mass, there are also cantilevers that only support and exhibit themselves.
Balconies, stairs and cantilevered roofs overhang without any column support are examples of cantilevers in architecture field. In some modern buildings, cantilevers are not small parts of the structure. They are designed as huge consoles that contribute the conceptual design of the mass.
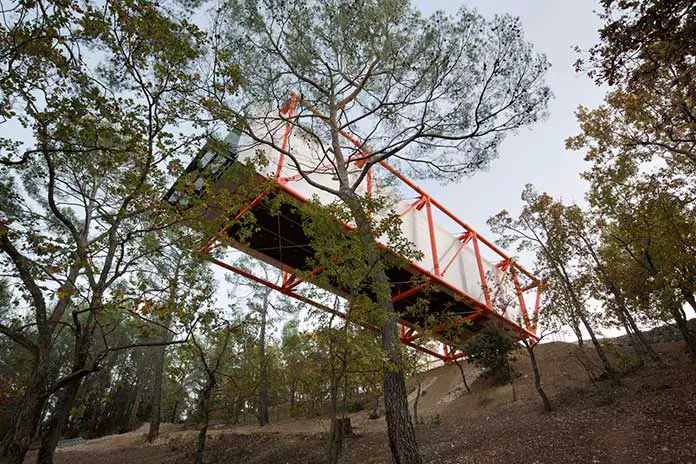
The supported end of a console can be connected to the main structure or in some examples it can be bonded to an external surface independent of the structure. For example, structures with one end attached with the ground and the other end standing in the air work as a console. The drawing gallery designed by Richard Rogers on a hill is an example of cantilever structures supported on the ground at one end.
Some Types of Cantilevers in the Building Industry
There may be various reasons for an architect to create a cantilever in buildings. Aesthetic concerns, minimal interference with the ground, creating a shaded public space on the ground floor, protecting the building from harsh climatic conditions, providing spatial richness or increasing the prestige of the building and developing its concept are some of these reasons. According to this;
- Stadium roofs extending over the turbine towards the pitch
- Balconies or closed spaces protruding from the main body of the building
- Ladders supported by one side
- Bridge slabs without supporting feet
- Beams without column support underneath
- Roofs extending outward from the building are examples of cantilever types.
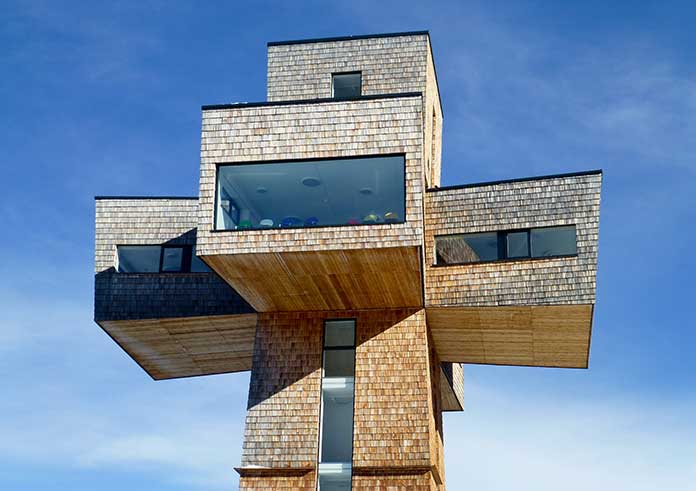
Besides, a console does not have to be in the horizontal axis. For example, when designing a large skyscraper, we can think of the ground as the main mass to which a console is attached. We dig meters deep and create a much larger foundation than the ground floor area. In this way, the building functions as a vertical cantilever supported by the foundation in the soil.
Another example is retaining walls. A retaining wall is an example of a vertical cantilever attached to a larger foundation than itself. However, these consoles are not part of the architectural design, they are often the products of structural requirements.
Architectural Cantilever Designs by Building Materials
Depending on the strength of a structural system and the building materials, the dimensions and shape of the cantilever may vary. Some consoles need to be connected to the main structure with extra buttresses, while others may be in the form of a clear 10-meter protrusion. However, in order for a structural element to be defined as a cantilever, it must be attached to a main carrier or a rigid element.
1. Cantilevers in Steel Structures
Consoles pulled by the main structure and this is how they works. Therefore, steel, which has the strongest tensile strength, allows us to design longer overhangs compared to reinforced concrete and wood. With steel structures, it is possible to create consoles with much larger surfaces. However, in order to be a structurally correct design, architects should create floor-height beam systems for large span steel cantilevers.
This means in the structure design that the cross members that provide rigidity in the steel system should be used in the cantilever part. Thus, the main beams at the lower and upper levels of the cantilever facade are connected to each other by brace beams or tension elements. This makes in a structural design that acts as a rigid beam at storey height.
2. Reinforced Concrete Cantilevers
At the beginning of the 20th century, some brave architects started to provide dynamism with cantilevers in reinforced concrete structures. The most famous of these is Frank Lloyd Wright’s Fallingwater House. The building, located in a natural environment, has an amazing concept that gives the impression as if it is formed by the waterfall flowing under it. The most important components of this concept are the cantilever-shaped terraces that provide fluidity of mass.
Most reinforced concrete structures today have cantilevered balconies and protrusions. These consoles are auxiliary carriers, some parts of which are in the gap and transmit their load horizontally to the main carrier.
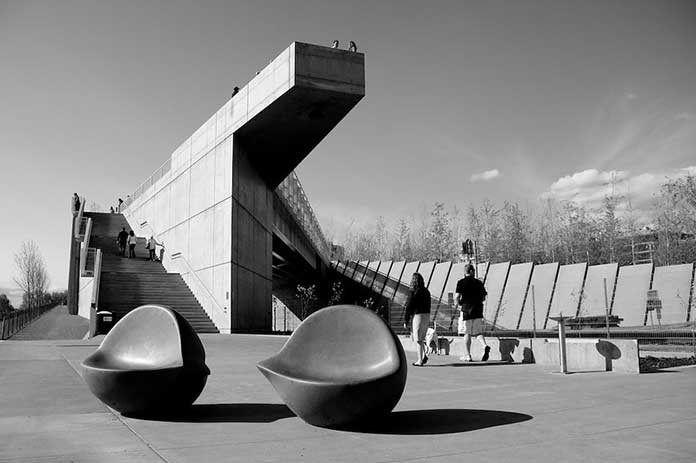
If larger consoles are wanted to be designed, the carrier elements supporting the cantilever must also be carefully calculated and strengthened accordingly. As in steel structures, beams and rigid members need to be enlarged here. Thus, the rigid element working as a long cantilever carries the space by continuing without bending towards the emptiness below.
3. Cantilevers in Wooden Structure
Compared to reinforced concrete and steel building materials, traditional wood does not have enough strength for large overhangs. The main reason for this is the strong tensile strength that timber material has in one direction.
As you know, the fibers that make up the wooden building material are resistant to tension in the longitudinal direction. However, in long overhangs, while the structure is pulled by the main carrier in the horizontal plane, it also has to resist gravity in the vertical direction.
Based on this information, it can be concluded that if a wooden console is supported on one side and pulled in a perpendicular direction, it can bend very easily and its strength will be lost.
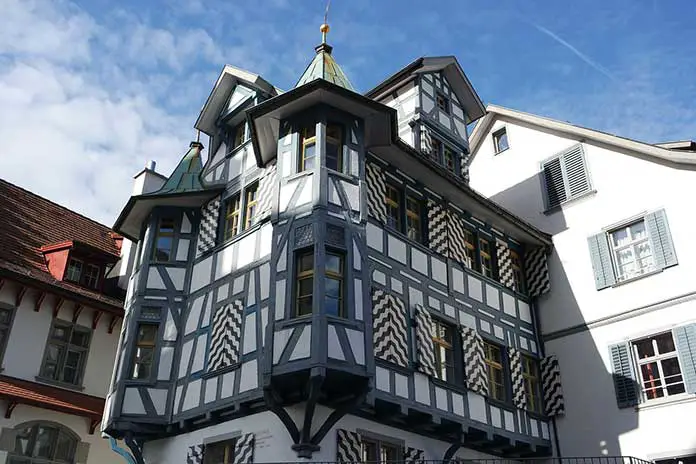
Still, the small cantilevers made in traditional wooden structures bring movements to the facade, revealing great examples of local architectures.
Examples of Cantilever in Architecture
MAXXI Museum
This museum building of Zaha Hadid in Rome pushes the limits of reinforced concrete structural material, so to speak. The gallery space above the main entrance extends outwards in the form of a console.
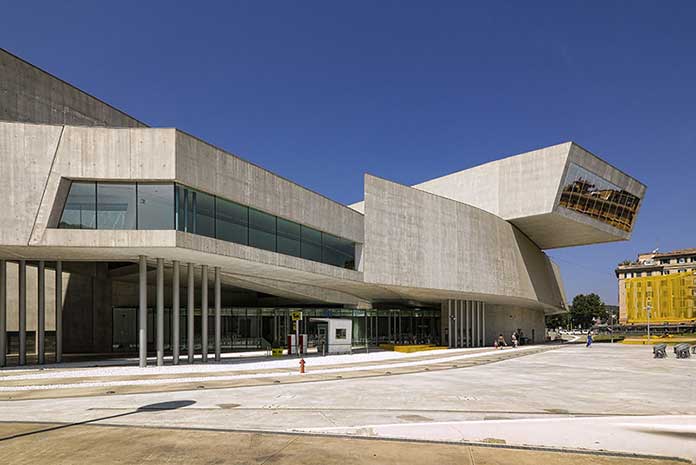
In this way, the orientation of the facade of the space can easily be oriented according to the desired view, without being stuck in the direction of the structural system. This powerful movement of the mass at MAXXI Museum is an important example of the aesthetic contribution of architectural cantilever designs to a building concept. For more information about the building, you can read our article on Maxxi Museum.
Richard Rogers Drawing Gallery
This latest project by Pritzker Prize-winning architect Richard Rogers is among the purest examples of cantilever in architecture. This small-scale exhibition building, which makes very little contact with soil, has a cantilever about 27 meters long. This structure, which is comprised when the physics laws and static knowledge combined with architectural genius, is definitely worth examining.
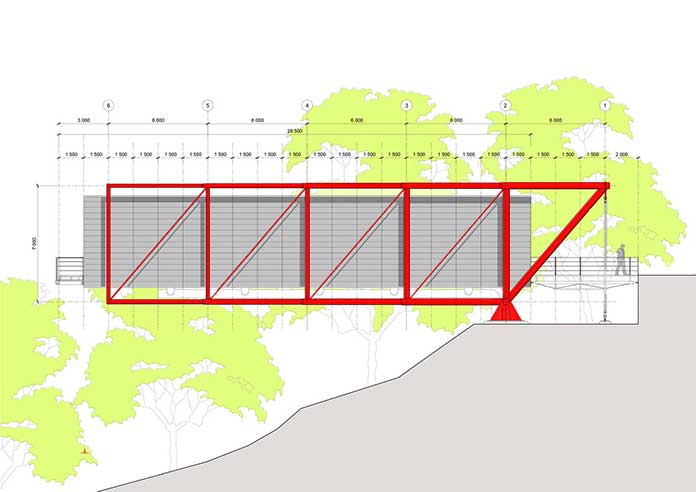
Richard Rogers Drawing Exhibition is the architect’s personal gallery where his last works are displayed. The building’s located in a forested area of France. It reminds us one of the most important benefits of console design, by making very small touches to the soil in the natural context it located: Interfering with the soil as little as possible.
The art gallery is 120 square meters in total. The gallery achieves a view aspect that it doesn’t normally have by reaching out thanks to the console. The interior of the building consists of a single space. When you enter inside, the interior facade directly opposite the entrance is completely covered with glass. Thanks to this glass facade, the desired landscape is almost fitted into a photographic frame.
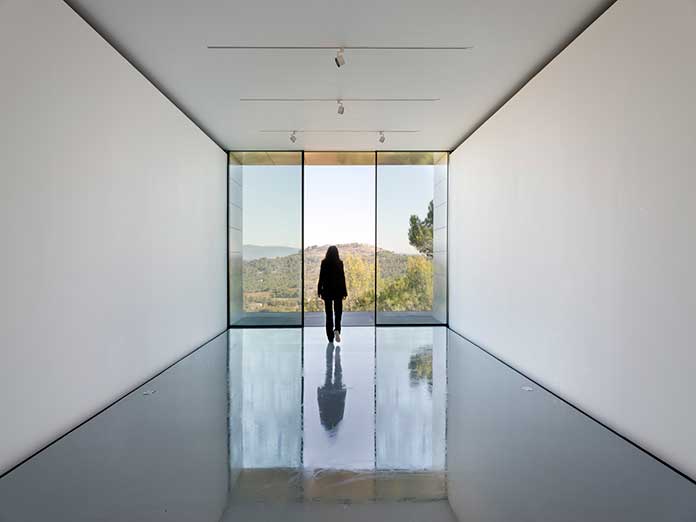
The steel structure of the building consists of a rectangular truss system that carries the mass inside it. This gigantic structure can be thought of as a simple beam supported on the ground and carrying a mass inside. The structure is in contact with the ground with 2 foots. Moreover, steel tension cables are attached to the ground in order to balance the weight of the console.
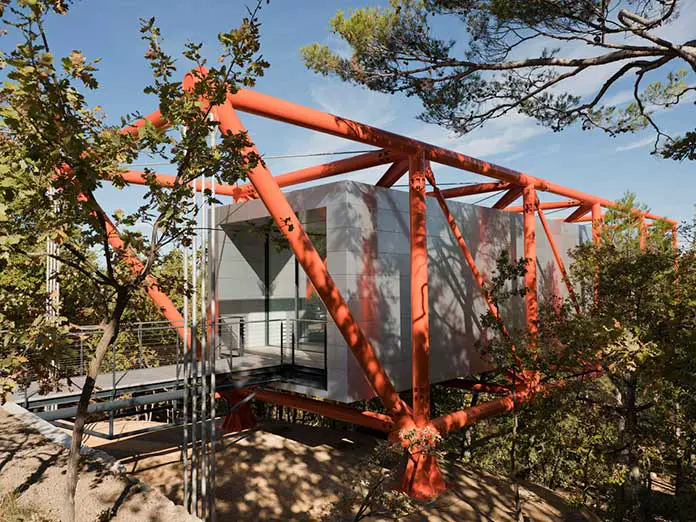
So, the main structure touches the ground at 4 points in total. Thanks to this design principle, the footprint of the building in contact with the soil and its intervention in nature have been reduced to the lowest possible level.
CCTV Headquarters Tower

Headquarters in Beijing has 2 tower buildings that lean towards each other and a mass that combines the two at the center top. This huge console, which is meters high, consists of the integration of two towers in the air. In other words, this cantilevered mass is a structure that uses two towers side by side as a support and has a emptiness under it.
The House of Wisdom
The House of Wisdom in the UAE, designed by Foster & Partners, is famous for its elegant roof that looks like it’s flying. This thin roof protrudes 15 meters in all directions. It also establishes a relationship with the immense desert context in which the building is located.
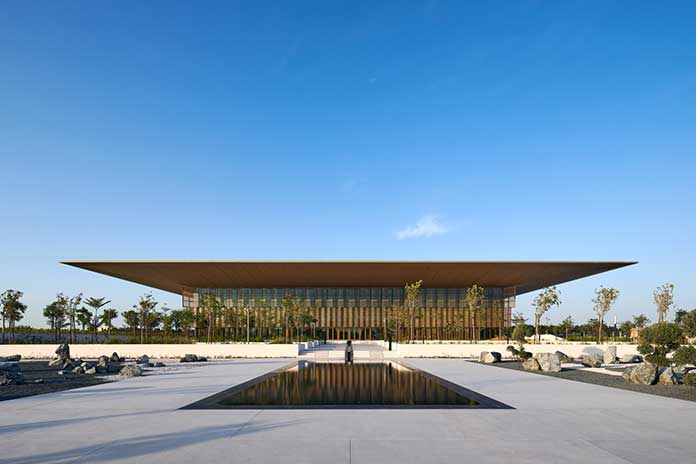
House of Wisdom protects the building from the harsh sun of the UAE, thanks to its huge roof. Despite the mostly transparent facades of the building, the roof is used as a sunshade element. There are also aluminum folding shutters on the facade to provide solar control.
Frank Lloyd Wright’s Fallingwater House
Designed by Frank Lloyd Wright and completed in 1939, the Fallingwater House is one of modernism’s most famous buildings. It got its name because it was positioned to let a waterfall run underneath in a natural context.
The concept of the building is designed in a way that resembles a waterfall pouring down from the top in a way that keeps up with its context. Undoubtedly, one of the most important architectural elements that facilitates the design of this concept is the cantilever terraces designed by Wright.
These terraces, which are designed one on the top of the other, are a very brave move for the period when they were built, as they were designed with reinforced concrete and did not have any carrier support below.
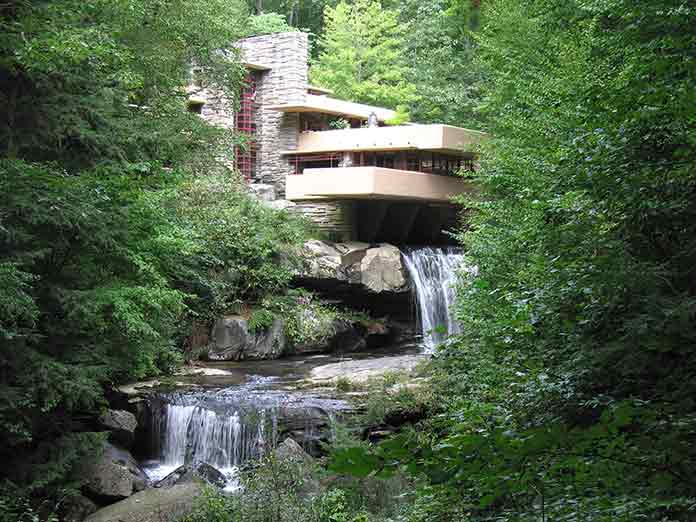
With this building he designed in 1937, Frank Lloyd Wright is the pioneer of a design approach that continues to influence today’s architecture, even after 100 years.
Milstein Hall
Milstein Hall, used as the studio building of Cornell University’s School of Architecture, has a steel structure. The cantilevered part of the building rises 15 meters above the street in front of it. To make such a long overhang, the entire storey must work like a beam. In order to achieve this in steel structures, the mass to be operated as console should be surrounded by a huge truss system from the floor to the roof.
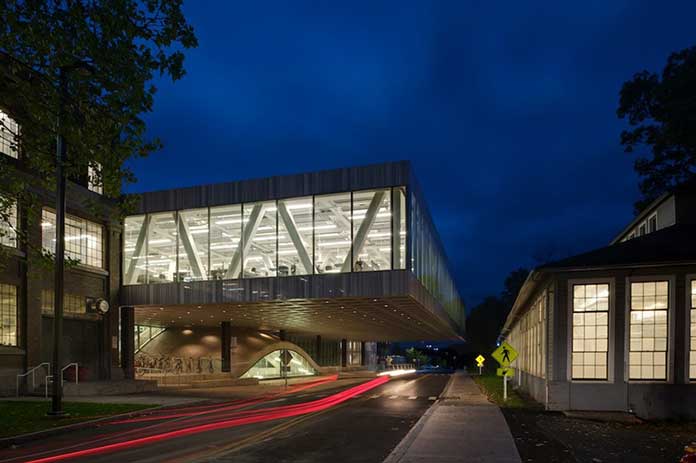
Hence, the OMA team has used very large steel carriers to wrap the mass with a planar truss system. The steel carrier used for this cantilever design has a total weight of 1200 tons.
To summarize, in this article, we gave examples of cantilever types by talking about the working principle of the console, the definition of cantilever in architecture. Moreover, we briefly touched on the console design according to the building material and examined some of the special console designs in modern architecture.

















