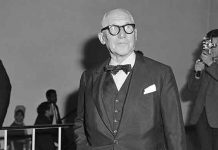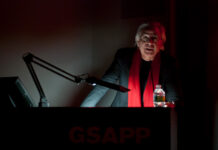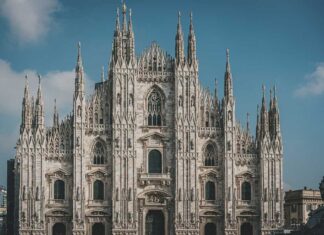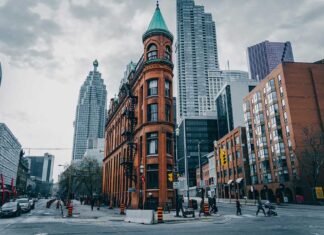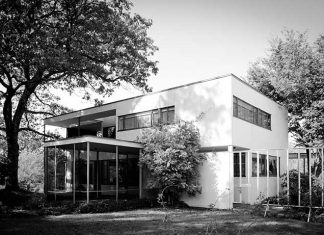Frank Gehry, whose real name is Ephraim Goldberg, is a Canadian born architect of Jewish origin. He had moved with his family to California before he went to college. After completing his undergraduate education at the University of Southern California, he was accepted to the Harvard School of Architecture. However, he abandoned his education and started to create a furniture series called Easy Edges. This design experiment he got in early ages has made a powerful impact on the architecture of Frank Gehry.
At his Easy Edges business, he was designing furniture from thick cardboard. Later, he released a second furniture design series and named it Experimental Edges.
Architecture of Frank Gehry
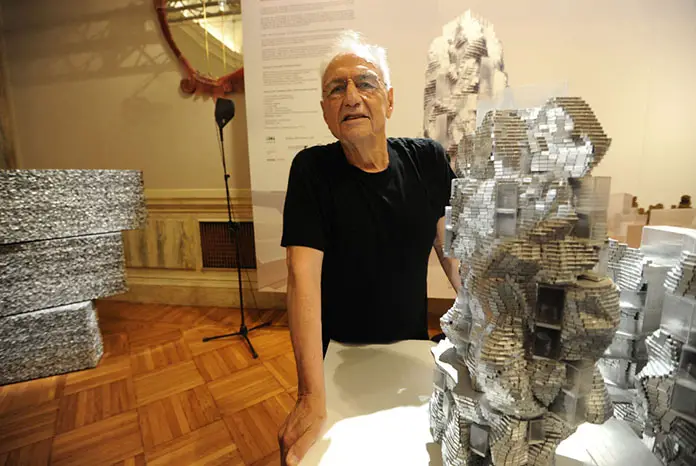
Gehry started his professional architectural career by founding his own office, Frank Gehry and Associates, in 1963. In 1989 he won the Pritzker Architecture Prize, the most prestigious award in the field of architecture. Then, he received a gold medal from the American Society of Architects in 1999 and from the British Royal Family in 2000. Throughout his career, he has produced designs in various typologies such as museums, public buildings, residences and concert halls.
Characteristics of Frank Gehry Architecture
- Frank Gehry has outstanded with the architectural designs he produced in the neo-modern period. Gehry started his career by designing furnitures. There, he was designing furnitures that was far from the usual forms by shaping cardboard. By this way, he had been disclosing his reaction against the usual and static designs of the modernism.
- Gehry used to love functionalism and admired Louis Kahn, one of the leading architects in this field.
- At the end of the 70’s, he designed various buildings by blending his architectural experience and mentality with deconstructivist thought.
- In buildings of Frank Gehry, the form is freely shaped by cutting loose from the norms.
- Frank Gehry often prefers to use curvy and fluid forms in his structures.
- His designs leave a sculptural impact.
- Frank Gehry structures are away from the boringness of modernism and have asymmetrical lines.
- He frequently uses industrial metals such as titanium and stainless steel as the facade cladding in his large-scale deconstructivist buildings.
A List of Frank Gehry Buildings
1. Danziger House
This building he designed in 1965 is designer Louis Danziger’s own studio. This house is the leading functional and simple designs frequently seen in early period Frank Gehry works. With the white concrete surfaces and the low amount of glass surfaces in accordance with the degree of privacy inside, the building has a minimalist appearance. Moreover, it is possible to see traces of Louis Kahn’s pure functionalist style in the design.
2. Gehry House
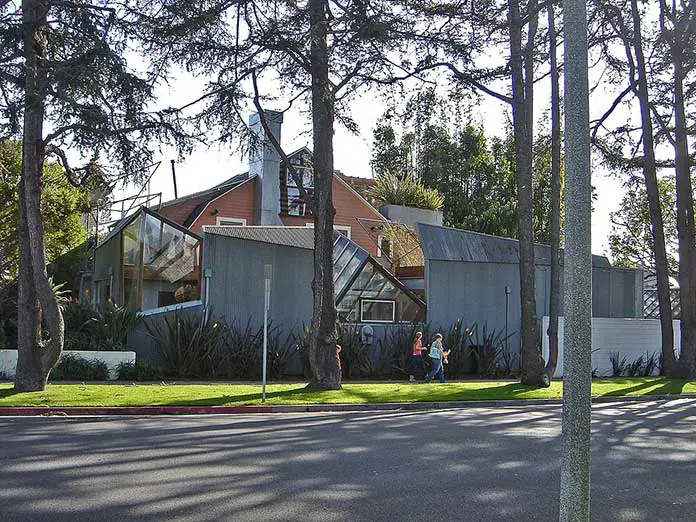
It is Gehry’s design, which he completed in 1977-78 by removing the carriers and many elements of an existing house. For this reason, it has a messy appearance. Although it received a lot of backlash at first, it later began to be seen as one of the most successful examples of the Deconstructivism movement. This Frank Gehry House in Santa Monica, California was named after its owner.
Thanks to this work, he got many low-budget residential building projects. He had been turning architecture into an art in narrow plots, complex environments and low-budget projects.
3. Walt Disney Concert Hall
Architect Frank Gehry designed the Walt Disney Concert Hall in downtown Los Angeles in 1988. During the design phase, he wanted the building to have a stone cladding. He even explained in an interview that the stone would shine at night and make the building look more beautiful and friendly. Metal cladding, on the other hand, will turned dark when it got dark. But things changed during the design process, and worked stainless steel claddings enveloped the facade.
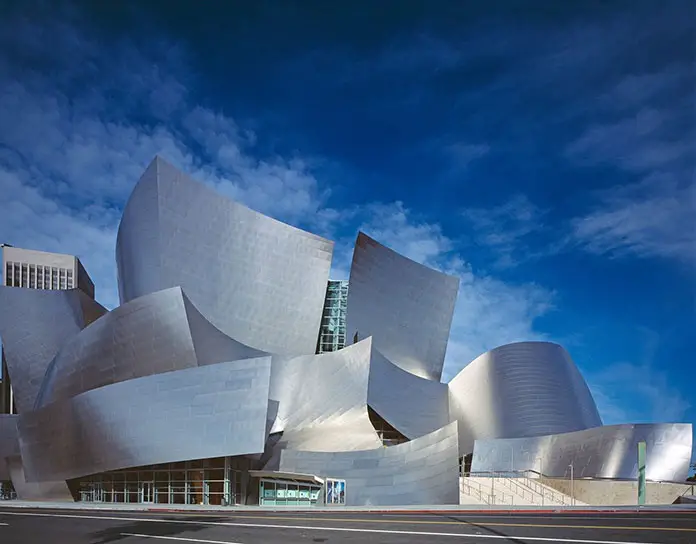
However, when the building was completed, a big problem arose. The facade covered with reflective metal panels, had been focalising sunlight on some of the surrounding buildings due to its sloping surfaces. This case created irresistible room temperatures in neighboring buildings and showed that architecture was not an issue independent of the environment.
In 2005, Gehry identified the problematic panels with the help of computer programs to solve this problem. Then, he mattified these panels by sanding. Walt Disney Concert Hall by Frank Gehry is host to the Los Angeles Philharmonic Orchestra.
4. Bilbao Guggenheim Museum
Because of the splinter organization ETA in Spain, the light in the eyes of the city of Bilbao went out and the Port of Bilbao became unusable. As a remedy, the Spanish government initiated a cultural and economic transformation program in the 1990s. The port was the most important part of this renovation project.
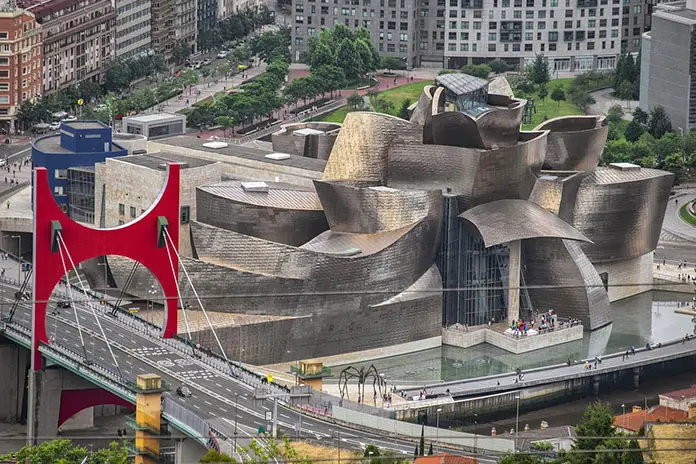
A museum with Gehry’s signature was built in the port, which was renovated with the donations of Solomon R. Guggenheim. By this means, Gehry presented the Guggenheim Museum, which refers to the history of the port city of Bilbao and resembles a sailing ship, to the history of architecture. Bilbao Guggenheim Museum is frank gehry’s most famous building in Spain since then.
5. Dancing House
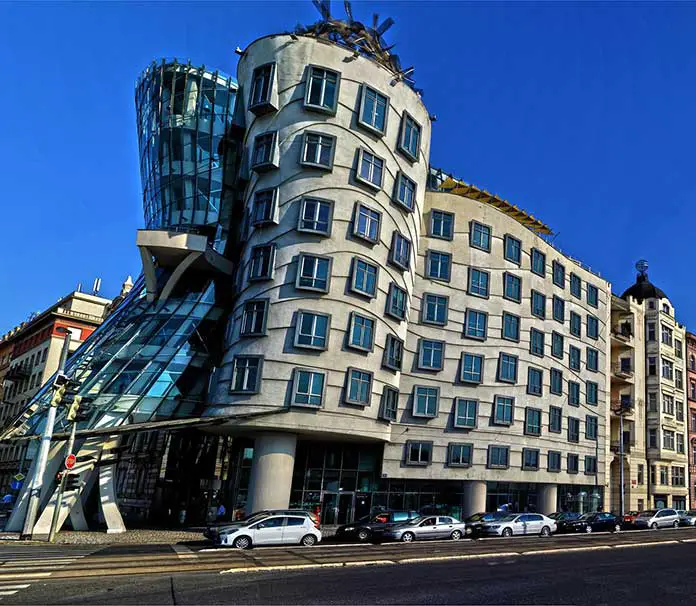
Dancing House by Frank Gehry is located in Prag. It is a building that stands out among historical buildings with its dynamic stance. Gehry makes the structure dance with the curving retreat in the middle of the building. Actually, the project consists of 2 buildings. The graceful and curved glass building on the left represents a dancing woman, and the more solemn one with a cylindrical mass on the right represents the male dancer. You can learn more about Dancing House by click here.
6. Vitra Design Museum
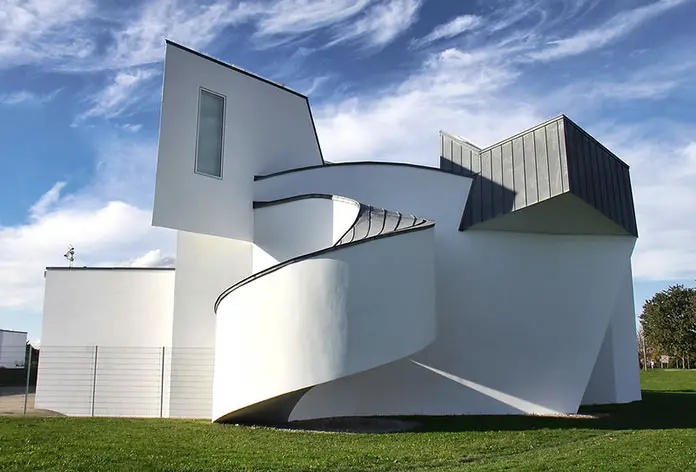
The museum, which belongs to the Vitra Foundation, is the first building designed by Frank Gehry in Europe. When we look at the form of the building, the sloping facades used by Gehry in his designs leap out in this building as well. Gehry has integrated these sloping facades with curvilinear surfaces. Unlike most of his buildings, Gehry used plaster on the facade and covered some parts of the exterior with a titanium alloy material.
The museum exhibites furnitures designed by designers such as Zaha Hadid and various works. Inside, there are exhibition halls, a library, a restoration laboratory and different workshop areas.
7. Louis Vuitton Foundation
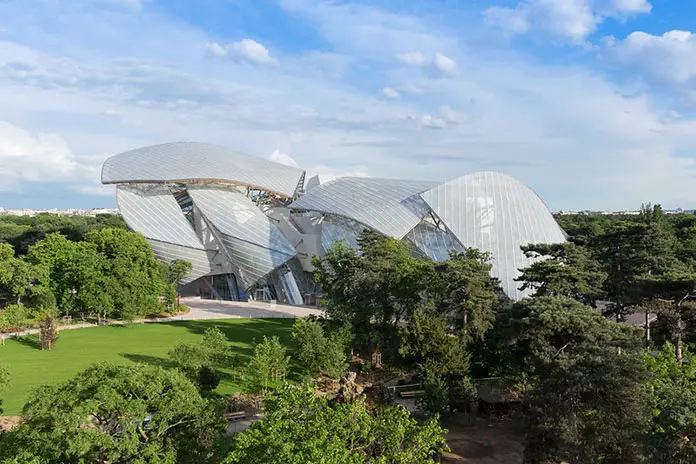
Located in the second largest nature park in Paris, the Louis Vuitton Foundation has a dynamic mass. This deconstructivist structure formed by curved shells of various sizes has become a modern part of the city skyline. Although the Louis Vitton is at the center of criticism in terms of the context where it was built, Frank Gehry has done a successful job in the design of the building, depending on its sustainable architecture strategies.
8. Stata Center
The Ray and Maria Stata Center is the research center that architect Frank Gehry designed for MIT in 2000. The building with an area of 67 thousand square meters includes 2 different structures rising on 4 floors. One of them is called Gates Tower and the other is called Dreyfoos Tower or simply G Tower and D Tower.
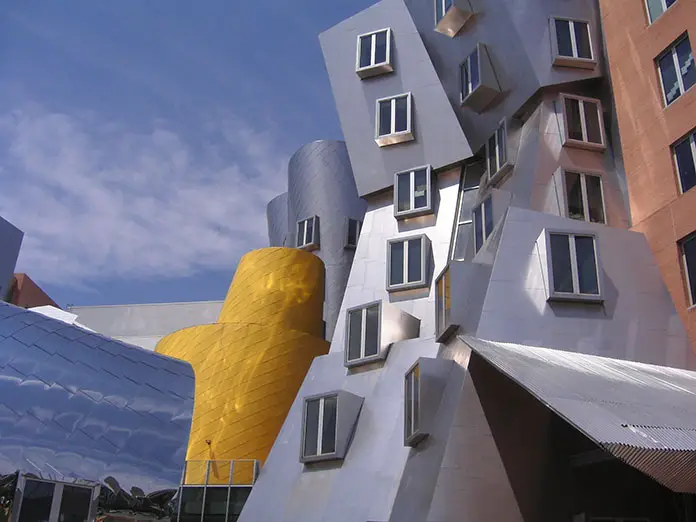
According to architecture critic Robert Campbell, the Stata Center has a design that looks as if it was never completed. Additionally, Campbell states that the building gives the impression that like it is about to collapse. The walls of the building are not perpendicular to the ground, but have different angles. For this reason, the facade you see changes depending on where you look at the building. Because the metal claddings have different illuminance levels according to the amount of exposure to the sun’s rays.
9. Weisman Art Museum
Lastly, the Weisman Art Museum at the University of Minnesota, USA is a 1993 design by Frank Gehry. The exterior of the building is covered with stainless steel, which we can see frequently in the architecture of Frank Gehry. This facade overlooks the Mississippi River. And the back facade has brick claddings in harmony with the surrounding buildings.
Consequently, in this article we’ve researched the buildings of Frank Gehry and their architectural characteristics. These are:
- Danziger House
- Gehry House
- Walt Disney Concert Hall
- Bilbao Guggenheim Museum
- Dancing House
- Vitra Design Museum
- Louis Vitton Foundation
- Stata Center
- Weisman Art Museum


