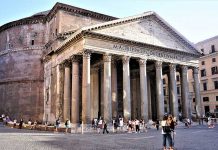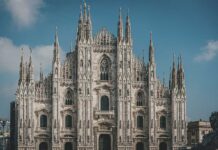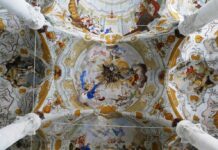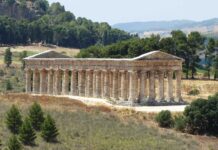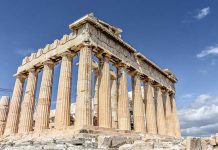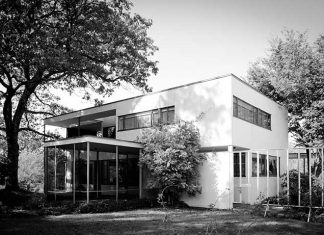The king of Franks, Charlemagne (742-814), had desired to revive the architecture, design and style of the classical Roman Empire period. In the field of building design, the manifestation of that wishing was Romanesque architecture style. By this way, it has been the first architectural style received a popularity in all Western Europe. For this reason, we can say that the period of the great architectural orders of Europe was started with Romanesque period architecture.
The name Romanesque is meaning that descended from Roman, Oxford English Dictionary says. Romanesque, called in England mostly as the Norman style, occurred in the 10th century and has lasted until the 12th century. It’s popularity ended with Gothic-style architecture.
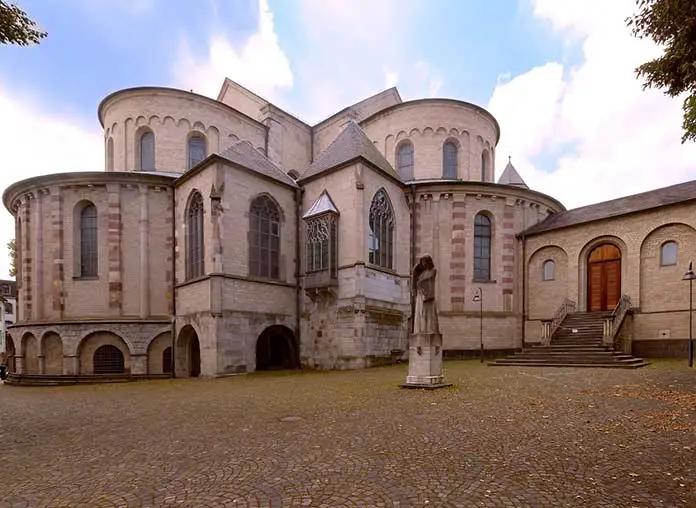
This style has combined the features of some local architecture traditions, Carolingian, Ottanian, Byzantian and the Roman architecture. The examples of Romanesque architecture have some specific features such as thick walls, massive buildings, semi-circular arches, barrel vaults and great towers. Additionally, buildings with Romanesque style has dynamic masses integrated in one building. Moreover, Romanesque buildings awaken a tremendous feeling of solidity and power to people who look from outside. Without further ado, let’s take a closer glance at the Romanesque architecture characteristics.
Characteristics of Romanesque Architecture Style
- Main elements of Romanesque style are relief sculptures, thick walls, tunnel barrels and arcades.
- Contrary to Roman and Gothic architecture styles, the carrier system in Romanesque structures consists of gigantic buttress walls, not arches or columns.
- Since walls have a structural function, window openings on facades are relatively small. These walls are generally double-shelled building elements filled with rubble stones.
- Romanesque style architecture has varied by region as it greatly feeded by local craftsmanship and architectural traditions. For example, the core building element of Romanesque buildings in countries such as Italy, Germany, Poland and the Netherlands was mostly brick. In different regions, we come across granite, flintstone or various ashlars more.
- Romanesque buttresses have not been specialized unlike to the Gothic architecture. On the contrary, they are not perceived from the outside because the buttresses serve as load-bearing walls.
- Medieval architects have used rib vaults and pointed arches in some late Romanesque churches. These structures had provided a suitable development area for Gothic architecture as a source of inspiration.
- Arcades, which are series of arches supported by columns, were frequently used in Romanesque structures. We see this typology in the interior facades of the side naves facing the central aisle, in the atriums and porticos. There are examples where some of them has carrier functions, while some arcades are used for decorative purposes and have a solid wall behind them.
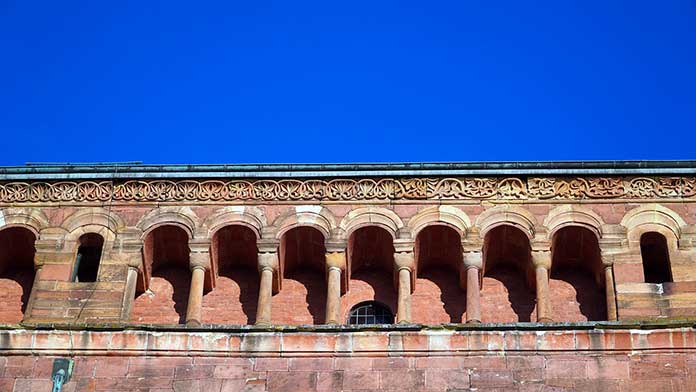
- Romanesque arches are usually supported by rectangular or square-section buttresses. Generally, these piers have horizontal sills near the ground and a molding similar to a column capital at the top.
- The shape of the arches is semicircular. These rounded arches can be seen in arcades, door and window openings. The facades where semicircular arched windows come together with a larger arch are a characteristic feature of Romanesque architecture style. In late Romanesque architecture, wheel windows or with the other name rose windows began to appear.
- The buttresses carrying the pairs of arches in the transitions between the naves generally have cross-shaped sections.
- Monolithic columns cut from one piece of stones, used as structural or decorative, are frequently encountered in Romanesque structures. They are generally used on facades that do not have a large wall weight on them, such as galleried facades.
- It is possible to see that columns gathered from ancient Roman structures were used in some buildings.
Examples of Romanesque Architecture
There are many building types designed with the Romanesque architectural style in Europe. These include churches, cathedrals, chapels, palaces, castles, bridges, city walls and some examples of civil architecture. However, Romanesque art was mainly come to the fore in church design. Romanesque architects adopted and developed the cruciform plan typology of early Christian basilicas. Architects designed larger churches by adding side naves so that visitors could view the relics.
Pisa Tower & Pisa Cathedral
Column-supported arcades continuing on each floor form the exterior character of this Cathedral. The cladding material of the exterior is marble. The cathedral carries influences from the white marbles of ancient Roman architecture, the plan typology of early Christian basilicas and the domes of Islamic architecture. The bell tower of this building in Italy is the Pisa Tower, which most of us are familiar with.
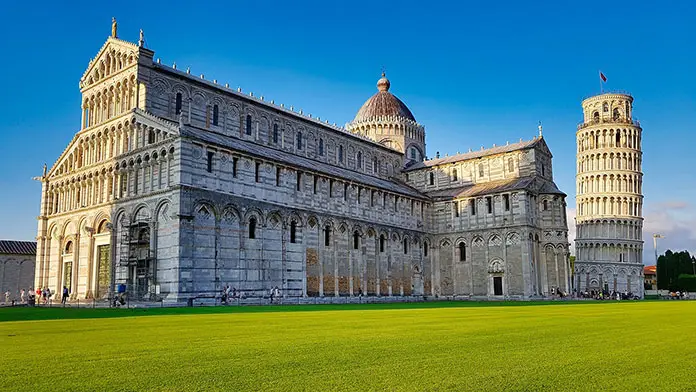
Pisa Tower perhaps the most known example of Italian Romanesque architecture. Due to the fact that the Tower of Pisa was built on a slippery ground, it started to tilt during construction. The top of the tower is inclined about 3 meters from the foundation level. However, thanks to the additional foundation made with modern techniques, this bending has been stopped in its current form.
The arcaded galleries that go around Pisa and continue for 6 floors give the building a wonderful characteristic. Moreover, it influenced the architecture of nearby region for several centuries.
Cathedral of Durham
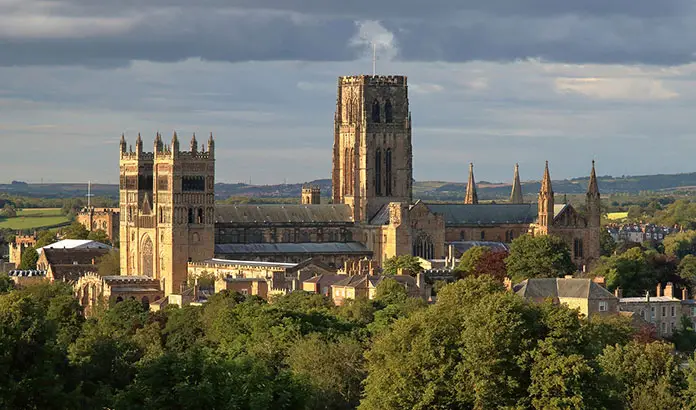
It is a Romanesque cathedral with some features of Gothic structures. The architects used pointed arches and flying buttresses, which were new technologies for that period, in this building. However, these flying buttresses are hidden under the roof. Thanks to these new elements, it was possible to make the building taller and enable wide openings. Stone, which is the main material of the building, shows itself everywhere from the walls to the ribs. Although it looks like a gothic structure from the outside, Durham is one of the late Romanesque structures.
Speyer Cathedral
Speyer Cathedral is one of the most famous Romanesque cathedrals in Germany. It was the largest structure of the Western Christian world in the 11th century. The church, which was started to be built in 1030, was requested to be redesigned in 1090 and it was completed in 1106. Completely destroyed by a fire in 1689, Speyer was rebuilt by architect IM Neuman in a way that closely resembles its original appearance. The cathedral had been a symbol of power and dominance for German emperors for centuries.
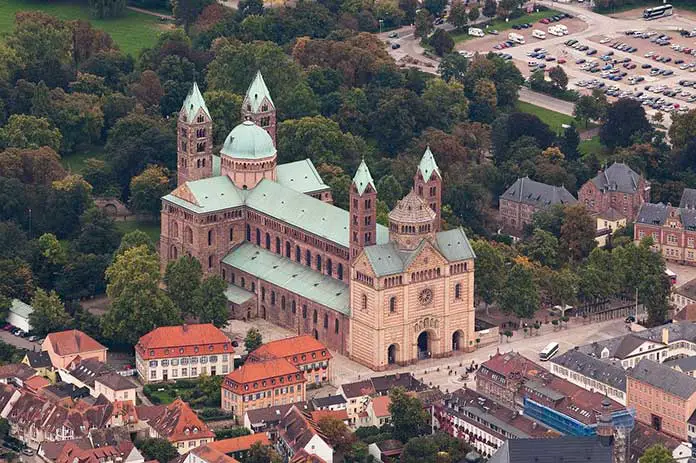
Having 2 octagonal domes and 4 towers, Speyer has a roof with copper-clad. Arched windows on the exterior of the building and arcaded galleries on the top floor stand out. The building, in which red sandstones cladded exterior, covers all the general features of Romanesque architecture style.
Peterborough Cathedral
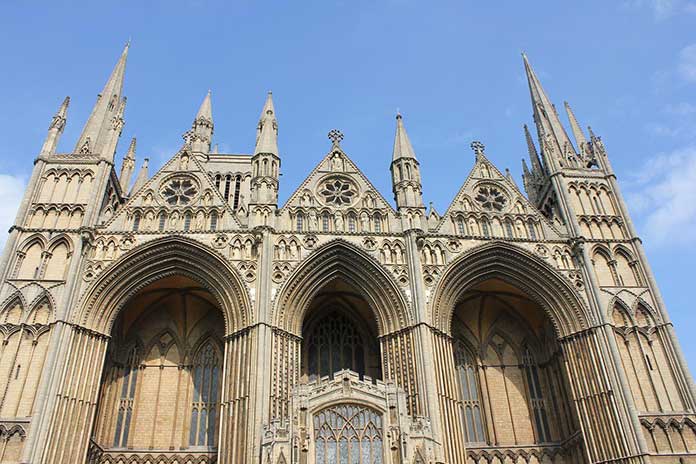
Peterborough Cathedral, which is among the Romanesque architecture churches, was constructed in 1118-1237 in England. Also known as St. Peter’s Cathedral, the western façade of the building was designed with the early Gothic architectural style. There are many pointed towers and 3 huge arches on this facade. The building has both Romanesque and early English Gothic features. It has undergone many restorations due to being damaged in various wars and fires throughout history.
San Miniato al Monte
San Miniato al Monte in Florence is a small but private Romanesque church designed in 1013. Its exterior is decorated with arches and small windows, which are the basic elements of the Romanesque style. White and green marbles constitute the main colors of the building on its front facade. The interior is decorated with a plain stonework dominated by the same green and white marbles.
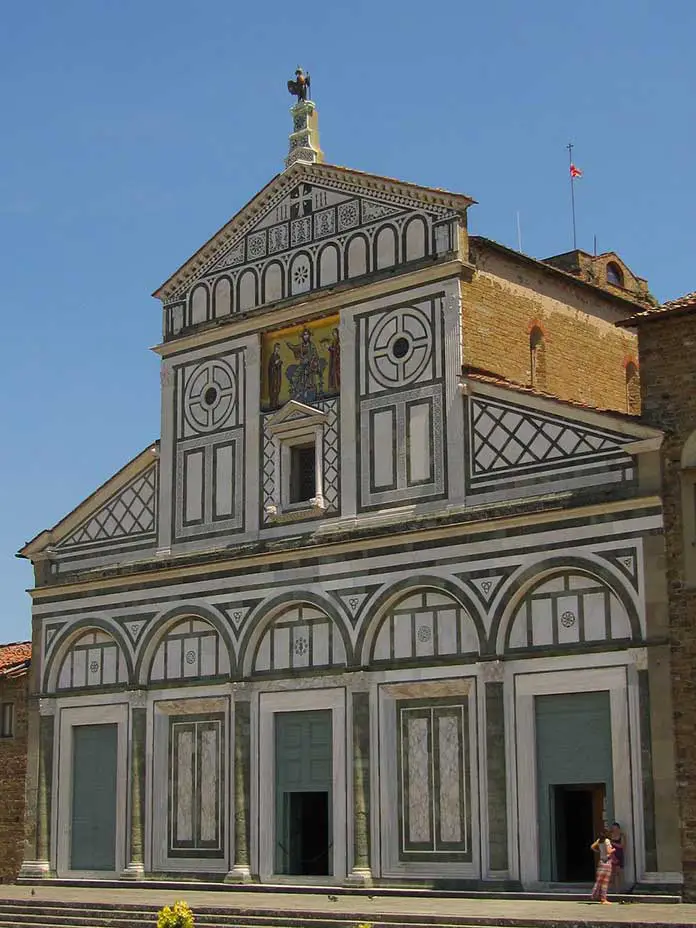
The geometric shapes that make up the decorations of the building are quite plain and simple. The wooden roof construction, which is one of the main features of the early Romanesque architecture examples, was also used in San Miniato al Monte. Although the church is small, plain and unpretentious, it is one of the most special structures in Florence.
Cathedral of Monreale
Located in Palermo, Italy, the Montreal Cathedral has Byzantine mosaics that fascinate visitors. The building, whose construction began in 1172, has additions and touches of different styles.
Maria Laach Abbey
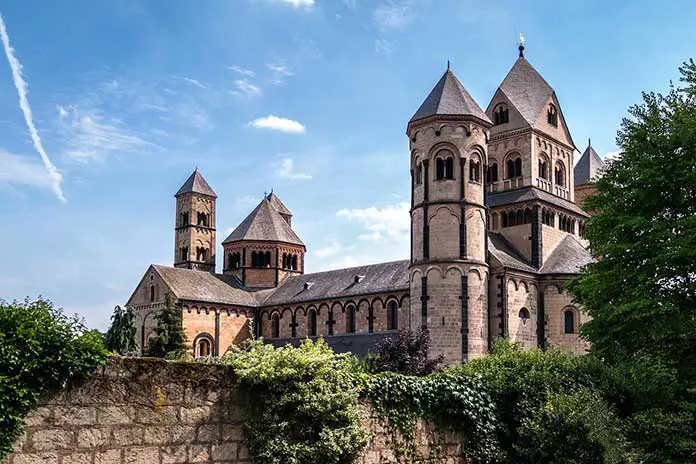
Having a balanced architecture with its 6 large and short towers, Maria Laach Monastery is one of the most successful Romanesque structures in Germany. Inside, there are cross vaults carrying the roof. Due to the low floor heights and narrow openings, the interior is closer to human scale than most Romanesque structures. Additionally, the interior, which has a dark atmosphere, is very plain. The colors used inside, the small amount of decorations and the dignified carrier system make the building feel extremely calm.
Basilica of Sant’ambrogio
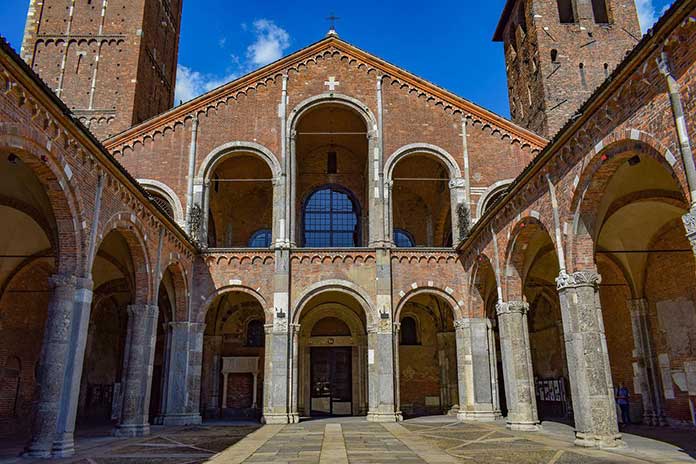
The Basilica of Sant’ambrogio, which is among the important Romanesque architectural structures in Italy, was a Roman church built in 379-386. The church, which was built by St. Ambrose, contains the graves of many Christian martyrs. Since it was converted from a Roman basilica, it has a different plan typology from other Romanesque churches. The building, which has a large central courtyard and 2 bell towers, has undergone restorations and changes over the centuries and has taken its present Romanesque appearance.
Briefly, we’ve talked about the Romanesque period architectural style and have learned some of the examples of this style. In the architecture history category of archeetect.com, you can get more about the European architectural styles.



