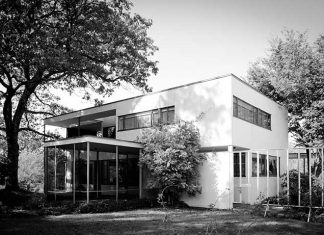We had wrote an article about the architectural design softwares and explained the programs most used by architects, before. These included 2D and 3D drawing, BIM and parametric design programs, as well as visualization tools. Now, we would like to introduce top 9 free software for architectural design that you can use as a first step to modelling, although not as high quality as professional tools.
Freecad
Freecad is among the open source and free 3D software for architects. You can easily install this program on Windows, Mac and Linux operating systems. Freecad also includes some features of parametric modeling and BIM programs used by architects. Moreover, there is the possibility of drawing sketches and simple rendering in the program.
Blender
Blender is not just a simple 3D modeling program for architects. It has many different functions such as 3D design, animation, in-game character modeling, video editing, visual effects and simulation. This open source design program also includes various architectural add-ons. Thanks to these plugins created by 3rd party software developers, you can easily draw architectural building elements.
The program offers GPU rendering feature. So it uses your computer’s GPU while rendering. This, like most modern architectural rendering programs, uses your graphics card to create the render image. For this reason, although it is a free architectural design software, you can get fast and quality rendering. But the things you can do with Blender don’t end there, you have to go deeper.
SketchUp
SketchUp is a 3D modeling program with pro and free versions. It has a very simple interface and an extremely easy modeling logic. However, when it comes to modeling complex designs, you may need to install some plugins. Since the program is open source, you can download and use many designs modeled by other designers in your project with the help of 3D Warehouse. These can be building models and building elements such as doors and windows, or you can even download a store model. You can also draw plans, make presentation quality models, get sections and perspectives.
As a result, this program, with which you can create videos and animations, and assign colors and textures to materials, is the best free software for architectural design for some users. Of course, it is useful to remind you to install some SketchUp plugins for maximum efficiency.
Fusion 360
Mostly used in industrial product design, Fusion 360 was released by Autodesk. Fusion 360, which allows you to make free-form models, also offers the opportunity to work in the cloud environment at the same time. If you want, you are able to render or create simulations on the model. You can use this cloud-based software from the Autodesk platform by clicking here.
Tinkercad
Tinkercad, the online free cad software for architects, is a product of Autodesk. You can produce basic level models thanks to its simple interface resembling a plain game. You can use the program as a first step tool to 3D modelling. It is also a positive feature that it can communicate with some 3D printer models.
Vectorworks
Vectorworks can be very useful during the concept design phase of an architectural project. Other areas the program interests are BIM and construction information. We recommend you to use it for modeling the surrounding masses and for your presentations with high graphic effect. You can also view visual information models related to the project on the design screen. Although it is free, you should definitely review this program because of that both it is in the field of BIM and has 2D and 3D drawing features.
Floorplanner
Floorplanner is a free software for architectural drawings of floor plans. With a free membership, you can access more than 150 thousand furniture models. Floorplanner, which is simple to use and enables you to create high quality 3D and 2D architectural plans, is used by approximately 25 million people around the world. The program was designed in 2007 by 3 architects and 1 civil engineer. Before introducing next program, we should also mention that Floorplanner is a browser-based, online, software.
TAD
TAD, aka The Architect’s Desktop, is a BIM-based open source architecture software. Although the program is still in the early stages, it is possible for it to do well in the field of building information modeling in the future. Since it is open source, you can increase the features of the program with various add-ons according to your needs.
TAD, like other BIM programs, offers simultaneous design. In other words, you can model the plan and 3D view or other drawings by seeing them in the same window. This is one of the best features of BIM softwares. You can save the outputs of the structure, where you can also get a draft-quality 3D image, with extremely low file sizes.
Sweet Home 3D
Finally, Sweet Home 3D is an open source 3D architectural modeling program with 28 different languages, including Turkish. Although it is a simple drawing program, it is a useful software for drawing quick plans, placing furnishings, or viewing a 3D model. As in Revit, you can see the plan and the 3D model at the same time. Moreover, you can easily place building elements such as doors and windows. It will be a sufficient program especially for those who want to make a 3D floor plan quickly.
It is a quite good feature for a free architecture plan software that it offers the possibility to determine the color, size, texture, position and orientation of furniture and building elements from the side panel. Additionally, when you have finished your design, you can export render images from within the program.
To summarize, the best free architectural design softwares known in the market are:
- Freecad
- Blender
- SketchUp Free
- Fusion 360
- TinkerCad
- Vectorworks
- Floorplanner
- TAD
- Sweet Home 3D
Today’s Deals: Best Computers for Architects on Amazon

















