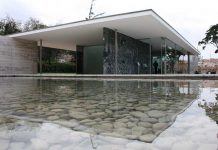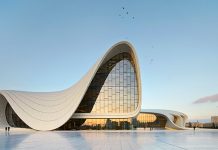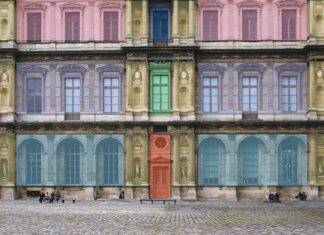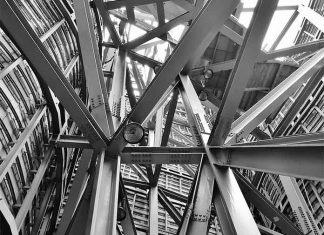| Architect: Zaha Hadid |
| Location: Rome, Italy |
| Construction years: 2003-2010 |
| Structure material: Reinforced concrete |
| Architectural style: Contemporary architecture, Deconstructivism |
Located in Rome, Italy, the MAXXI Museum is one of the most influential contemporary architecture projects of this century. Designed by the renowned architect Zaha Hadid in 2003, this museum has a design appealing to the eyes with its striking and unconventional architecture. Its construction lasted approximately 7 years, and the museum was inaugurated in 2010.
The MAXXI means National Museum of 21st Century Arts. Famous for its unique design, Maxxi National Museum is the first modern national art museum in Rome.
Its fluid lines, sweeping curves as well as bold geometries create a dynamic and immersive space that perfectly complements the contemporary artworks housed within its walls.
Analysis of Maxxi Museum Architecture
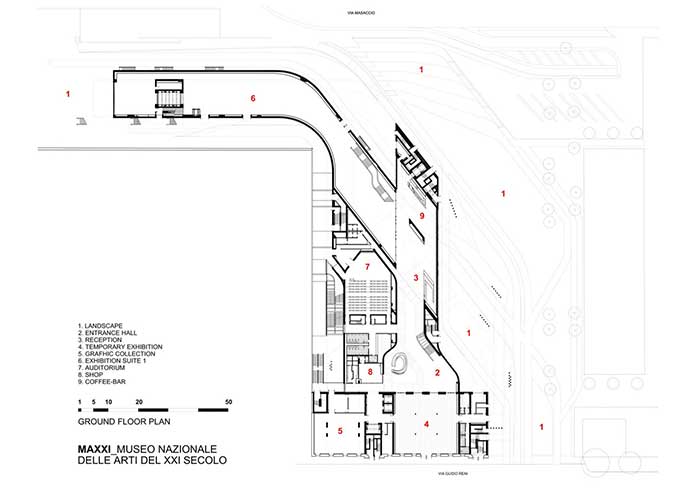
MAXXI museum plan setup is quite flexible. It is possible to see the architectural language of Zaha Hadid in the plan setup of this building. So much so that, the setup of the interior spaces is quite fluid.
The places that people use frequently and the routes intersect with each other. There are no divider elements in these transition spaces. This has enabled the user flow in the museum to turn into a unique experience with the help of architectural design.
This fluid language inside has also been reflected in the mass of the museum. The MAXXI by Zaha Hadid has an architectural body that directs people.
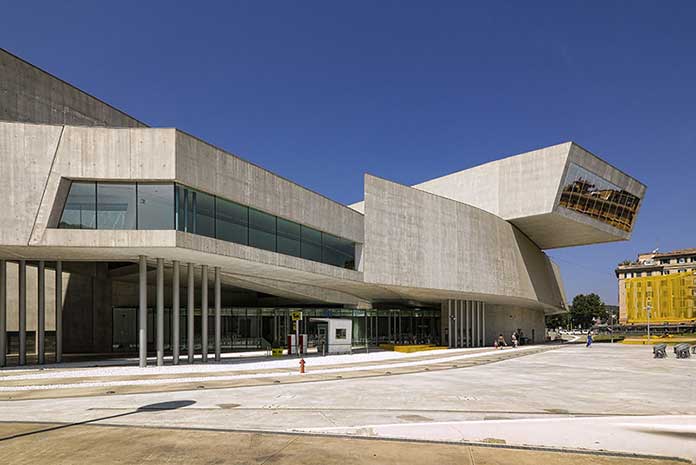
Masses with different geometries integrated with each other and entered into a flow. The inclined reinforced concrete surfaces stand out on the exterior of the Rome National Museum of MAXXI.
The project spreads over an area of 27 thousand square meters. There are 2 museums, an auditorium, a library, a media library, a bookstore, a cafe, commercial spaces, laboratories, indoor-outdoor areas, as well as study and entertainment spaces inside.
Usage of the Natural Light
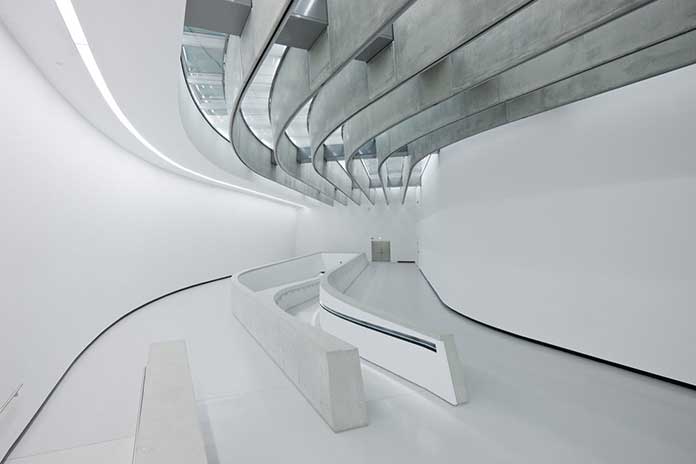
The use of natural light in the building is also very operative. Some spaces and courtyards benefit greatly from natural light. There are specially produced control systems to distribute the natural light homogeneously inside throughout the day.
Illuminating the interior with the harmony of artificial light and daylight and controlling the light level inside was quite important for architects.
There are reinforced concrete beams that were designed high and dense to let the light inside from the roof. These beams carry the glass surfaces in some parts of the roof.
In this way, the natural light illuminates interior spaces thanks to these glass surfaces. Additionally, going beyond their functions, beams add architectural wealth to spaces.
MAXXI Museum Stairs
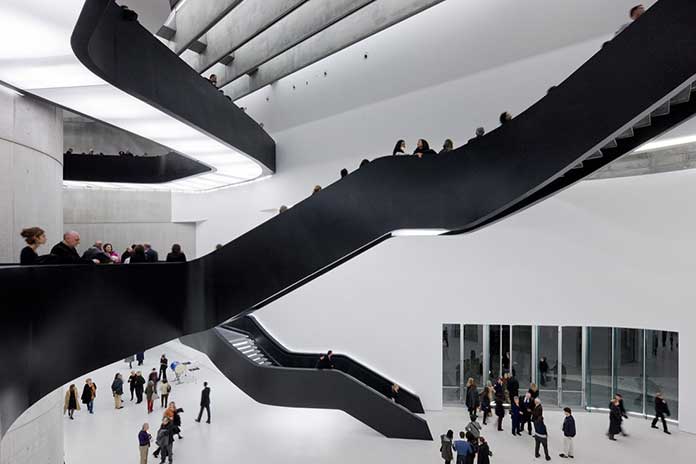
There is a black hanging stair in the interior. It contrasts with the color of the white-gray interior facades. Additionally, the stair is one of the most striking architectural elements of the museum with its color, location and form. It is enriching the atmosphere of the entrance hall. The building material of this staircase is steel.
Conclusion
In conclusion, some buildings come to the fore with their architectural language more than the items they exhibit. The MAXXI Art Museum is one of the architectural works that passed into the history of architecture, like many of Zaha Hadid’s works.
Thanks to the Maxxi’s structural system, the building combining concrete, light and glass has gone beyond being a museum with its sculptural appearance.
Just like the Bilbao Guggenheim, the Maxxi Art Museum in Rome itself has turned into an exhibited work as well as the works it exhibits. Moreover, it has written its name in the history of architecture since the moment it was built.
FAQ
A: The MAXXI National Museum, short for Museo nazionale delle arti del XXI secolo, is a contemporary art museum located in Rome, Italy. It is renowned for its unique architecture and diverse collection of contemporary artworks.
A: The MAXXI was designed by the world-renowned architect Zaha Hadid Architects. Her innovative and futuristic design earned her international acclaim and solidified the museum as an architectural masterpiece.
A: It is located at Via Guido Reni 4A, Rome, Italy. It is easily accessible by public transportation, including buses and trams. Detailed directions and transportation options can be found on the museum’s website or obtained from the visitor information desk.
A: Yes, the museum is situated in a vibrant neighborhood with several attractions, restaurants, cafes, and shops in close proximity. Exploring the surrounding area allows visitors to immerse themselves in the dynamic atmosphere of contemporary Rome.
A: Yes, there are online ticket booking services through its official website. This allows visitors to conveniently purchase tickets in advance and avoid long queues at the museum entrance.






