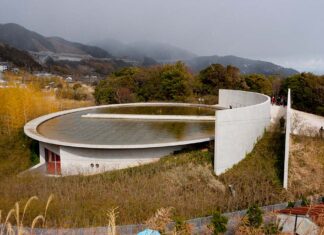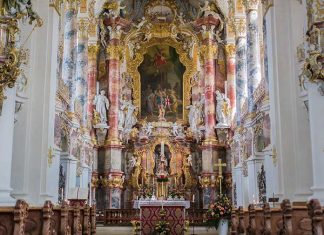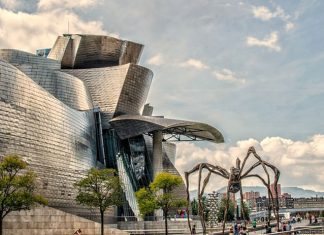Many architectural movements that emerged throughout history have been developed due to aesthetic concerns, the art understanding of the period, or socio-political reasons. However, the facts behind the spread of Brutalist architecture around the world are much more than these reasons. Because there were a world war and economic collapse at the beginning of Brutalism history.
The challenging atmosphere and financial difficulties have foregrounded transparency, savings, the use of raw materials and simplicity in architectural design. In this article, we will provide an overview of the Brutalist architecture style, as well as examine its characteristics and examples.
What is Brutalist architecture?
Brutalism, one of the submovements of modern architecture, aims to leave building elements and structures uncoated as they are, contrary to the effort of prominence made by using cladding materials on facades. The name of Brutalist style comes from the term “béton brut” used by Le Corbusier in French. It means raw and exposed concrete.
Characteristics of Brutalist Architecture Style
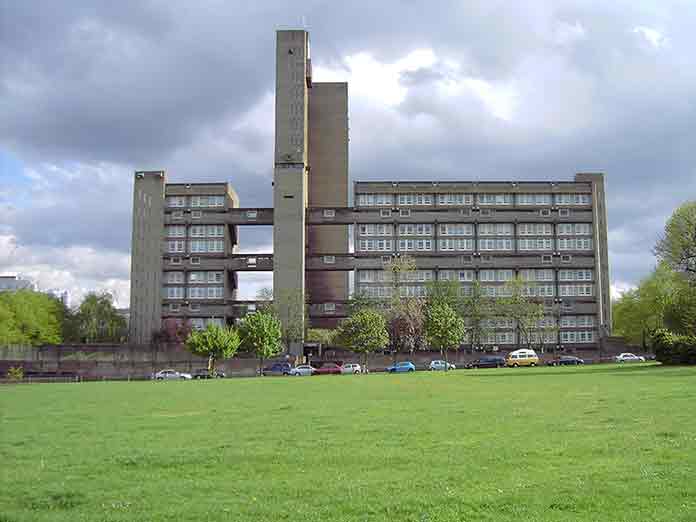
- The biggest underlying causes of the emergence of the Brutalist movement were the growing world population and severe economic problems.
- It is not surprising that the favorite material of Brutalist architecture is concrete. Because concrete, used in modern architecture as reinforced concrete, is a cheap, workable, practical and quite durable building material that can be produced anywhere in the world.
- Besides reinforced concrete, materials like steel, wood and glass were generally used in Brutalist buildings in uncoated form.
- The style carries the idea of “Form follows function”, which is the main theme of modern architecture, one step further. Moreover, it gives importance to make that the function is understandable from the outside.
- Obviously displayed of functionality, heavy and solid stance.
- Brutalist buildings have sharp lines, cold and solid facades.
The characteristic features of Brutalist architecture examples are not limited to these. The geometric elements that are repeated in order on facades contribute to the static stance of the building. This rough stance is an indicator of political and authoritarian power.
In addition, facades that stand out with monochrome shades of concrete and steel represent the pessimistic, harsh, scary and ruthless world of the period. Countries that want to increase their political power and establish a strict regime on societies have designed their public structures with this architectural style, which mostly looks rough and brutal.
Brutalist Architecture History
Unite d’Habitation
The first great representative of Brutalism in architecture is Le Corbusier. In 1952, Le Corbusier designed the Unite d’Habitation in France which has not yet recovered after World War II. He has given an important example of Brutalist architecture to modern times.
According to the general opinion, this mass housing project of Le Corbusier, the departure point of Brutal architecture, is one of the most important projects that defines the requirements of the period well and affects the architecture of the future.
Unite d’Habitation has plenty of characteristics of Brutalist architecture. You can see the design principles of Brutalism in the rectangular building block rising on the bare colonnade system, the facade left as raw concrete and the repeated architectural texture.
This living machine, designed for the proletariat and capable of accommodating up to 1600 people, had a design free of both ornaments and dysfunctional elements as required by modern architecture.
Read Also: Unite d’Habitation | Cité Radieuse by Le Corbusier
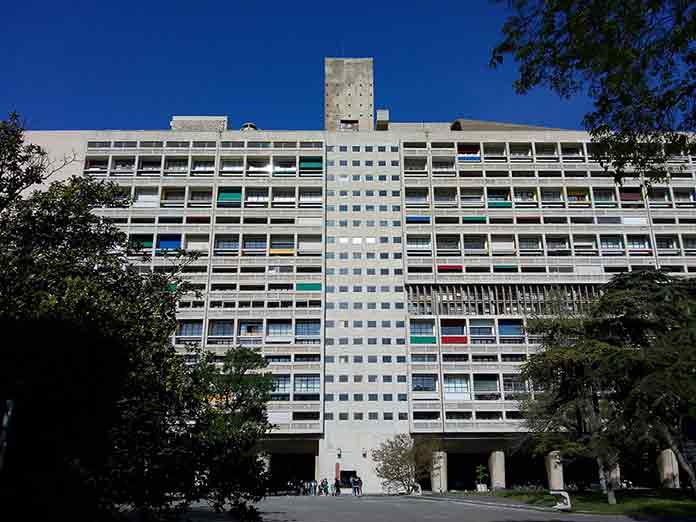
The New Brutalism
The most popular time of the movement was the mid-1960s because in 1966 Reyner Banham familiarized everyone with Brutalism as an architectural revolution thanks to his book “The New Brutalism” and described the architectural thinking behind the movement. In this way, Brutalist style of architecture has been better understood by large surroundings and has started to receive more support in the architectural community.
Pompidou Center
Another one of the most popular examples of Brutal architecture is Pompidou Center in France. Centre Pompidou, designed by Renzo Piano and Richard Rogers, is a Brutalist building that remains popular today and inspires architectural designers in their projects.
Completed in 1977, the project differs from other Brutal structures with its contemporary materials and more modern stance. This time, architects used structural steel and glass instead of exposed concrete. Stairs that provide vertical circulation of the building, installation pipes, steel structures, and shortly all components of the building have been transformed into exhibition items with all their transparency.
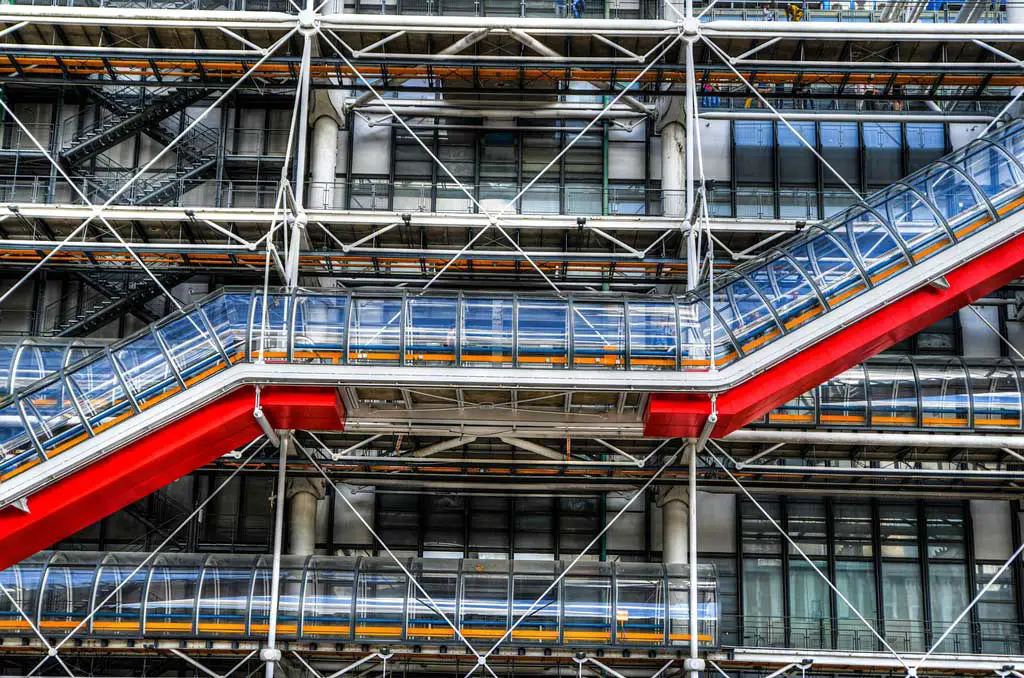
By the end of the 1970s, Brutalist architecture style began to lose its popularity in the architectural surroundings. Afterward, modern architecture has largely left its place for Postmodern architecture.
Other Side of Brutal Architecture
Every architectural understanding is open to criticism and is criticized. Brutalism has also had its share of these criticisms. The inanimate facades of the buildings and the unemotional, rough, cold and frightening appearance of the exposed concrete have faced heavy criticism.
Although these criticisms are sometimes justified, it is best to interpret architectural structures and architectural movements according to the period in which they were produced. An architectural structure is successful if it reflects the age and time that it was designed.
Some people have identified the Brutalist architecture style with social movements of the eastern bloc, such as socialism and communism, and thus criticized it heavily.
Another subject of critique is that the style won’t have able to show the same effect in different climates and geographies. For example, the warm and effective sun in the southern countries is showing bare concrete in detail. For this reason, the facades in the northern regions seem dirty, ineffective and depressing.
Moreover, problematic designs have emerged as Brutalist structures were designed and built very quickly to cover the post-war housing need.
Most of the buildings designed with the inspiration of Corbusier’s design approach were not able to perform the functions, so evacuated and have become habitats of the homeless. Additionally, the aging of structures brings cracking and dispersal of concrete in its wake, thence leaving a very ugly look behind. Therefore, Brutalism has been seen as the culprit of urban decay and has started to have a bad reputation.
Conclusion
As in the design understandings of Adolf Loos and Louis Kahn, who are among the pioneers of modern architecture, architectural designs should be designed clearly to show their form, identity and style of construction, without ornaments.
Brutalism is a style that emerged with this idea of modern architecture for justifiable reasons, then left its place to other movements in the rapidly changing world.
Whichever style a building is designed with, if it reveals the idea behind it with good architectural language and a successful expression, it always holds its authority and continues to defend itself against all criticism. In this manner, it can manage to find supporters in every period. As a matter of fact, the successful examples of Brutalist architecture are still among the most inspired, referenced and examined structures.














