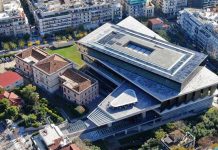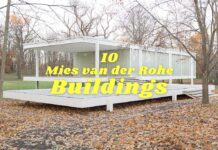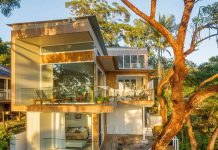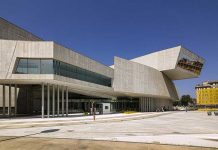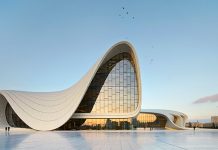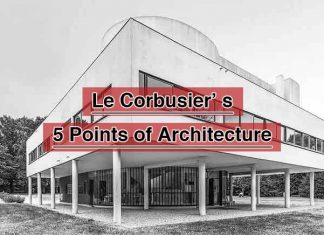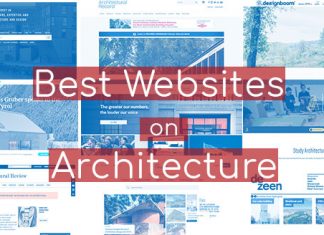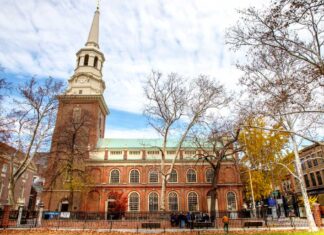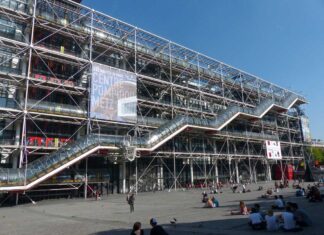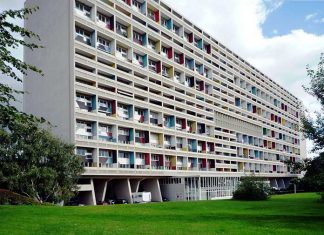| Architect: Ludwig Mies van der Rohe |
| Location: Barcelona, Spain |
| Construction years: 1928-1929 |
| Structure material: Steel |
| Architectural style: Modernist architecture |
Barcelona Pavilion which has a special place in architectural history is a must-visit destination for architecture enthusiasts. Designed by the legendary German architect Ludwig Mies van der Rohe in 1928-1929, the structure carried the purpose to be the German Pavilion for the International Exposition held in Barcelona, Spain.
As the structure is designed to demonstrate the representative face of the Germans, the first and original name of the building was the German Pavilion. However, today it is known by the name of the city it is located.
The candidate pavilion design had to reflect the innovative, modern and powerful situation of the Germans after World War I. The German state gave this task to Mies van der Rohe, who successfully managed the Werkbund Exhibition in 1927.
Rohe was going to be responsible for both the design and construction of the building and the other German structures at the fair.
In the upcoming sections, we’ll explore the architectural analysis of the Barcelona Pavilion by Ludwig Mies van der Rohe, its remarkable elements, reconstruction and interventions.
Barcelona Pavilion Architecture Analysis
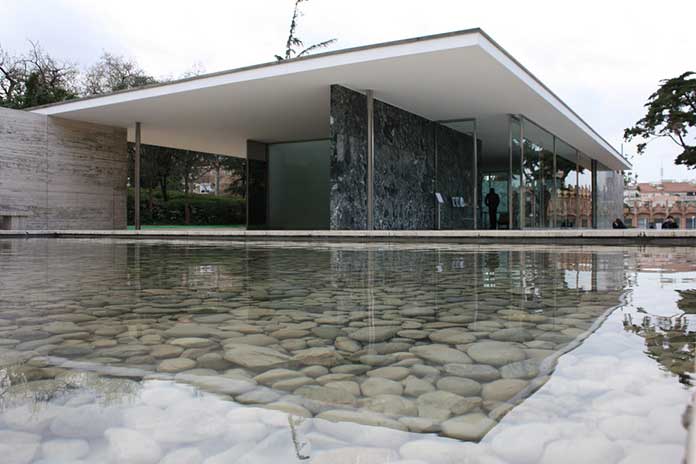
Barcelona Pavilion features an exceptional architectural design, showcasing the visionary genius of its architect. This pure design is a masterpiece of modern architecture.
The structure’s characterized by its clean lines, open spaces and minimalist aesthetic. Barcelona Pavilion’s architecture revolutionized the concept of spatial organization.
That open plan setup seamlessly connects different areas and blurs the boundaries between indoor and outdoor spaces.
Since the architect wanted to reflect the revived spirit and modern identity of the Germans after the war, he aimed to showcase the architecture of the Barcelona Pavilion itself, rather than designing a special exhibition space inside. In this manner, it became easier to direct and influence the visitors.
The building forces visitors to enter inside. It directs people through walls and surfaces. Instead of drawing a straight direction, it goes beyond just being a place that protects from external factors by interfering with the orientation of the visitors.
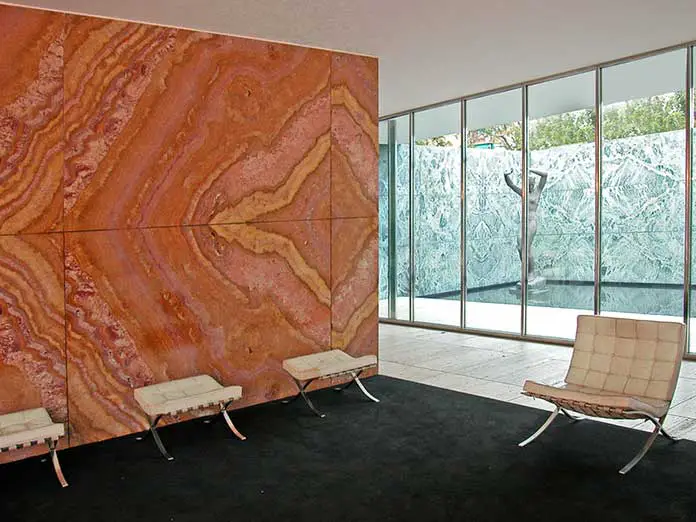
There are several important works and sculptures exhibited inside, such as the Barcelona Pavilion chair designed by Mies van der Rohe. But the main focus of this exhibition place is the modern pavilion building itself.
Interior

It is as if all the elements of the structure were dismantled and reformed. The ambiguity between the interior and the exterior, or the uncertainty of where the transition between the two interiors begins and ends, is Mies van der Rohe’s illusion.
During experiencing a space in the pavilion, you feel like you are both inside and outside the other spaces. It gives the opportunity to experience more than one place and atmosphere with the least effort.
This transitivity makes Barcelona Pavilion the embodiment of the principle of simultaneity in architecture.
Structure
Consisting of a single story, the building has a pretty calm splayed mass. There are 2 main reasons for this. Spreading the building on a large land in the horizontal plane and having a very low roof on the single-story space.
The most important element to be carried by the structure is this roof looking as if flying in the air. It is carried by 8 delicate columns. Thus, the walls were not used as carriers and became the leading actor of spatial experiments.
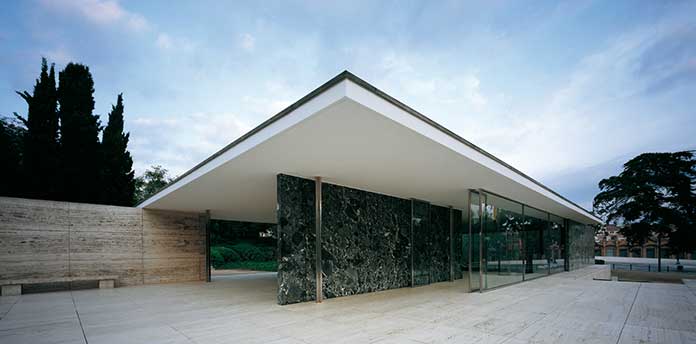
Mies van der Rohe uses walls, eaves and spaces in the pavilion beyond their pure-primary functions. It makes the roof feel like a piece of paper placed on the walls and carriers. The Barcelona Pavilion walls seem to roam freely under the light roof above them.
The biggest share in providing this light and peaceful dynamism is undoubtedly the free plan organization, which is among the 5 points of architecture.
In the next section, we’ll talk about the Barcelona Pavilion materials.
Materials
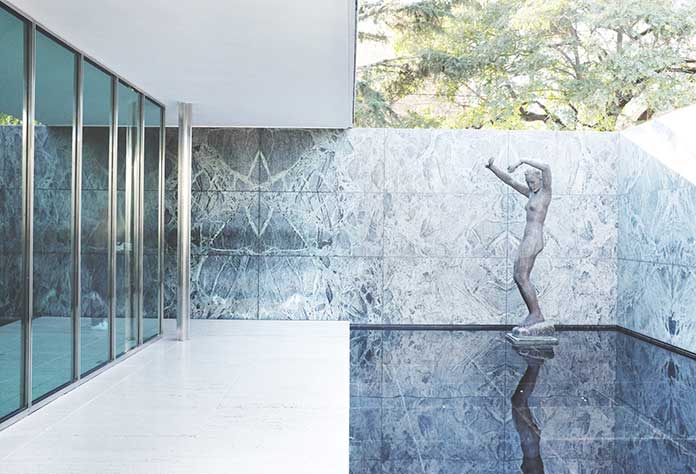
To strengthen the consistent stance of the design on the cartesian plane, the essence of the project is square and rectangular shapes.
The cladding materials chosen to support this systematic are natural stone coatings with joint gaps. These coatings take the modern and rational stance of the building one step further and complement the vertical and horizontal design elements.
The rectangular geometric form of the building and the landscape, as well as the sharp lines of the facade and interior walls, are in harmony with materials of similar attitude.
Reconstruction of Barcelona Pavilion
Pavilions designed at international fairs are often temporary structures. They are demolished shortly after the fair ends. As a matter of fact, the Barcelona Pavilion was demolished less than a year after the fair in 1929.
Some drawings, traces of foundations and visuals remained from this building. These sources have provided crucial information about the architecture of the original Barcelona Pavilion.
A Catalan architectural team rebuilt the structure between 1983-86 based on these historical documents. However, while some critics described the structure as a copy, others saw it as contrived.
According to these architectural critics, if a building is rebuilt in the same design, it has no architectural value. On the contrary, structures are valuable as long as they go down in history.
Whatever it is, the existence of such a special building for modern architecture and that it is open to visitors is important for architectural tours and research.
Interventions
Various studies have been carried out since the reconstruction of the pavilion in order to keep it the focus of interest and to be used actively.
One of these is the program, called “Interventions” directed by the Mies van der Rohe Foundation. Thanks to this program, invited artists and curators from various fields have temporarily changed the design of the Barcelona Pavilion with various interferences.
These small interventions include filling the pool with milk and coffee, placing installation artwork, spreading a different smell inside, or removing the glass doors.
Read Also: Mies van der Rohe Buildings | 10 Architectural Marvel
FAQ About Barcelona Pavilion
A: The construction started in 1928 and finished in 1929 for the International Exposition held in Barcelona, Spain.
A: The renowned architect Ludwig Mies van der Rohe designed the pavilion.
A: The structure is a prime example of modernist and minimalist architecture.
A: The pavilion is located within the Montjuïc Park in Barcelona. You can easily reach it by public transportation, such as buses or the metro or by taking a taxi.
A: Yes, there is an entrance fee to visit the pavilion. The fee may vary, so it’s advisable to check the official website or inquire at the entrance for the most up-to-date information.


