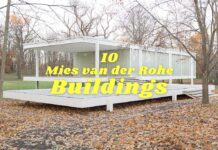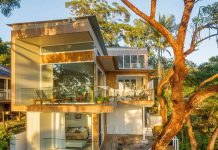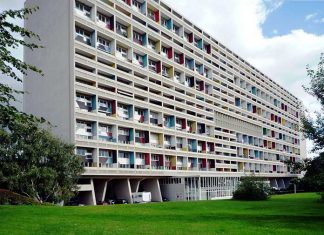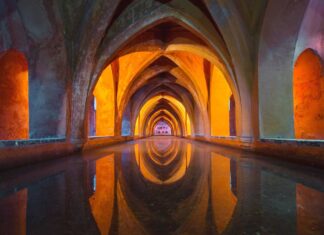| Architect: Frank Lloyd Wright |
| Location: Pennsylvania, USA |
| Construction year: 1936-1938 |
| Structure material: Reinforced Concrete |
| Architectural style: Natural architecture, Modern architecture |
The Fallingwater House by Frank Lloyd Wright is one of the most important structures of modern architecture history. Designed by the famous architect Lloyd Wright in 1935, the Fallingwater building is located in Pennsylvania, USA. The house always takes a good place in the list of the most beautiful houses in the world.
It is an awe-inspiring house like a poem. A poem relaxing the soul allures us with the harmony of words, emotions, and thoughts. Fallingwater house is a building completely like this, too. An architecture masterpiece like a poem. A work like a book.
While designing Fallingwater, Frank Lloyd Wright created a masterpiece for Organic Architecture understanding. What is the thing that organic? It means being nature-friendly instead of harming it.
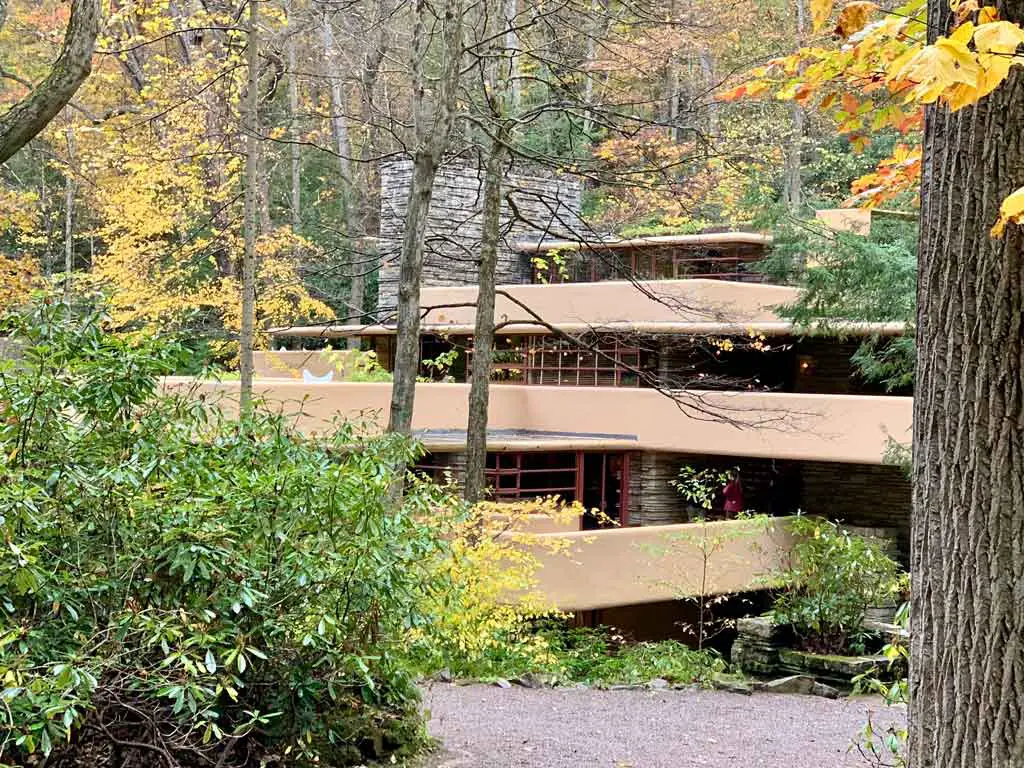
Nowadays, we miss this mostly, perhaps. If we find green and empty land, we erect a building immediately. Yes, building a structure to live inside is necessary for human beings. People have been trying to settle into this big world from the first ages. However, we are doing something wrong, increasingly after the industrial revolution.
Design Philosophy of Fallingwater House
Fallingwater building was not designed with the aim of demolishing nature or having it. On the contrary, Wright has defended the opinion that people and buildings should become integrated with nature. This house in Pennsylvania is located in a land where a waterfall passes through and is surrounded by trees as well as green texture.
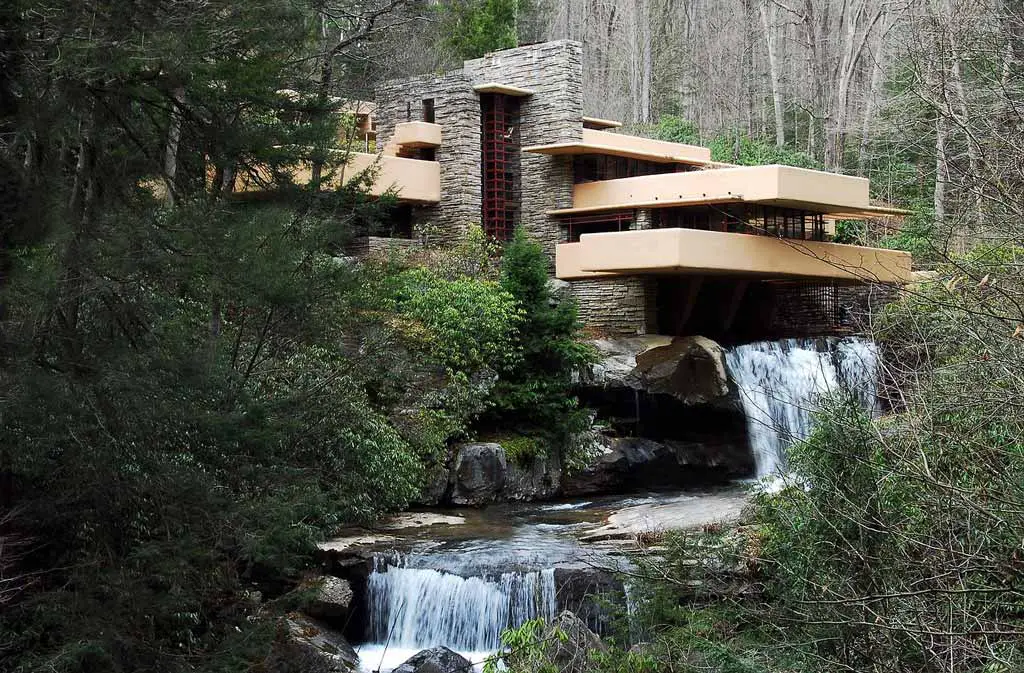
The Kaufmann Family commissioned the famous American architect for a house design to use for rest and vacation. One of their wishes was that the house should have a view of a waterfall.
However, this concept idea was so simple that can come to most people’s minds and there was no ordinary architect in front of them. There was a man who think that architecture is a bridge between nature and humans. He was Frank Lloyd Wright, one of the most famous architects in American architecture history.
The architect had a new and different suggestion for the Kaufmann family. The house was going to be constructed on the waterfall instead of located across it.
Even if this idea ran counter to cut-and-dry design approaches, Wright accomplished persuading the family. In this way, the sound of the waterfall could be heard from all over the house. The Kaufmann House, constructed in 1936-1938, started to accompany the melody performed by the nature two years later.
Fallingwater House Architecture Analysis
The structure has a very fluid and dynamic identity. This dynamic stance of the mass has been reflected in the interior space and floor plans. Wright designed the structure with the open plan concept.
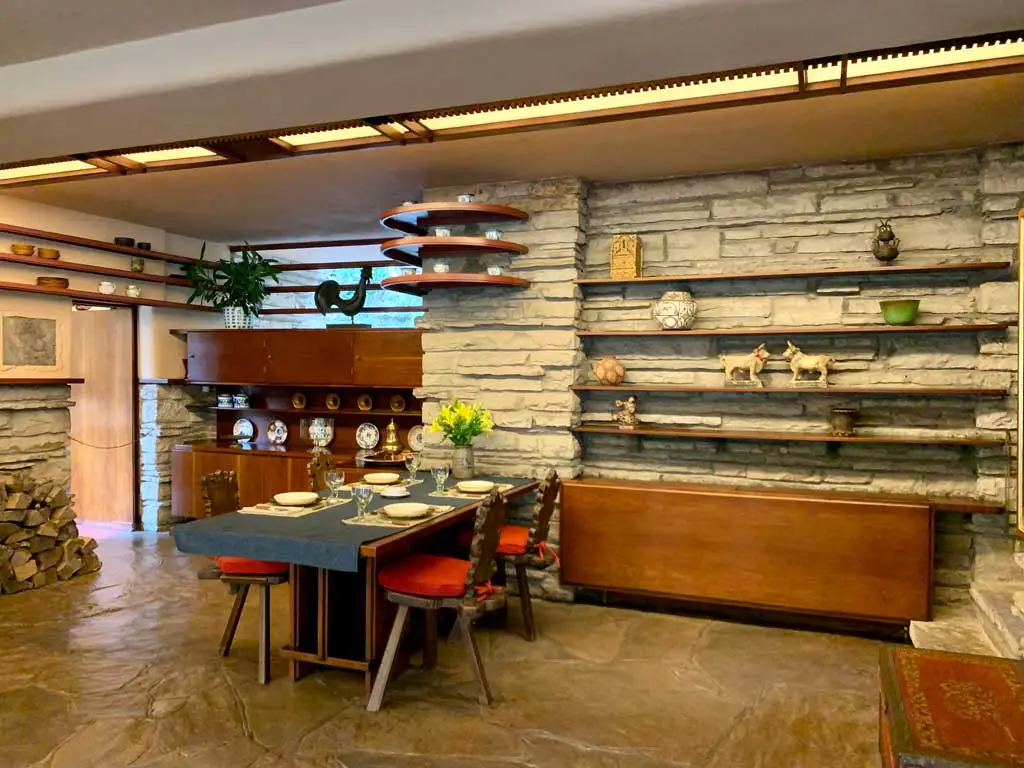
Even if there are some zones determined by Wright in the floor plan, he did not separate these areas with the sharp lines and partition walls. He just suggested small areas for specific activities like the music corner and the eating space.
Another important factor adding dynamism to the Edgar Kaufmann House is its cantilevers which were so brave for that period. There are 3 terraces on the upper floor. When we look at the building from across, we feel as if the waterfall streams from up to bottom – from right to left thanks to these terraces.
The natural elements in the near surroundings have a stance integrated with the structure such that the Fallingwater House is touching the huge rocks from some points.
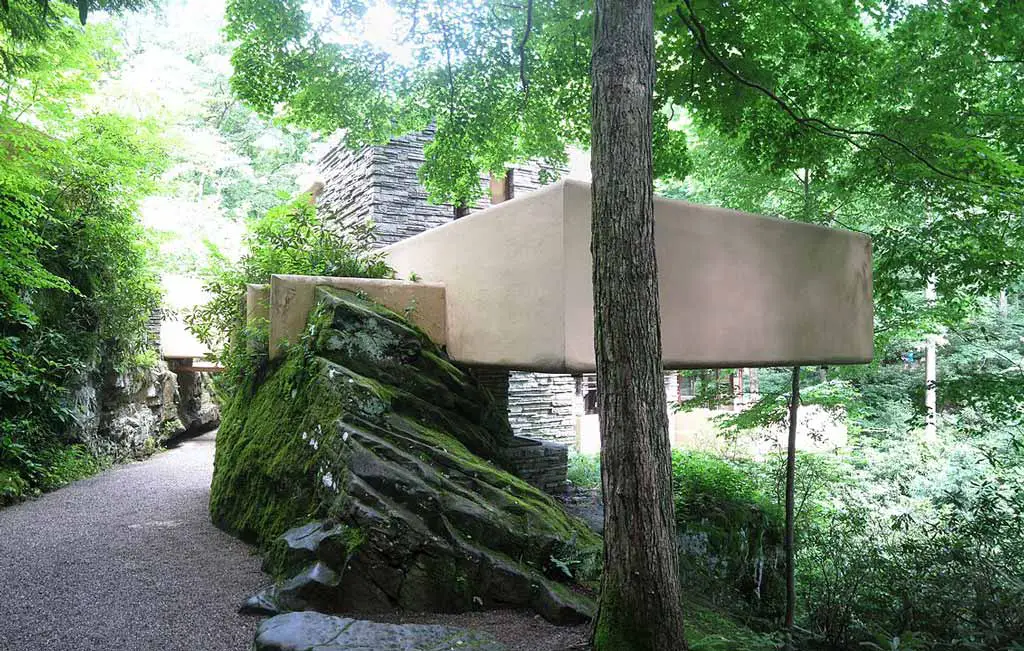
While some of these rocks seem like an organ of the slab of the house, some rocks are touching the building from the facades. This touching gives the impression as if the Fallingwater Building was designed from a 1 piece of rock by carving it.
When you go down to the basement from the stairs in the living room of the house, you reach the level where the river water flows.
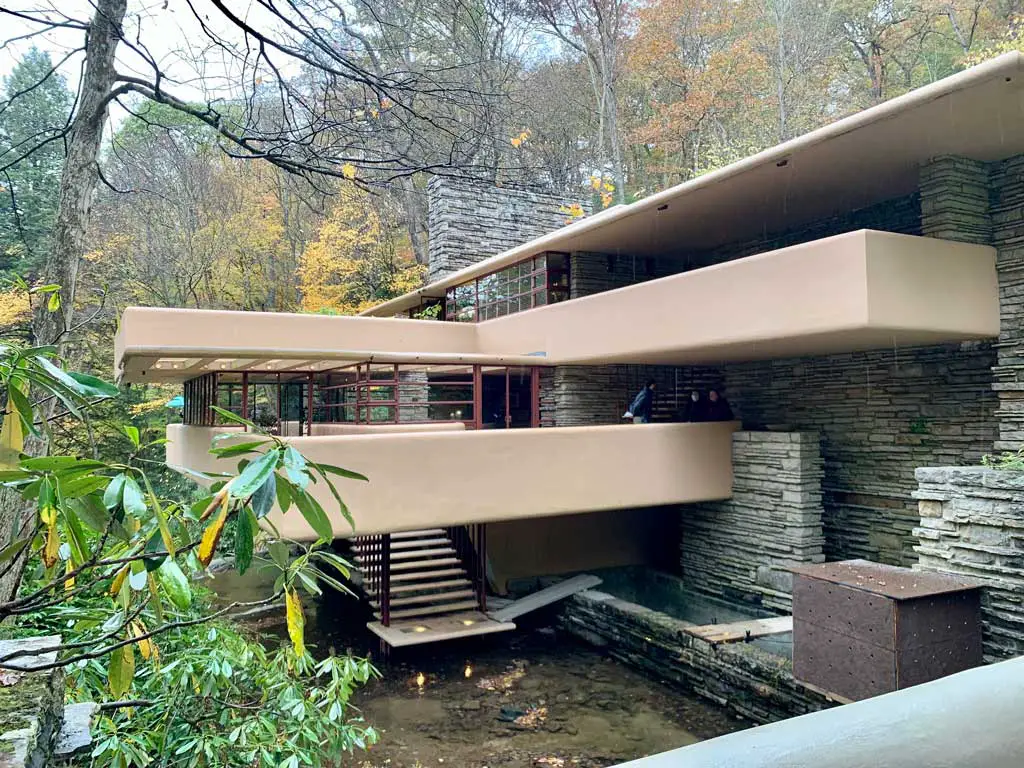
Conclusion
Consequently, Fallingwater House, which is designed by Frank Lloyd Wright, is one of the classical works of architecture. It is a house that all of us should see and know.
The architect of Fallingwater House designed this unique building in a balance with nature. There are many decisions in the design that enhance the relationship between the building and surrounding elements. So, all these features show us the importance of considering the context in architecture when designing a building.
Fallingwater House was donated by the family to a museum in 1963. The structure, which has undergone many changes during its life, has evolved to its current state with a cost of approximately 11.5 million dollars. In addition, it has taken a place among the classical architectural works of modern architecture just like Villa Savoye.
Thanks for reading this article. Don’t forget to share your thoughts about the Fallingwater House designed by the renowned architect Frank Lloyd Wright.


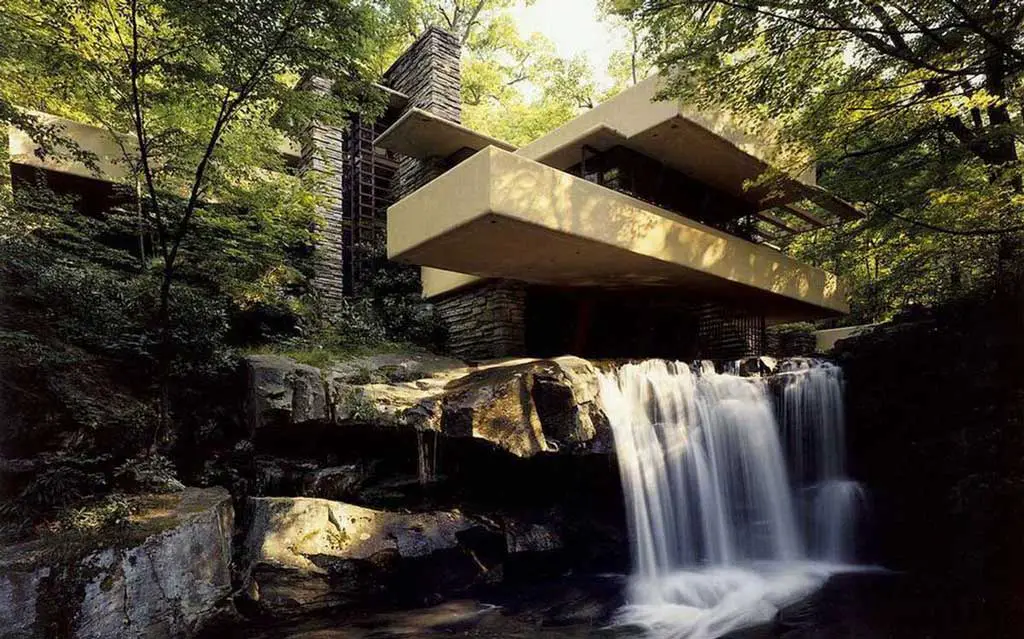
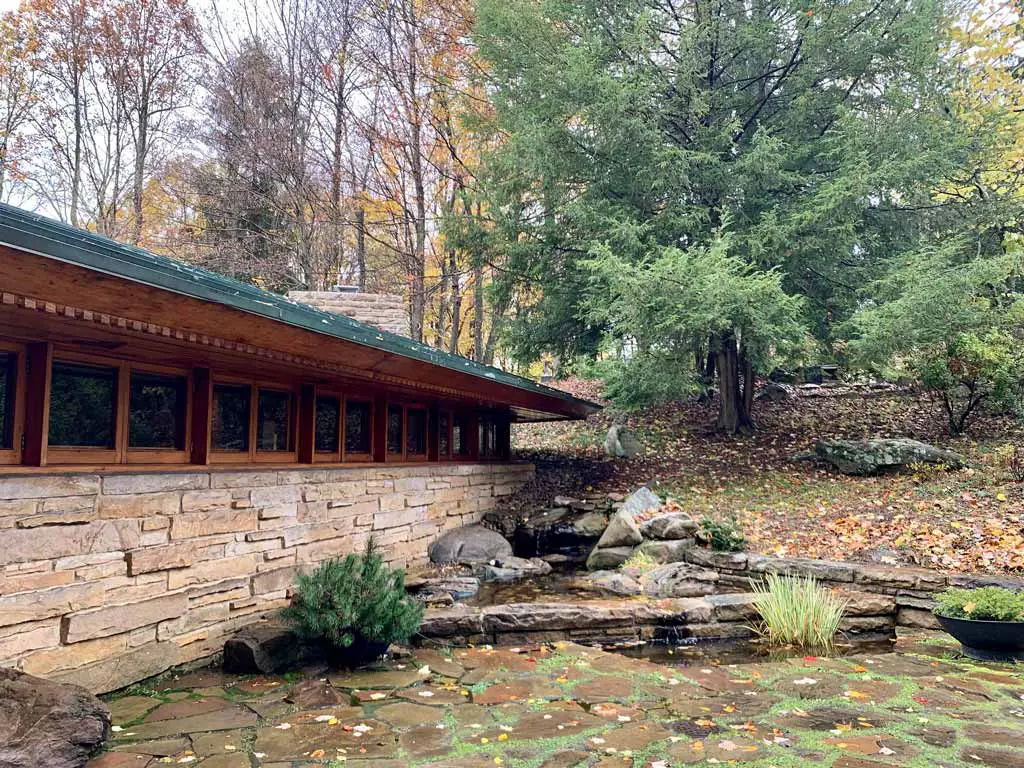

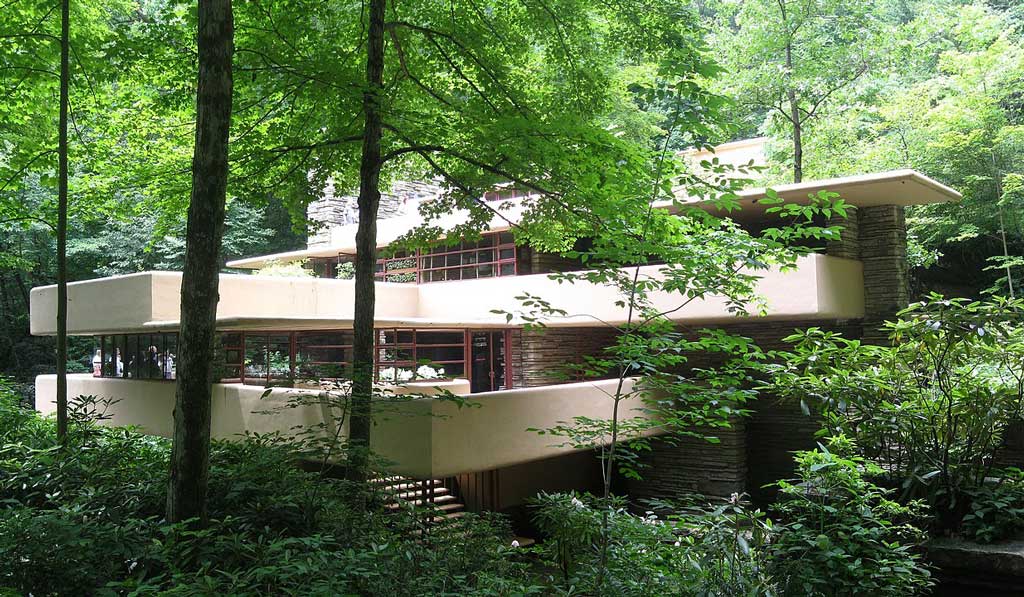

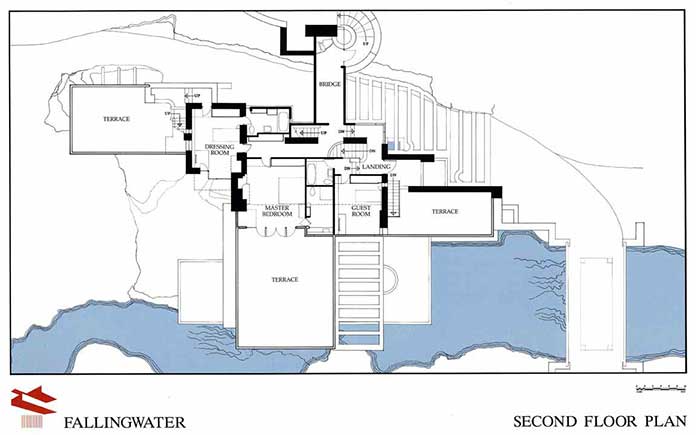

Frequently Asked Questions
A: Fallingwater is located in Mill Run, Pennsylvania, USA. To give a detailed address, it is located in Southwestern Pennsylvania’s mountains, alias Laurel Highlands, in Mill Run, Fayette County.
The exact address of the Fallingwater House location is: 1491 Mill Run Rd, Mill Run, PA 15464
A: Fallingwater was designed by the renowned American architect Frank Lloyd Wright, who was commissioned by the Kaufmann Family.
A: The architect designed this building in 1935 and Fallingwater was built between 1936 and 1938.
A: Yes, the Fallingwater House is open to public visits and tours. You can visit Fallingwater by booking a tour through the Western Pennsylvania Conservancy‘s official website.
A: The tour of Fallingwater averagely takes about 1.5 hours and this duration can up or down depending on different factors like weather conditions, speed of the tour, etc.
A: Yes, there are different types of guided tours available for Fallingwater and they include some admission fees starting from $12 per person.
A: Not the whole building, but some areas of Fallingwater are wheelchair accessible. However, since the tours involve climbing stairs and walking on uneven surfaces you may not properly reach every corner of the house.





