Wooden structure material, which can meet many needs in building design, is one of the most preferred and useful materials for centuries. With its naturality, warmth and the uniqueness of the random textures on it, using timber in architecture deserves this interest too much. With the evolving industrial opportunities, using timber in architecture has diversified in the 20th century. It has been starting to provide the area of use from furniture to facade cladding – from floor covering to structural elements thanks to timber panel types produced with the new techniques.
Advantages of Timber in Architecture
- Wood is an eco-friendly building material.
- Processing the timber material is easy.
- Wood is a natural building material, so it makes us feel like in nature.
- One of the most important advantages of timber is that it’s a lightweight material despite its good strength. So this provides significant advantages against earthquake loads.
- It’s resistant to the chemical stimulus.
- Timber is a warm material. For instance, if we touch it, it will decrease our body temperature dramatically in contrast with steel.
- The installation of timber structures is easy and quick. The structure can be used instantly after the assembly. By means of this, the strength tests can be done immediately.
- Changing floor plans in a wooden structure is easy than in other systems like reinforced concrete. The timber structure elements can be easily removed and changed.
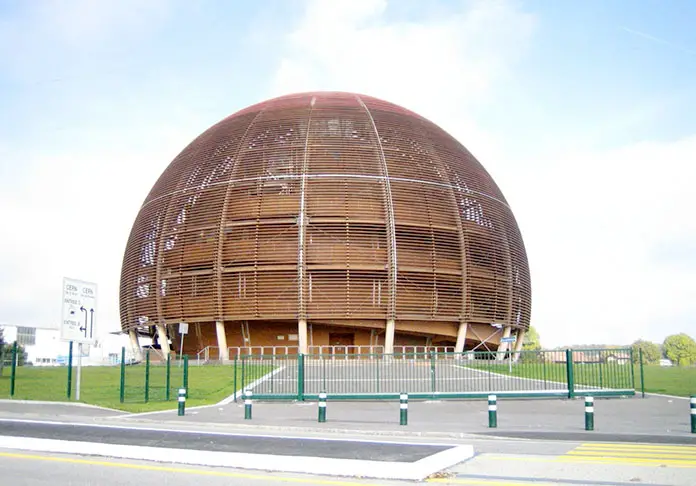
Disadvantages of the Wooden Structure Material
- Although wood is a material whose fire endurance is high, it catches fire easily.
- It dilates and shrinks depending on the temperature. When the damp level decrease, the timber structure material gives the water inside it to the outside, for this reason, the form of the wood undergoes change as time goes on. Then, some cracks occur.
- The type of tree to be used in the timber structure is so important. For this reason, wood is an endemic material and in some cases, the timbers have to be imported.
- The biggest problem of a wooden structure is squalidness. Timber structures with no living inside start to decay and become deformed quickly.
- Since it is a natural material, creatures such as bacteria, mushrooms and insects can survive inside it. Thence, the structure of the wood will be harmed. To prevent this problem, wood materials should be impregnated. In other words, it should be protected with chemical preservatives.
Using Timber in Architecture
The fact that wood is a natural material makes it easier that the exterior factors to affect it. For this reason, a timber structure should be designed in a way that building materials are least damaged and protective measures can be provided.
Framework or masonry construction can be preferred as the construction practice. There are pillars, beams, and cross-connection elements called buttresses, in framework systems. In the masonry construction system, timber materials are superimposed on each other like in masonry walls. In this way, we may provide benefits from the heat sealing and insulating features of wood thanks to the elements disposed of close to each other.
Connection details of timber elements can be solved by different methods. Weather boarding, tongue-and-groove, fish-scale lapped scarf, etc. methods are among the most commonly used methods of wood connections.
Wooden Structure Examples
OMM – Odunpazari Modern Art Museum
Architect: Kengo Kuma & Associates
Location: Eskisehir, Turkey
Construction Year: 2019
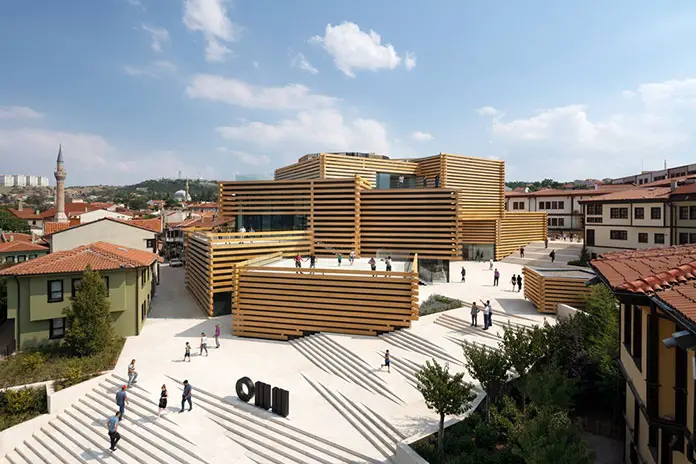
Odunpazari Modern Museum which is a new project designed by Kengo Kuma became prominent with wooden structure designs. It’s one of the most popular projects of recent times with the design making referring to Ottoman wooden architecture and vernacular architectural texture. At the same time, It’s an extremely good example using of timber in modern architecture.
Mjøstårnet – An Example of CLT Architecture
Architect: Voll Arkitekter
Location: Brumunddal, Norway
Construction Year: 2019
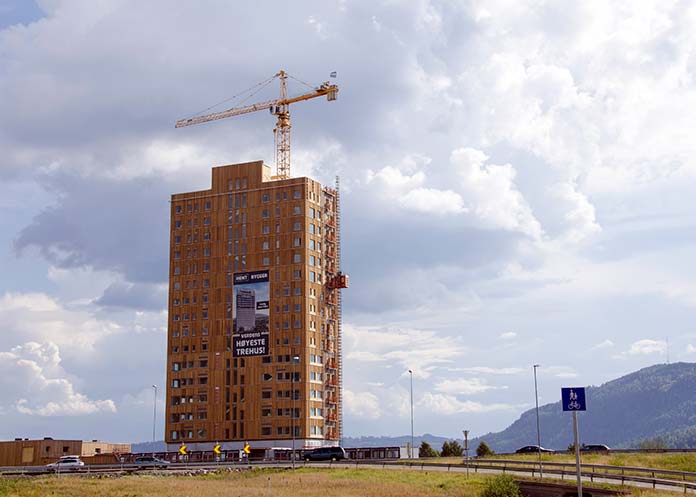
The most important feature of this building which was built in Norway in 2019 is that it is the tallest wooden structure ever built in the world. This 18-story building with a height of 85.4 has a mixed-use. The thing that provides the ability to construct tall buildings with wood elements is Cross Laminated Timber or CLT technology. As well as CLT is actually a very simple and innovative technology, and it has made a breakthrough in the building industry. I recommend you to read our article about the cross-laminated timber (CLT) system which makes it possible to build very tall timber buildings. In this way, you can learn the working principle of CLT architecture.


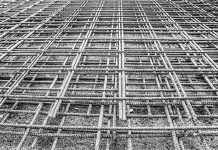
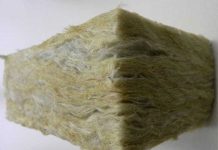

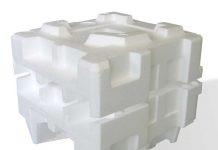

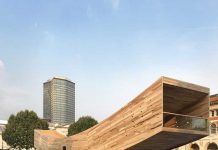








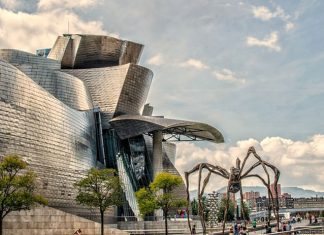


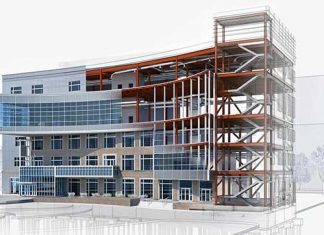

[…] log house was, in fact, a common sight throughout medieval Europe. These wooden structures were significant in medieval times, but they may not be as well-known as towering castles. They […]
[…] Diet Enhancement: In the wild, many fish forage for food in and around submerged wood structures. Manzanita wood in your tank can mimic this natural foraging behavior, encouraging your fish to […]