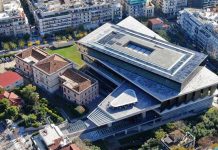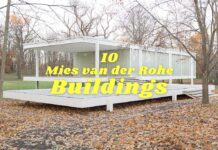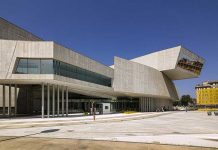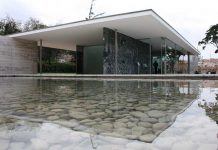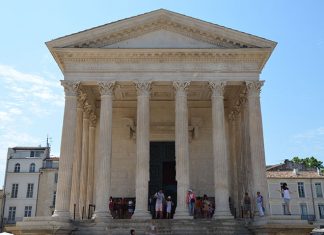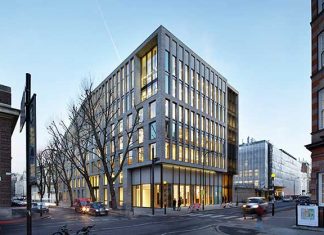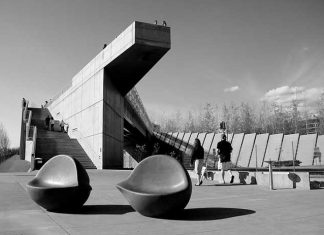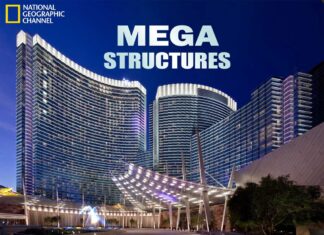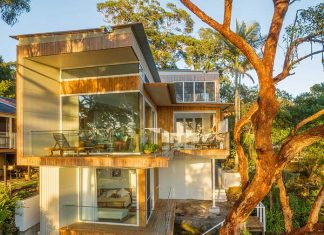| Architect: Diller Scofidio + Renfro |
| Location: Hudson Yards, New York City, USA |
| Construction year: 2015-2019 |
| Structure material: Steel |
| Architectural style: Kinetic architecture, Avant-garde style |
The Shed NYC, which was opened in 2019, is a revolutionary cultural center in Manhattan, New York. It has been one of the most popular architectural projects of recent times, bringing together architecture, art and technology in order to compose a blend of cultural and creative expression.
The building was designed by Diller Scofidio + Renfro and Rockwell Group with the intention of providing a space for art, cultural exhibitions, as well as community engagement and education. It’s not only a cultural hub, it’s a living space that showcases progress and innovation. In this article, we’ll explore the unique architecture of the Shed in NYC.
The architecture of the Shed NYC
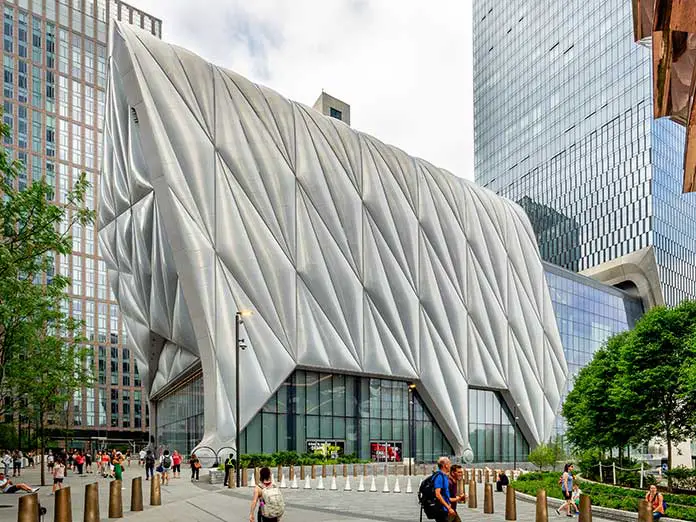
The Shed works as the Bloomberg Building’s additional part sprawling over the horizontal axis. By this means, it’s possible to say that the structure, as a piece of Bloomberg, balances the vertical mass in a horizontal context.
Read also: Balance in Architecture: Achieving Harmony
In addition, the building adds dynamism to the stable mass of the high skyscraper structure, on the horizontal axis. Thus, the mass moving away from the human scale by rising from the ground has found a way to interact with the public on ground level.
The architectural element that provides this effect on ground elevation and creates the character of the building is its special shell system. This shell has been generated by compounding triangle ETFE panels which are Teflon-based polymers. The shell’s material has high thermal insulation, so it supplies extra thermal isolation for interior spaces when it is closed.
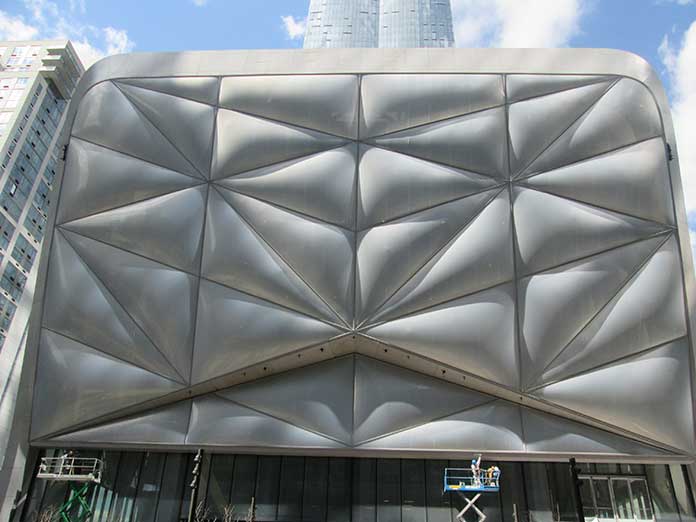
The event Area of the Shed NYC can be enlarged or minimized through the dynamic shell system. This increases the space diversity and enables an open space when the shell closed up. The carrier of the moving structure is gigantic wheels on rails.
Consequently, the public area in front of the Shed transforms into a semi-closed or sometimes fully closed showground by the shell.
The Hearth of the Shed Building: The McCourt
This multipurpose special event scene is named The McCourt. There are event areas, galleries, a theatre hall and ateliers inside the building for craftsmen. The project has been designed quite flexibly in terms of not only physical but also functional.
For instance, glass facades looking to the McCourt in the main body, act as a door and window. Additionally, the uplifting of the facade at the ground level makes it easier for vehicles to deliver equipment inside.
Upper floor facades also can be swiped side. This helps strengthen the relationship between the showground and the building, as well as enables visitors to watch activities at McCourt from the turbines on the upper floors.
All of the activity and art practices performed at the Shed structure transform the building at every time. Since the steel structure in McCourt has been left open, all kinds of illumination and ancillary items can be hung on them.
That structure acts as a crane at the same time for the big and heavy equipment wanted to be carried to the upper floors. Movable panels are used on the facades of the shell as well.
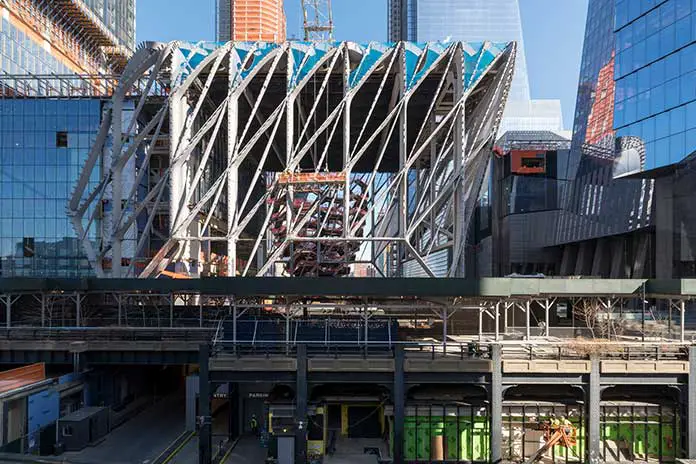
With the aim of retaining fluidity on the ground level between the event hall and the exterior environment, these panels can be pulled up. And this will bring the event hall to a semi-open status.
Architects designed Hudson Yards (the district where the Shed is located) on a mantle rising on the terminal. Because of this reason, the Shed building is located high from the street elevation as well. This makes it possible for service vehicles to enter the basement of the building from the street level.
Conclusion
Consequently, the Shed NYC is a special structure that brings together art, architecture, and technology in a unique way. It’s environmentally friendly and has a flexible design, making it perfect for hosting a variety of events and exhibitions. The McCourt, the heart of the building, is a versatile space for cultural and creative activities. The building’s kinetic shell system houses different kinds of events by being enlarged or minimized.
Overall, Shed in New York City sets a new standard for architectural design and is truly a remarkable masterpiece. It is not just a cultural center but also exhibits innovations and processes in art and architecture.
Frequently Asked Questions
A: The Shed NYC is a cultural center located in Manhattan, New York that was opened in 2019.
A: The Shed NYC was designed by Diller Scofidio + Renfro and Rockwell Group.
A: The Shed NYC features a special shell system made of triangle ETFE panels, which are Teflon-based polymers. This shell has high thermal insulation properties, providing extra thermal isolation for interior spaces when closed.
A: The Shed NYC can host a variety of cultural and creative events such as exhibitions, performances, and workshops. Its flexible design allows for different configurations and arrangements.
A: The Shed NYC is considered a revolutionary cultural center because it sets a new standard for architectural design. It’s a unique blend of architecture, art, and technology and its flexible design make it perfect for hosting a variety of cultural and creative events.
A: The Shed NYC is located at ground level and its dynamic shell system allows for the public area in front of the building to be transformed into a semi-closed or fully closed showground. The steel structure also allows for fluidity between the event hall and the exterior environment.


