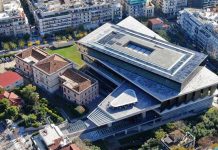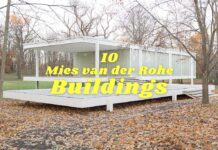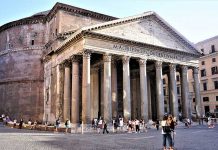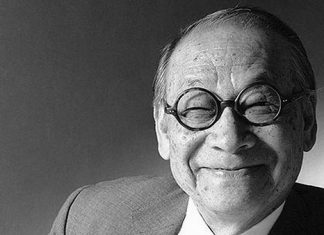| Architects: Renzo Piano and Richard Rogers |
| Location: Paris, France |
| Construction years: 1971-1977 |
| Structure material: Steel |
| Architectural style: Brutalist architecture, High-tech architecture |
The Centre Pompidou or Pompidou Cultural Center, located in Paris, was designed by renowned Italian architects Renzo Piano and Richard Rogers. It is one of the most iconic structures of Paris city and modern architecture history.
In 1971, the president of France George Pompidou commissioned a competition to find a good design for this museum structure. The design proposal of the two young architects who have still been mentioned thanks to this project was selected to be built.
The fact that some super quality architects like Oscar Niemeyer were among the jury of the competition was indicating from the very beginning that the project to be designed will be amazing. Without further ado, let’s continue with the architectural analysis of the Pompidou Center.
Architecture Analysis of the Centre Pompidou
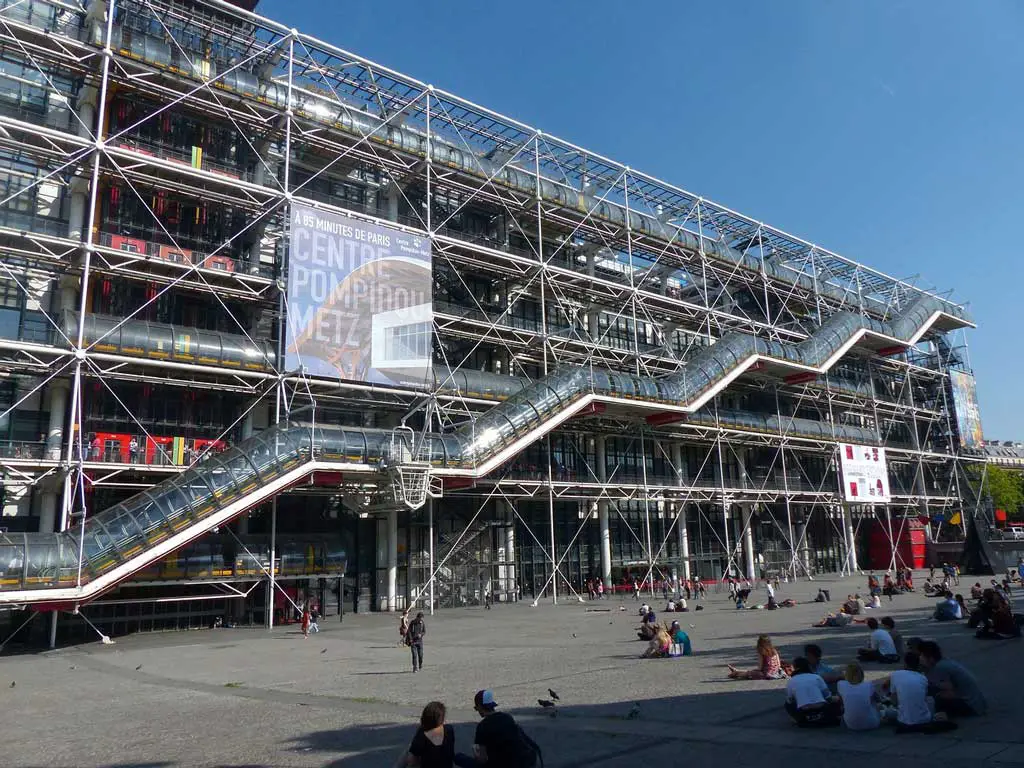
Pompidou Cultural Center, designed by the duo of Renzo Piano & Richard Rogers and opened in 1977, has a striking architecture. The most outstanding feature of this famous building in Paris is its iconic design, with a staircase, lifts, structural elements and mechanical systems on the exterior. This immersive idea makes it perfect for exhibiting art collections inside.
Steel and glass, the main materials of the building, create a harmonious integration with the service and circulation elements which are clearly visible from outside of the building. All the architectural and structural elements were placed exterior facades of the Centre Pompidou, including circulation and ventilation pipes, elevators, and the staircase going to the top floor.
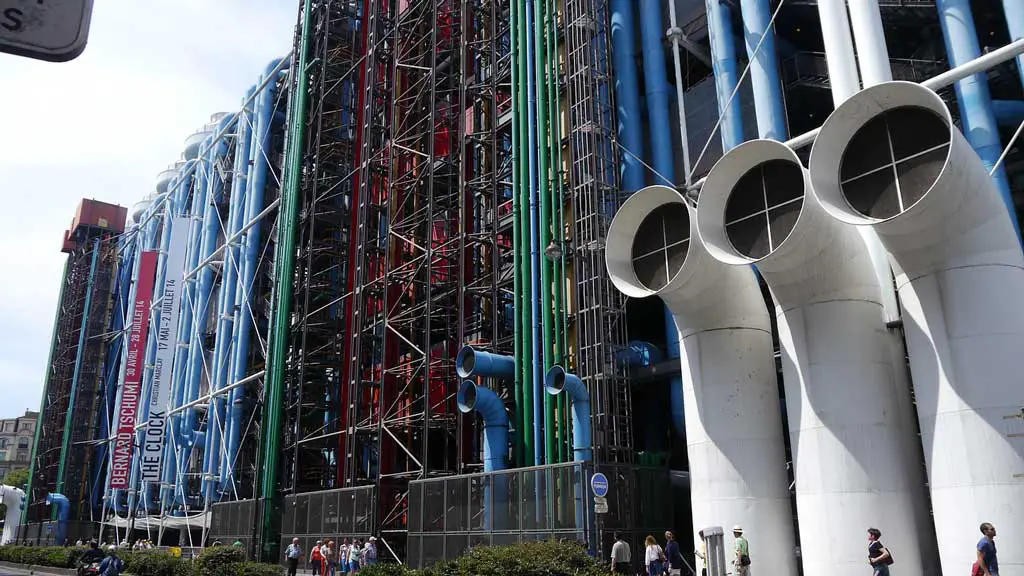
The concept features four main colors, blue, red, yellow and green. These colors create an outline for visitors to help them understand functions easily:
- The blue color indicates air-conditioning
- Yellow for electricity
- Green for water circuits
- Red for pedestrian circulation (escalators and lifts)
Architects transformed these components into modern and aesthetic elements decorating the facade, using them beyond their elementary functions.
The aesthetic understanding of modern architecture is to bring technologies, materials and construction types to the forefront. George Pompidou Center is a perfect example of high Brutalist architecture that reflects Structural Expressionism.
Piano and Rogers used the latest materials and construction technologies available at the time to achieve such impressive architecture in the aspect of both functional and visual.
Structure
Pompidou Center in Paris is like a huge outdoor museum consisting of 10 floors, each with a 7,500m2 area. The building has a span of 48 meters that passes with steel beams. Centre Pompidou architects Renzo Piano and Richard Rogers preferred structural steel as the main element of the architecture.
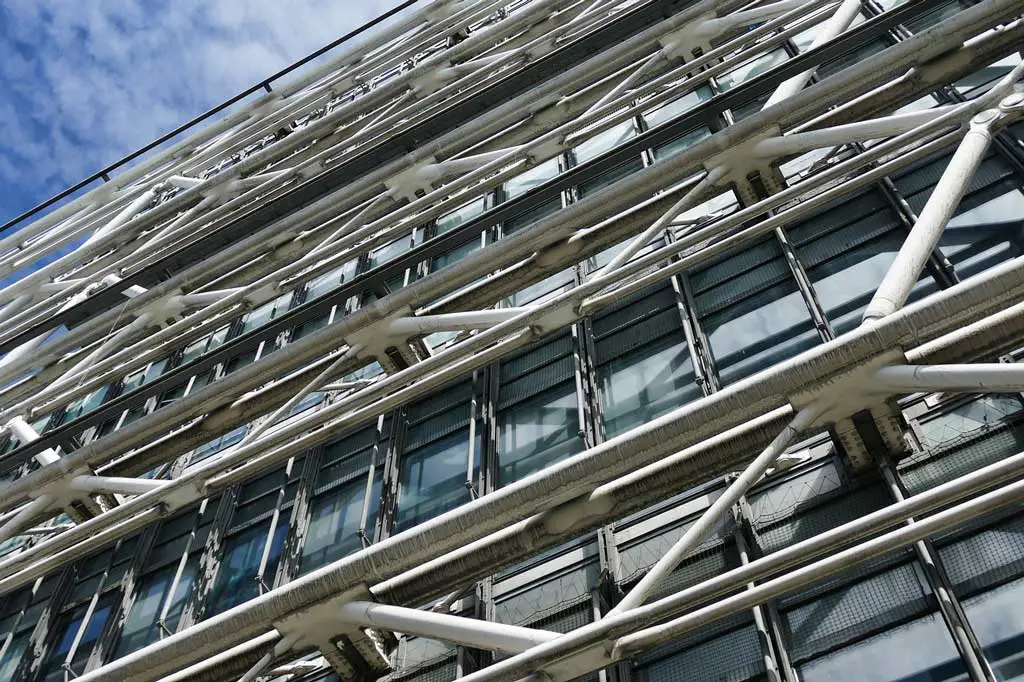
Architects also used a great amount of steel, concrete and glass in the construction of the building, giving it both a contemporary and industrial look. It’s known that 15 thousand tones of steel were used in the Structure of the Pompidou Center taking a space of 100.000 square meters.
The other fact about the Centre Pompidou architecture is that architects didn’t place any columns interior when they designed this 48 meters span. By this means, this structural approach provided them an opportunity to create free spaces inside.
Brutalist Masterpiece
Although the structure has faced heavy criticism not only in the period it was built but also nowadays, it is regarded as one of the most important examples of Brutalism and High-tech architecture.
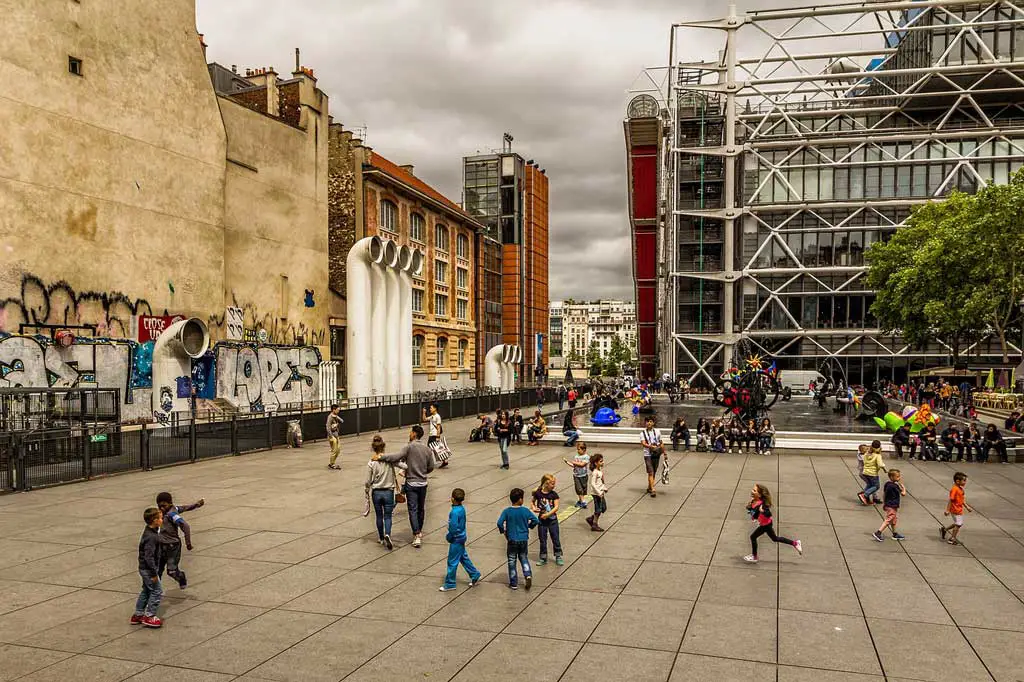
Pompidou Center architecture carries the same features as another Brutalist building Le Corbusier’s Unite d’Habitation thanks to these brave and lead attitudes. These two architectural masterpieces went down in architectural history and have taken place among memorable designs with their ideas beyond time.
Read Also: Brutalist Architecture Style Examples & Characteristics
Exhibitions
The primary mission of Centre Pompidou is to promote the knowledge and enjoyment of modern and contemporary art. Exhibitions inside the museum building manage to fulfill this mission.
Pompidou houses an extensive collection of modern and contemporary art, including works of some famous artists of the 19th and 20th centuries. Picasso, Miró, Bacon, Magritte, Matisse and Braque are among these renowned artists.
The museum administrators have divided the collections into different sections like sculpture, painting and graphic art to offer visitors an easier navigation experience.
Functions
Centre George Pompidou is used as a library nowadays. At the same time, Centre Pompidou includes the Paris Museum of Contemporary Art, the biggest modern art museum in Europe, and the Center of Music Research.
The biggest reason behind the changeability of Pompidou’s function easily is that Renzo Piano and Richard Rogers designed the structure eligible for free plan setup and function changes.
Visitors can explore art pieces, galleries, temporary exhibitions and the research center, attend lectures and visit the library. Additionally, there are a cafe, bookshop, and cinema inside. The famous building has hosted about 200 million guests so far and continues to host an average of 3.7 million guests every year.
In this article, we introduced the masterpiece of famous architects Renzo Piano and Richard Rogers, as well as talked about its architectural characteristics and key features. Don’t forget to share with us your thoughts on the architecture of the Centre Pompidou Museum in Paris.

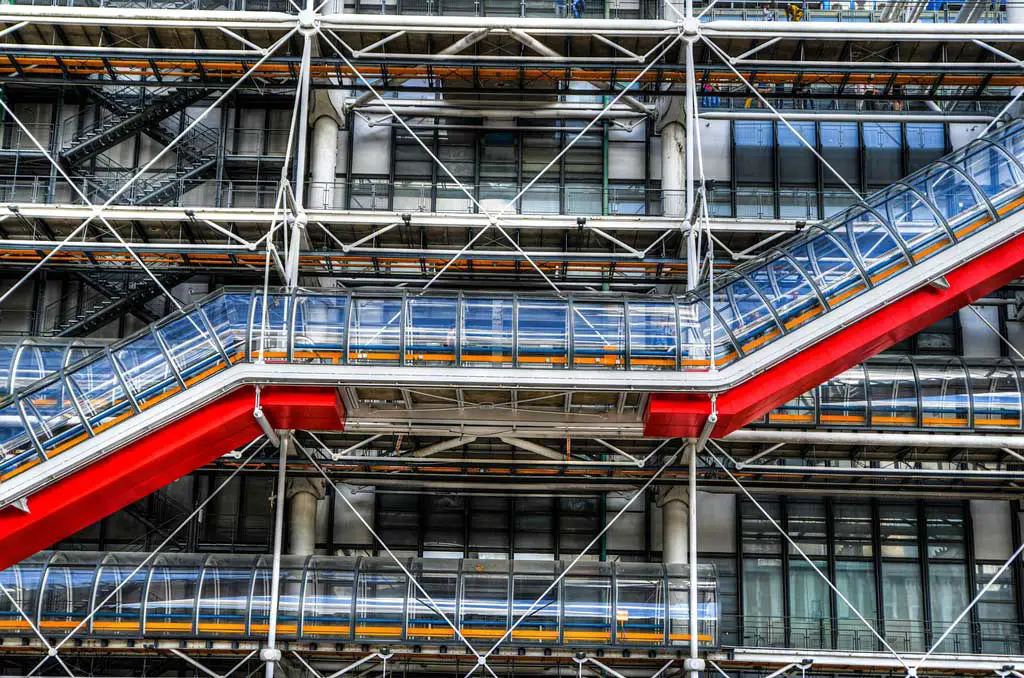



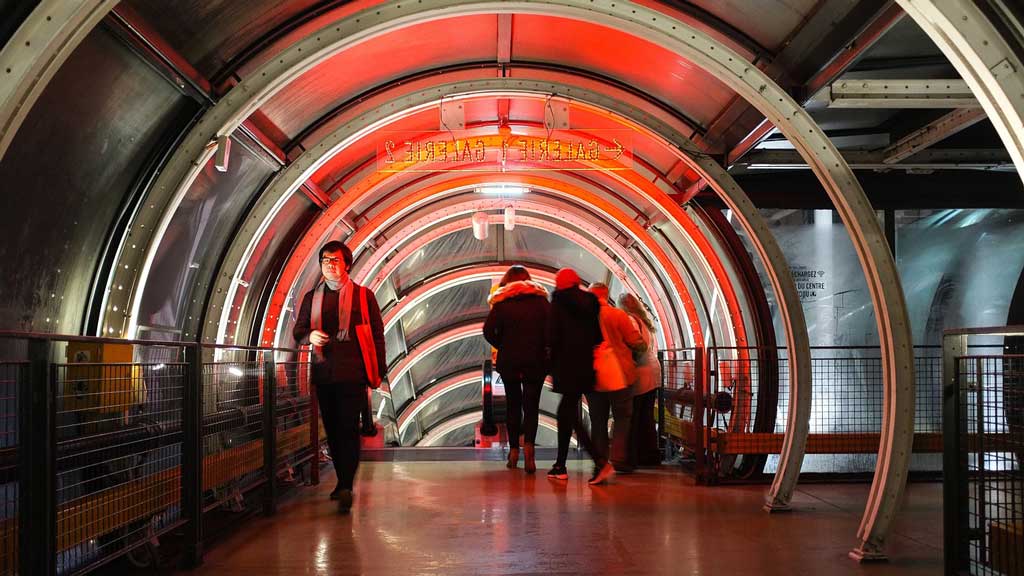
Read Also: Best of Renzo Piano Buildings | 10 Works


