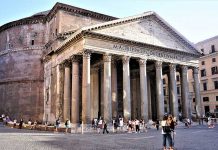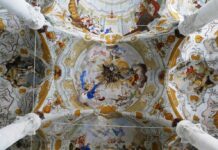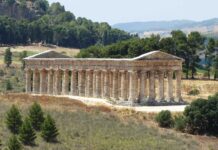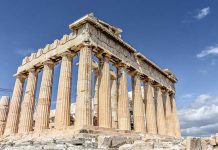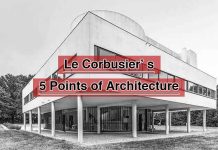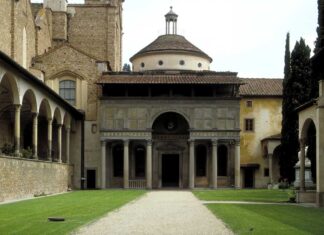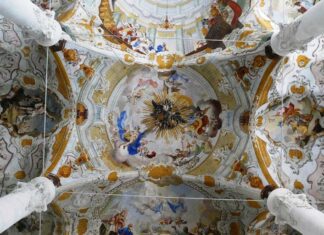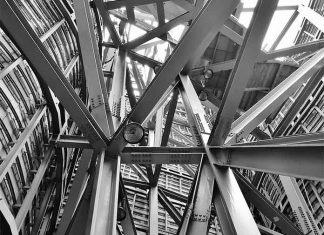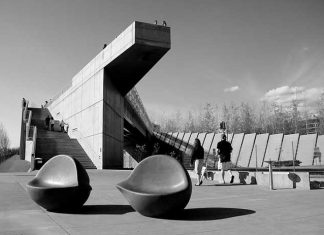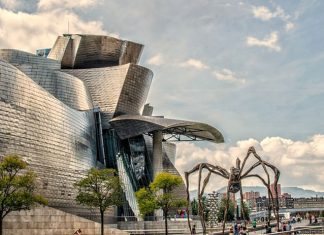Gothic architecture emerged in the 12th century and developed during the medieval period. Characterized by its pointed arches and ribbed vaults, Gothic was a departure from the earlier style, Romanesque architecture. These innovations allowed for taller and more intricate buildings, reaching toward the sky with awe-inspiring verticality.
The style adorned churches and cathedrals in the Middle Ages of Europe. It has kept going its influence from the dark era through illuminate times.
Gothic, which has a light and bright atmosphere, was born as a reaction to the massive, cold, and stable characteristics of Romanesque. Additionally, this style has a constant effort of ascension and use of light insider spaces.
All of these are the manifestation of the wish of reaching paradise. That wish was the main purpose of the style. And this is the primary reason why architects preferred the Gothic style for the Middle Age’s religious structures.
In this article, we’ll talk about the history, characteristics and main elements of Gothic, the differences between Gothic and Romanesque styles, as well as examples of Gothic architecture.
Now, let’s start with the detailed definition and history of Gothic architecture.
What is the Gothic Architecture Style?
The Gothic movement has been named after Germanic tribes who caused disturbances in Western Europe in the 4th century. Those tribes are called “Goths”. The Europeans had been charging them with looting their civilization.
Vasari, an art historian in the 16th century, described this type of building as a style unique to the Goths. Then, thanks to Vasari’s analogy, the puissant buildings of the Middle Ages started to be known as Gothic. Since the buildings seem barbarous, people also called the Gothic movement Barbarian Art.
We can examine the style in three phases, Early Gothic, High Gothic and Late Gothic. Early Gothic structures were simple and sturdy, with Romanesque influences.
High Gothic, which emerged in the 13th century, includes innovations in engineering, allowing for taller and more complex structures and intricate detailing. Lastly, Late Gothic (14th-16th centuries) featured regional variations in the style.
Gothic Architecture in Europe of the Middle Era
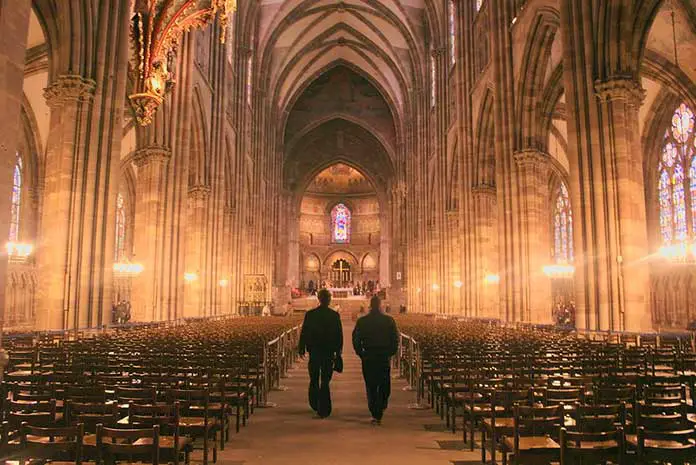
As we know, Europeans backslid in the Dark Ages. Crusades failed and spoils were collected only in the church. These issues have turned into a major community problem.
For this reason, the church wanted to stop disengagement from the public and build a religious authority over them. However, it would not be that easy. Because the brutal, cold and massive appearances of Romanesque buildings were not attractive to people anymore.
We know that architecture is so impressive over the human soul and psychology. The church wanted to influence society by using this impact through architects. For this purpose, they used Gothic architecture as a tool in order to draw people to the religious buildings.
If we examine this aspiration in the historical context, we’ll see that the papacy has succeeded in this case. Because people of the Middle Ages were showing more interest in cathedrals and churches to see Gothic structures.
European Gothic Architecture
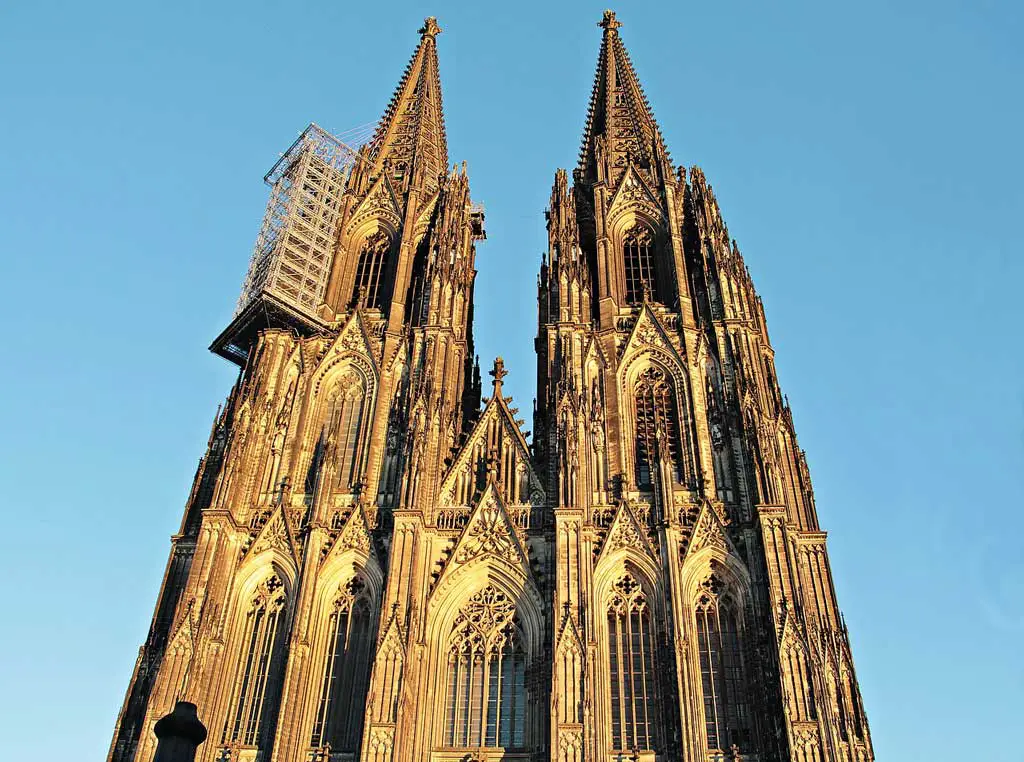
Germany and France were the two countries where the Gothic style emerged and was so powerful. Then, it turned into an international great movement within the EU at the end of the 14th century.
It has almost spread all of Europe from northern Europe to the south. However, Gothic architecture in Italy and nearby countries had developed late and faded out easily because of some reasons.
Italy has more advantages than northern countries in terms of sunlight. Thanks to this advantage, big openings were not preferred on the facades in Italian Gothic architecture.
Who knows, maybe the reason why these buildings could not impact people as much as German or French Gothic was the less usage of light.
As aforementioned, Art and architecture historians divide the history of Gothic architecture into three periods, early, high and late Gothic.
You can see a clear disengagement from the Romanesque style in the High Gothic period of architecture. This stage is regarded as the peak of the style.
Consequently, the Gothic style, developed after Romanesque, has end up with Renaissance architecture. After this historical introduction, let’s talk about what Gothic architecture features are.
Main Gothic Architecture Characteristics
Gothic style in architecture has shown itself mostly in churches and cathedrals. It had the desire to move away from the human scale and ascend into the sky. This attitude resulted in new architectural characteristics and forms.
The major Gothic architecture characteristics are flying buttresses, ribbed vaults, rose windows and towers tapered toward the sky.
Apart from these, the arch, which is an invention of ancient Roman architecture, has turned into a form that is unique to the Gothic style by becoming pointed. Actually, the most significant feature is its pointed form and you can this taper everywhere in the style.
In Gothic architecture, the light was a symbol of spirituality, entering inside through stained glasses with different atmospheric effects. By this means, the spiritual impact of the light affected people thanks to these vitrails.
Gothic art has fed architecture in various fields. Not only architects worked in structures. Alongside architects, sculptures, stained glass makers and painters took key roles in the designs of many buildings.
Architects have used sculptures and paintings extensively to influence people for religious purposes. The art on the ornaments was so realistic. Gothic buildings didn’t manipulate people with optical illusions like Baroque architecture do.
Characteristics of Gothic architecture at a glance:
- Mostly seen in religious buildings
- Desire to ascend to the sky
- Rose windows and stained glass windows
- Ribbed vaults
- Sharp domes showing structures much taller than they really are
- Lightweight facades than Romanesque facades
- Flying buttresses as supporting elements on exterior facades
- The bone-like structural system, which is the pioneer of natural architecture
- Domes in a sliced form
- Carrier elements with decorative functions
- Frescoes and sculptures
Key Elements of Gothic Architecture
1. Flying Buttress
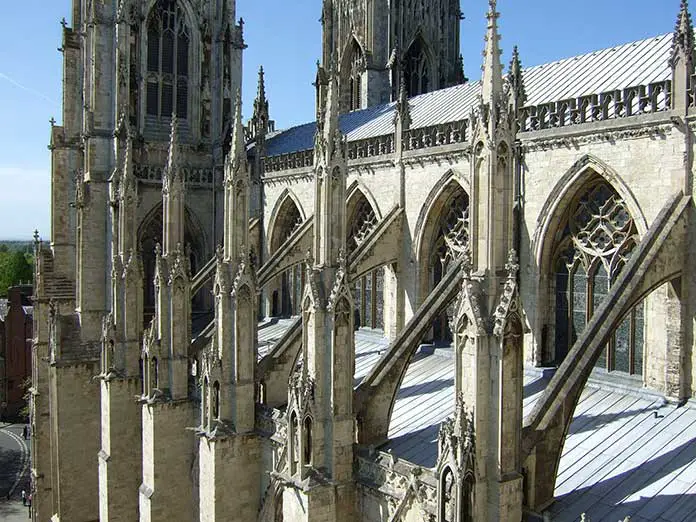
In Romanesque buildings, walls carrying vaults required heavy buttresses to be strong. However, architects of the Gothic style have removed these heavy buttresses and added thin arches at necessary points.
Called flying buttresses, these supporting half arches look as if flying from outside. This new kind of buttress has been one of the characteristic elements of Gothic architecture.
2. Rose Window
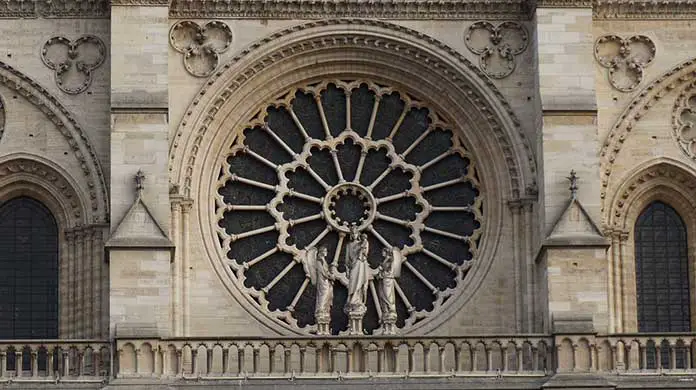
Rose windows are circle-shaped glasses that you can see on the center of the facades. It’s generally one of the most beautiful components of Gothic facades.
The number of rose windows in a building should be odd. It’s the most distinctive element of Gothic structures together with the flying buttress.
3. Vitrail – Stained Glass
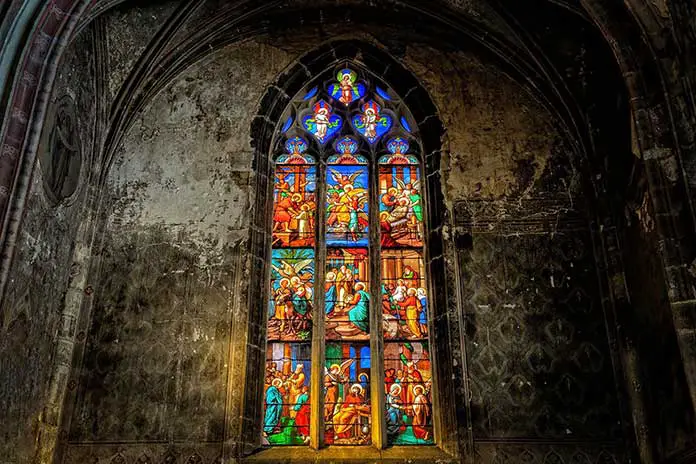
Vitrails are stained glass in Gothic architecture. They were used before the Gothic era, too. However, with the new architecture, it took much more important and has become one of the essential elements of religious buildings.
Mostly, engraved or plated frames support stained glasses. Constructors had to employ experienced masons to make these frames.
4. Ribbed Vault
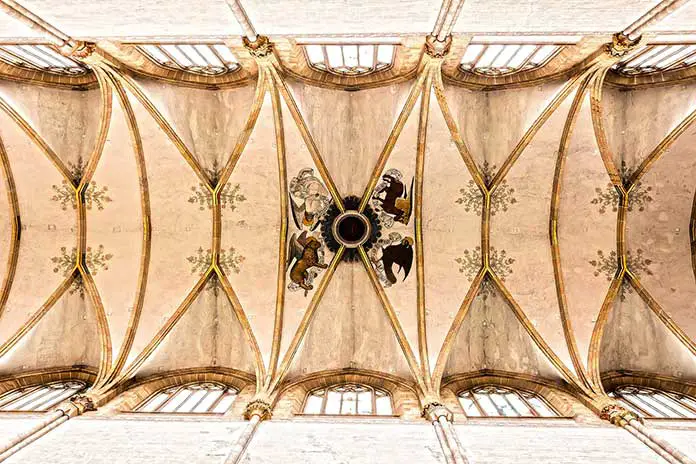
Barrel vaults in Romanesque architecture consist of consecutively combined arches in the same direction. Naturally, architects needed huge and strong buttresses to transfer the weight into the ground. This resulted in thick walls. It was not easy to open big openings on that bulky walls.
Architects, who wanted to solve this problem, invented the cross vault in the Roman period. The cross vault is formed by joining two barrel vaults perpendicularly. In this way, the load is transferred to piers located in the 4 corners of the cross vault instead of to wall buttresses.
Since these carrier piers react to loads, there is no need for a buttress. Another reason for this is that horizontal loads are damping each other at the intersection center of the cross vault.
By this means, designing great windows at the facades freed from buttresses has been easier than compared to before.
The ribbed vault in Gothic architecture has the same logic. But here, nervures, not the corner piers, meet loads of the roof. In this form of vaults, ribs (or nervures) are joining each other diagonally.
To sum up, flying buttresses, rose windows, vitrails, ribbed vaults and pointed arches are the most common Gothic architectural elements.
Examples of Gothic Architecture Buildings
1. St. Denis Church
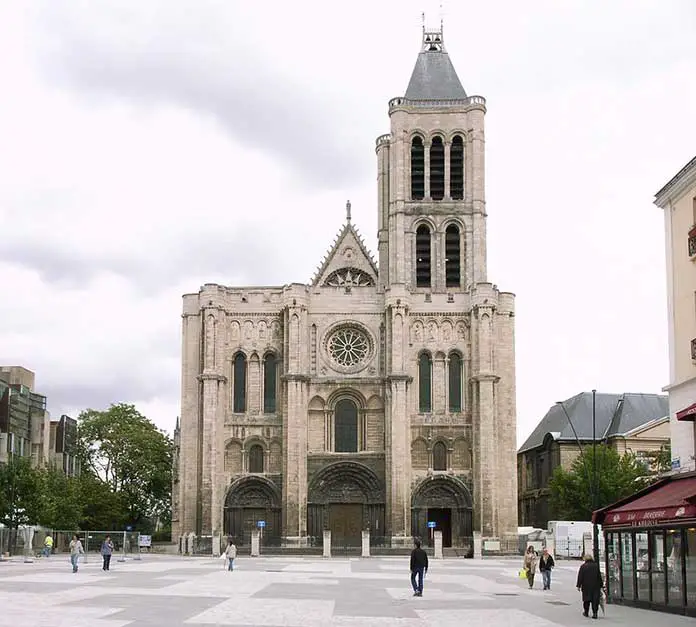
- Architect: Abbot Suger
- Location: Saint-Denis, France
- Construction: 1135-1144
- Style: Early Gothic architecture
It’s the first known example of a Gothic-style church. According to many sources, the Gothic architecture movement officially began with the restoration of this building. Originally, St. Denis was a Carolingian church of the 8th century.
Suger, the abbot of this sanctuary, had desired to make a bigger and more magnificent church. For that reason, he began to read religious texts and research the Temple of Solomon.
Following this research, he realized the symbolic value and spiritual effects of light. As long as Suger read, he had been increasingly dreaming about symbolizing the presence of the god through architecture.
Suger added a portico and a narthex to the west wing of Saint-Denis Church. Moreover, he added pointed arches and ribbed vaults to support the nave. Additionally, he incorporated some supporting elements to the walls like flying buttresses.
The new Gothic-style church gained size in terms of volume and height thanks to all of these changes. In spite of this enlargement, it has ensured an effect that is the exact opposite of Romanesque architecture, and walls were got thinner.
Transferring the load to the carrier elements provided great convenience for wall openings. Suger preferred to use vitrails instead of normal windows for that openings. Because he wanted to use the light in a different style.
As a result, the public was so impressed with this structure, and copies of Saint-Denis were started to be designed in many parts of Europe. Later, the Gothic architectural style spread like wildfire thanks to this building.
2. The Notre Dame Cathedral
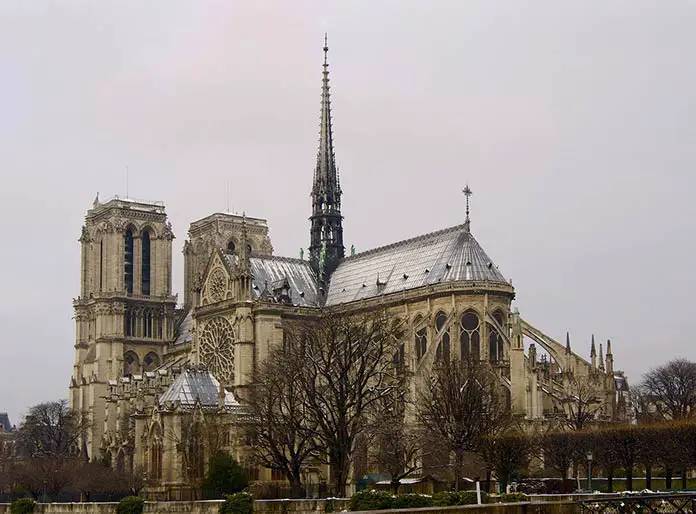
- Architect: Jean-Baptiste-Antoine Lassus, Jean de Chelles, more
- Location: Paris, France
- Construction: 1163-1345
- Style: High Gothic & French Gothic architecture
According to most critics, it is an excellent example of the High Gothic architecture period. It also has some characteristics of the French Gothic style.
In fact, there were 3 buildings which were built and burnt again at the same where every time. Each time, it was either repaired or rebuilt. The construction of the last Notre Dame Cathedral began in 1163. That construction took more than 1.5 centuries.
Sadly, the Notre Dame Cathedral in Paris has been completely in danger of burning in past years.
3. Amiens Cathedral
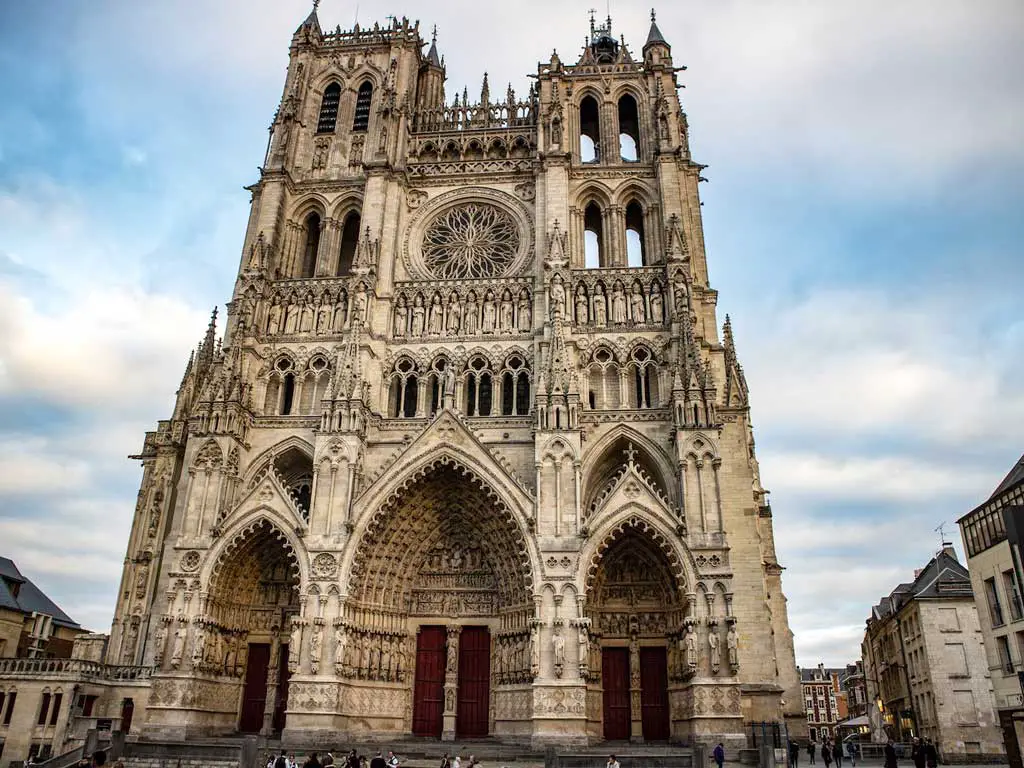
- Architect: Robert of Luzarches Thomas and Regnault de Cormont
- Location: Amiens, France
- Construction: 1220-1270
- Style: High Gothic & French Gothic architecture
The cathedral in Amiens, which is an example of Gothic architecture in France, was built in the 13th century. It was decided to rebuild the Amiens due to the burning of the old Romanesque church in the same place.
Amiens Cathedral has a length of 145m (476 ft) and a height of 42.3 m (138.8 ft). It features all major characteristics of High Gothic, including rose windows and flying buttresses.
4. Reims Cathedral
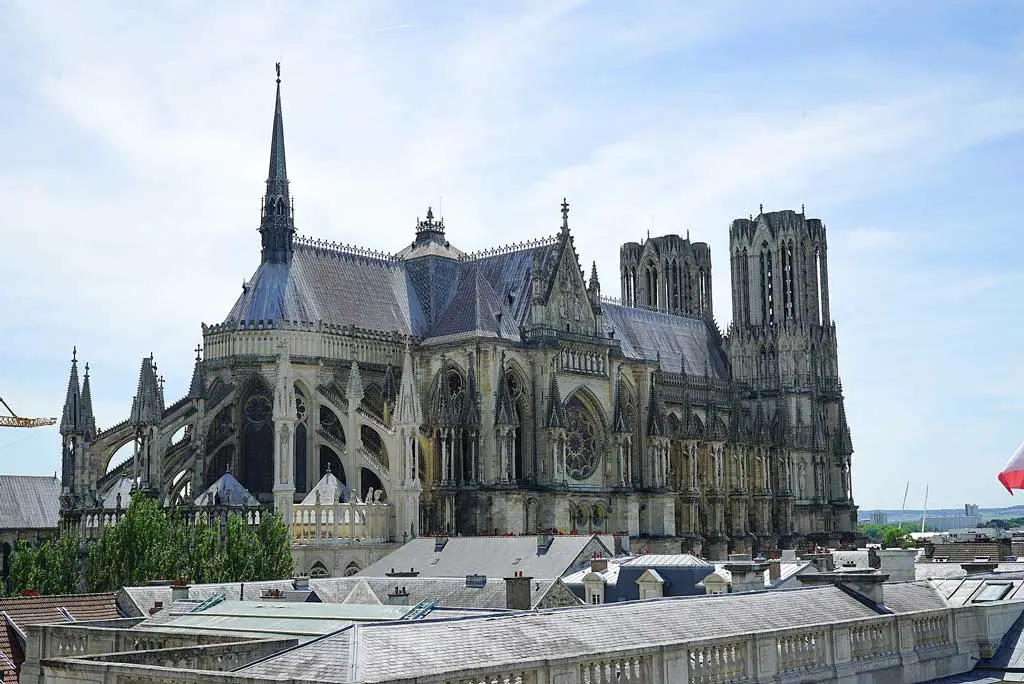
- Architect: Jean d’Orbais, Jean-le-Loup, Gaucher of Reims, Bernard de Soissons
- Location: Reims, France
- Construction: 1211-1345
- Style: High Gothic architecture
The construction of Reims Cathedral, the product of the High Gothic style, ended in 1345. The Reims, which is a magnificent and attractive building, has hosted many coronations throughout its history.
Notre Dame de Reims is a Catholic church, with a 6652 m2 (71.600 sq ft) floor area. The structure has undergone several restorations as it was damaged during French Revolution and World War 1.
5. Strasbourg Cathedral
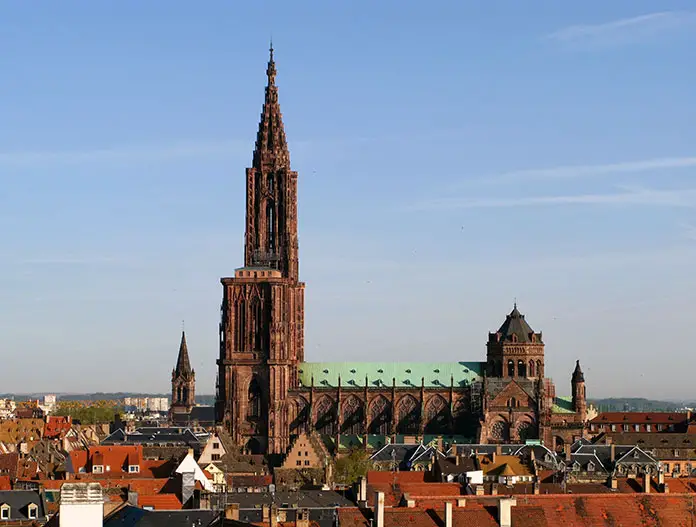
- Architect: Erwin von Steinbach, Johannes von Steinbach, Ulrich Ensingen, and more
- Location: Strasbourg, France
- Construction: 1015-1439
- Style: Gothic architecture, Romanesque architecture
The construction of this Catholic cathedral in France started in 1015 and finished in 1439. It has taken around 400 years. However, there is other interesting information here. Strasbourg Cathedral, with its 142 meters of spire height (466 ft), was the tallest building in the world until 1834.
6. Canterbury Cathedral
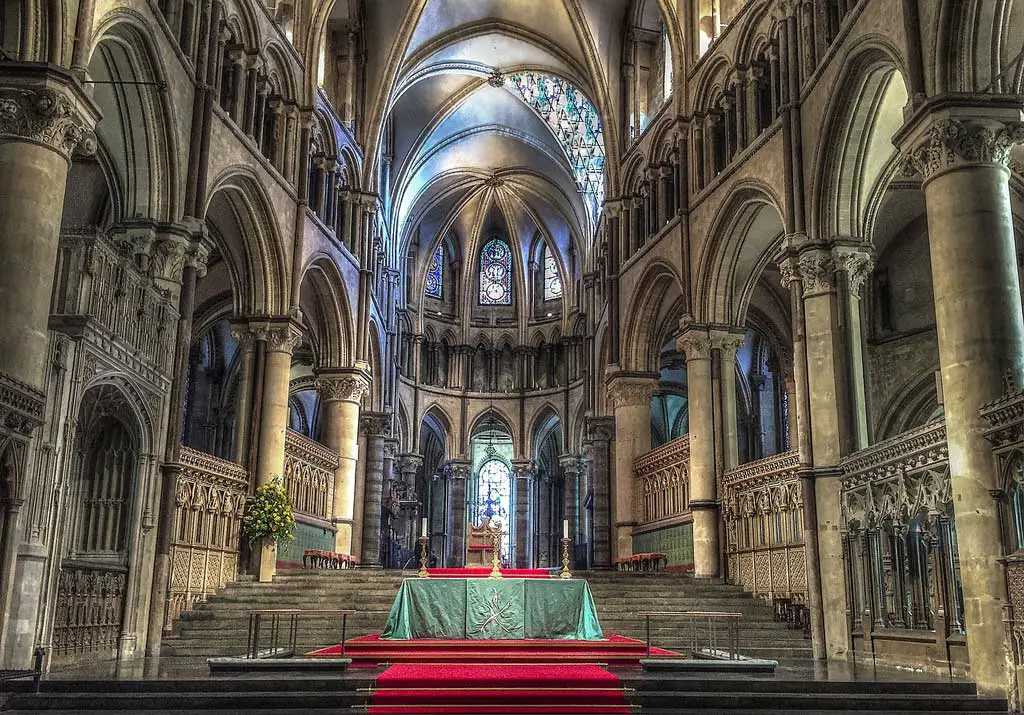
- Architect: William of Sens, William the Englishman, Henry Yevele
- Location: Canterbury, England
- Construction: 1070-1834
- Style: Gothic architecture, Romanesque architecture
It’s among the Gothic buildings located in England. Firstly opened in 597, the Canterbury was exposed to various fires and damages. Then, architects rebuilt it.
Unfortunately, this rebuilt structure also burned and was damaged in the fire that broke out in 1174. After that, a French architect, called William, restored the building in the Gothic style.
However, as a result of the architect’s fall and injury during the construction, an architect known as English William took over and completed the building.
7. Roskilde Cathedral
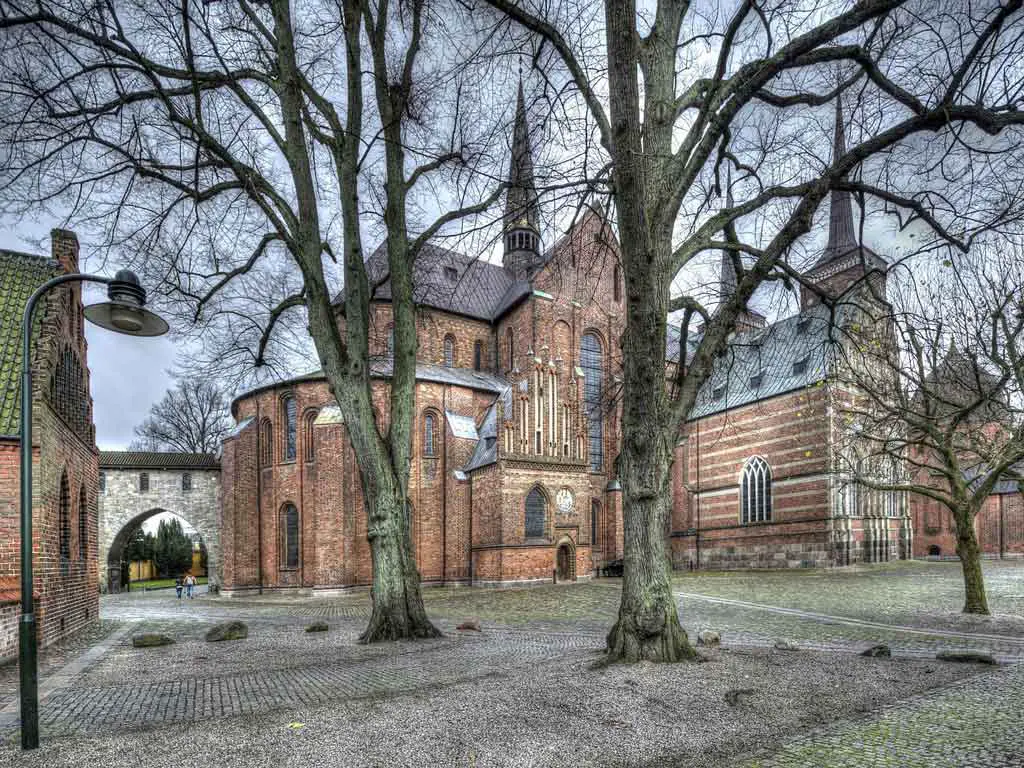
- Architect: Absalon, Peder Sunesen, Andreas Clemmensen, and more
- Location: Roskilde,Denmark
- Construction: 1170-1636
- Style: Early Gothic architecture, Byzantine Revival architecture
The Cathedral of Roskilde, an example from Denmark, is the first Gothic building in which the core structural material is brick. The early period Gothic building represents both the characteristics of Gothic and Romanesque styles in one body.
As the resulting design was completed over centuries, Roskilde Cathedral includes different architectural styles. However, its main style is early Gothic architecture.
8. Salisbury Cathedral
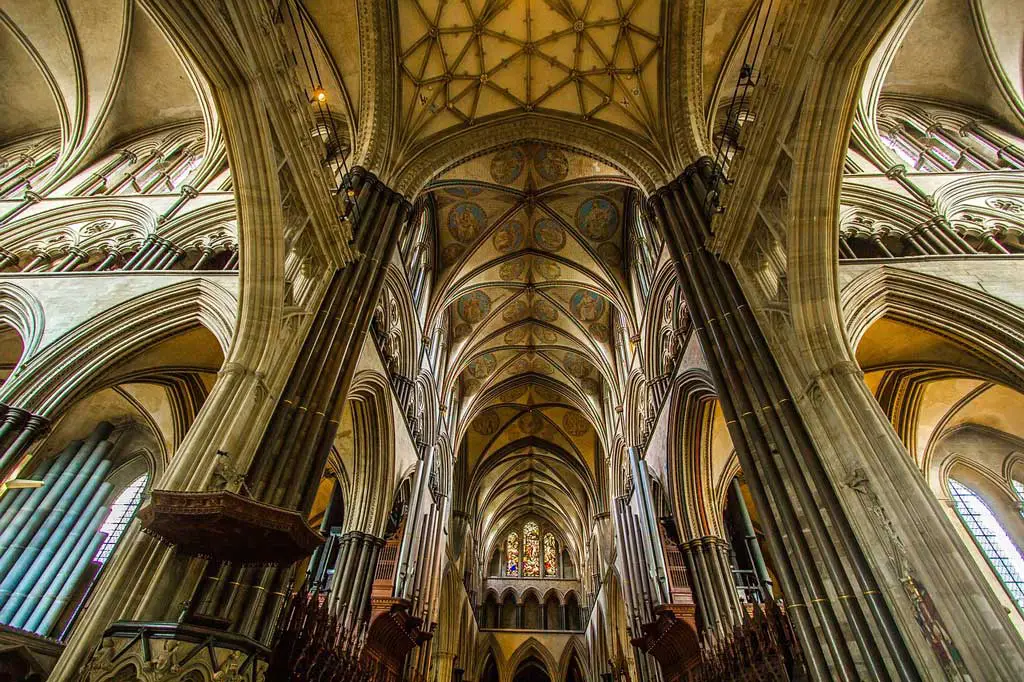
- Architect: Richard Poore, James Wyatt, Elias of Dereham, and more
- Location: Wiltshire, England
- Construction: 1220-1320
- Style: English Gothic, Early Gothic architecture
It is an example of English Gothic architecture from the 13th century. With a tower height of 123 meters (404 ft), Salisbury was a very high structure in that period.
9. Milan Cathedral
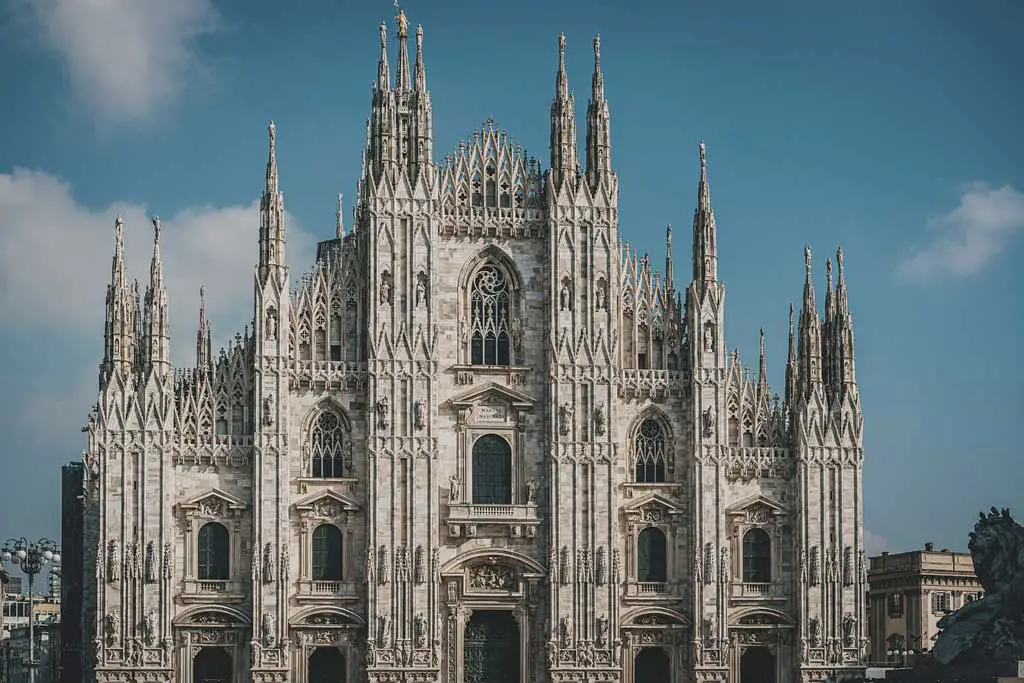
- Architect: Donato Bramante, Giovanni Antonio Amadeo, and more
- Location: Milan, Italy
- Construction: 1386-1965
- Style: Gothic architecture, Gothic Revival architecture, Renaissance architecture
The Cathedral of Milan, alias Duomo di Milano, is the 4th largest cathedral in Europe. The construction of the original structure began in 1386 and today’s building was completed in 1965.
Therefore, the building also carries inspiration from the different period styles. For instance, when looking at the front facade, we can see that the extremely pointed windows of the Gothic architecture have turned into softer lines here.
In another example, it is possible to see signs of the rational forms of the Renaissance on the window jambs.
Briefly, it is possible to say that Milan Cathedral, which has very rich architecture, is an eclectic structure, but mostly has felt under effects of Neo-Gothic architecture.
10. The Palace of the Popes
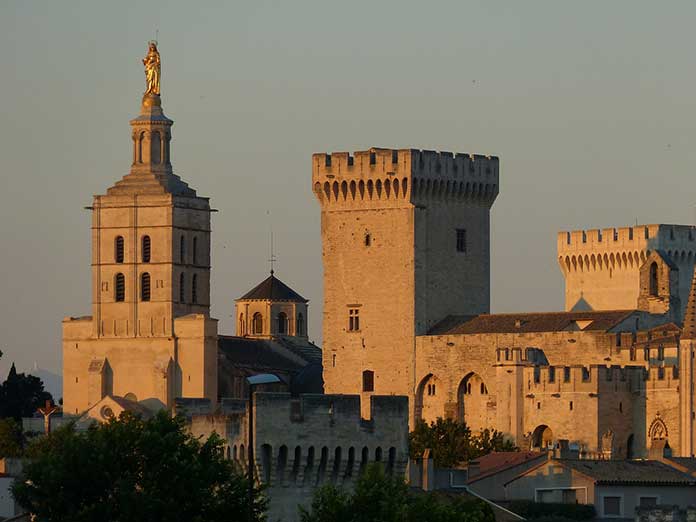
- Architect: Jean de Louvres, Raymond Guitbaud, Pierre Obreri, Pierre Poisson
- Location: Avignon, France
- Construction: 1252-1352
- Style: Gothic architecture
The Palace of the Popes (alias Papacy Palace), located in France, is one of the greatest and most magnificent Gothic examples. The building that also served as a palace apart from the castle consists of huge masses that come together in a balanced composition.
Read Also: Balance in Architecture: Achieving Harmony
Palais des Papes is the largest Gothic palace in Europe, with 15.000 square meters (150.000 sq ft). There are 12 towers in the structure. These are:
- The Tower of Trouillas
- The Latrine Tower
- The Saint-Jean Tower
- The Tower of the Angels
- The Tower of the Study
- The Tower of the Kitchens
- The Saint-Laurent Tower
- The Garden Tower
- The Tower of the Wardrobe
- The Tower of the Gâche
- The Campane Tower
- The Tower of the Great Dignitaries
11. Batalha Monastery
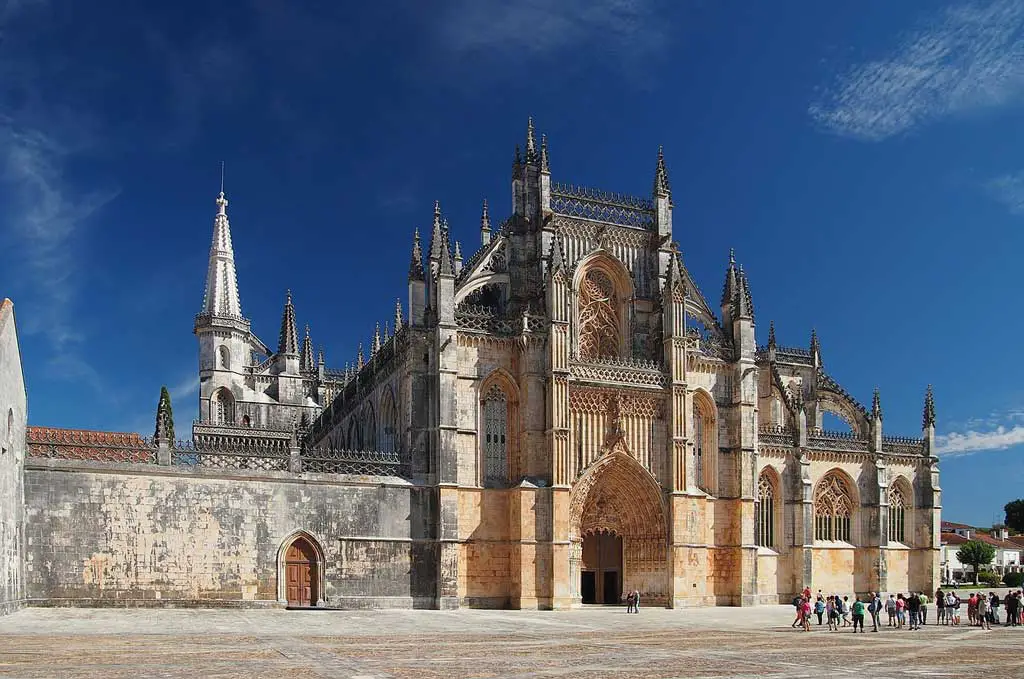
- Architect: Afonso Domingues, Fernão de Évora, Miguel de Arruda, Mateus Fernandes, more
- Location: Batalha, Portugal
- Construction: 1386-1517
- Style: Late Gothic architecture
Also known as the Monastery of War, Batalha is among the late Gothic architecture buildings in Portugal.
Some Other Gothic Architecture Examples
- Seville Cathedral in Spain
- Burgos Cathedral in Spain
- Achen Cathedral in Germany
- Antwerp Cathedral in Belgium
- Frankfurt Cathedral in Germany
- Siena Cathedral in Italy
- Cologne Cathedral in Germany
- Castle of Prag in the Czech Republic
- Matthias Church in Hungary
- St. Stefan Cathedral in Austria
Gothic Architecture vs Romanesque Architecture
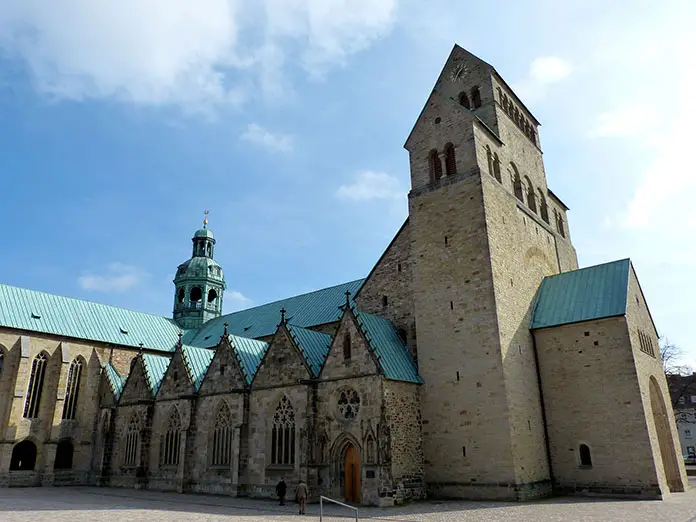
Romanesque architecture has simple facades and bulky masses. Because architects have used many heavy buttresses as supporting elements. The carrier function of those thick walls has limited the area of the wall openings. Therefore, Romanesque buildings looked like sandcastles.
Additionally, Romanesque architecture is a style in which the solid mass of any space can be clearly noticed from the outside. Contrary to this, the entire building as a whole mass was used for design in Gothic structures.
Architects of the Gothic period got to the root of the problem. They calculated the force caused by the weight of structural elements. These architects of the Gothic style invented some new structural forms by founding the direction of that forces.
In this way, they have accomplished transferring the vertical force caused by the roof weight, by taking from the walls to the vertical elements and ribs.
So, this is the main difference between Romanesque and Gothic architecture. This innovation of Gothic-style architecture has taken architecture a step further in the meaning of formal freedom. Because making free the structures were meaning that reducing aesthetic limits.
In short, architects had started to control the weight of constructions thanks to having a command of the structure. And they have designed buildings with styles that had never been seen before.
Briefly, the differences between Romanesque and Gothic architecture:
- Romanesque developed in the 9th and 12th centuries, while Gothic developed in the mid-12th and 16th centuries.
- Romanesque structures had barrel vaults, small openings, rounded arches, thick walls and large internal spaces.
- Gothic structures had unique elements like flying buttresses, vertical lines, rose windows, etc.
- The structural system of Romanesque architecture was so heavy, while Gothic had delicate structures.
Conclusion
In conclusion, Gothic architecture is an architectural style characterized by pointed arches, ribbed vaults, flying buttresses, pinnacles, and stained glass windows. The style had the purpose to extend toward the sky, resulting in taller and more spacious buildings.
We hope this article has provided you with a comprehensive overview of Gothic architecture, from its characteristics and famous examples. Thank you for reading this and stay tuned for more insightful articles on architectural marvels and styles.
FAQ
A: Gothic is an architectural style that originated in medieval Europe during the 12th to 16th centuries. It is characterized by its pointed arches, ribbed vaults, stained glass windows, flying buttresses and ornate carvings.
A: The main characteristics of Gothic examples include pointed arches, ribbed vaults, spires, flying buttresses, stained glass windows, intricate stone carvings, and a sense of verticality and grandeur.
A: Ribbed vaults are a system of intersecting arches that create a structural framework for the roofs of Gothic buildings, providing additional support and allowing for larger windows and open spaces.
A: Flying buttresses are arched stone supports that transfer the weight of the walls and roof of a Gothic building outward. They allow for taller and more expansive structures with thinner walls and larger windows.
A: Some famous examples of Gothic architecture include the Notre Dame Cathedral in France, the Cologne Cathedral in Germany, Amiens Cathedral in France, Canterbury Cathedral in England, Milan Cathedral in Italy and Batalha Monastery in Portugal.
A: Gothic architecture evolved from its early Romanesque roots to the elaborate and decorative style known as High Gothic, and later transitioned into the more simplified style of Late Gothic, with regional variations in different parts of Europe.



